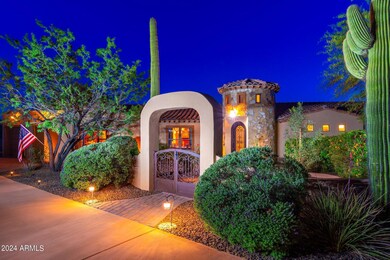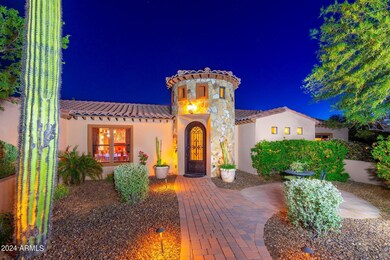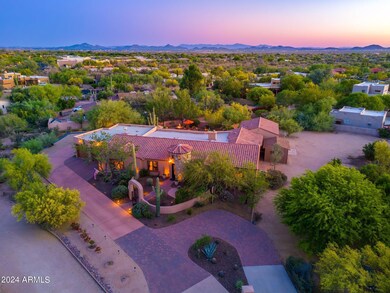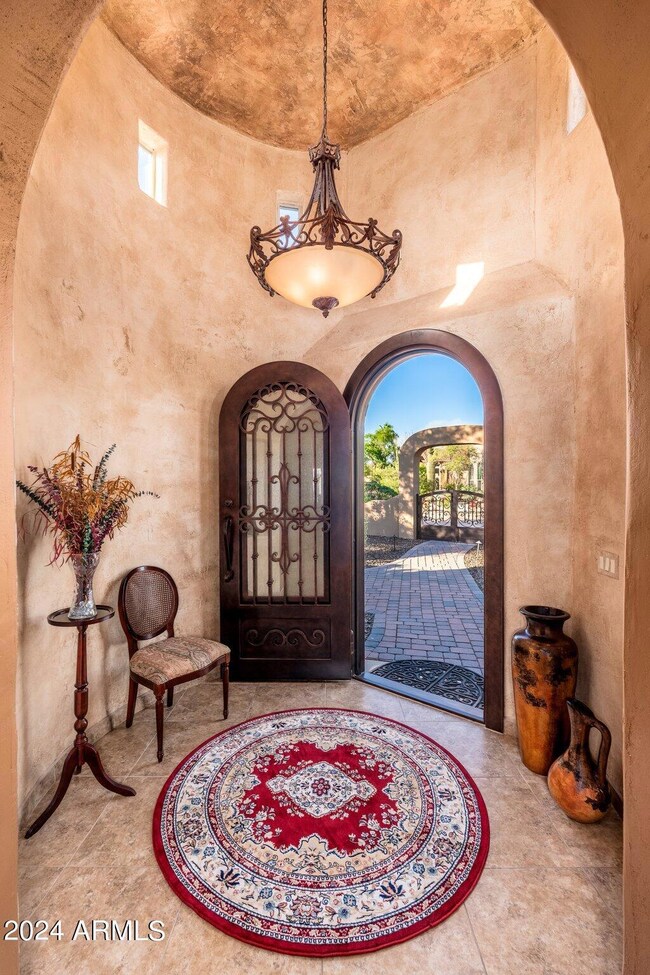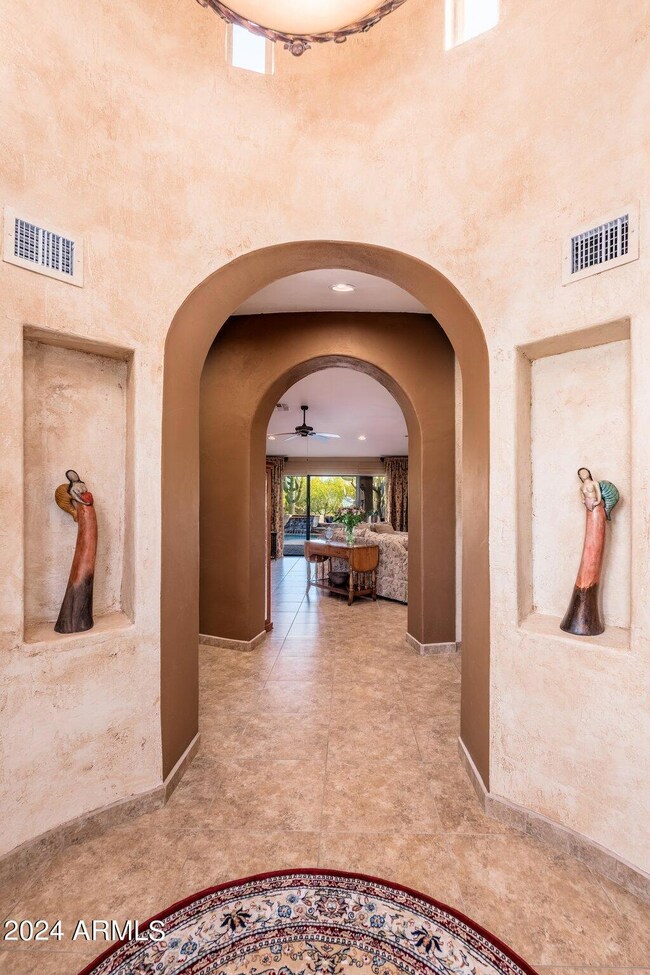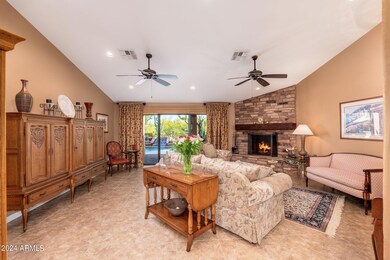
28404 N 63rd Place Cave Creek, AZ 85331
Boulders NeighborhoodHighlights
- Guest House
- Horses Allowed On Property
- Mountain View
- Sonoran Trails Middle School Rated A-
- Private Pool
- Vaulted Ceiling
About This Home
As of July 2024Welcome to your Tuscan- style villa in a premier location on a 3/4 of an acre cul-de-sac lot that is truly an entertainer's dream! As you enter through the new iron and glass door you can see out into the backyard sanctuary. The gourmet kitchen boasts a middle island, large walk-in pantry, new granite coutertops and backsplash which opens into the game room w/ a built in bar. The master suite is the perfect retreat on its own side for privacy with two walk-in closets. The resort style backyard offers a seamless blend of relaxation and entertainment where you can enjoy a sparkling pool with Zen waterfall surrounded by mature trees, an outdoor kitchen & a cozy firepit area. The casita has its own entryway and patio. There is room to add a 4th car garage & RV parking on the side of the home.
Last Buyer's Agent
Luxury Views Real Estate and Development, LLC License #BR666547000
Home Details
Home Type
- Single Family
Est. Annual Taxes
- $2,271
Year Built
- Built in 1977
Lot Details
- 0.75 Acre Lot
- Cul-De-Sac
- Desert faces the front and back of the property
- Block Wall Fence
- Artificial Turf
- Front and Back Yard Sprinklers
- Sprinklers on Timer
- Private Yard
HOA Fees
- $28 Monthly HOA Fees
Parking
- 3 Car Direct Access Garage
- Side or Rear Entrance to Parking
- Garage Door Opener
Home Design
- Santa Barbara Architecture
- Wood Frame Construction
- Tile Roof
- Foam Roof
- Stone Exterior Construction
- Stucco
Interior Spaces
- 3,906 Sq Ft Home
- 1-Story Property
- Vaulted Ceiling
- Ceiling Fan
- Skylights
- Family Room with Fireplace
- Mountain Views
Kitchen
- Eat-In Kitchen
- Breakfast Bar
- Kitchen Island
Flooring
- Carpet
- Tile
Bedrooms and Bathrooms
- 4 Bedrooms
- Primary Bathroom is a Full Bathroom
- 5 Bathrooms
- Dual Vanity Sinks in Primary Bathroom
- Hydromassage or Jetted Bathtub
- Bathtub With Separate Shower Stall
Pool
- Private Pool
- Diving Board
Outdoor Features
- Covered patio or porch
- Fire Pit
- Built-In Barbecue
Schools
- Desert Sun Academy Elementary School
- Sonoran Trails Middle School
- Cactus Shadows High School
Utilities
- Zoned Heating and Cooling System
- Septic Tank
- High Speed Internet
- Cable TV Available
Additional Features
- No Interior Steps
- Guest House
- Horses Allowed On Property
Community Details
- Association fees include ground maintenance
- Desert Vista Trails Association, Phone Number (602) 375-5333
- Built by Custom
- Desert Vista Trails Subdivision, Amazing Floorplan
Listing and Financial Details
- Tax Lot 31
- Assessor Parcel Number 211-44-160
Ownership History
Purchase Details
Home Financials for this Owner
Home Financials are based on the most recent Mortgage that was taken out on this home.Purchase Details
Home Financials for this Owner
Home Financials are based on the most recent Mortgage that was taken out on this home.Purchase Details
Home Financials for this Owner
Home Financials are based on the most recent Mortgage that was taken out on this home.Purchase Details
Home Financials for this Owner
Home Financials are based on the most recent Mortgage that was taken out on this home.Purchase Details
Purchase Details
Home Financials for this Owner
Home Financials are based on the most recent Mortgage that was taken out on this home.Purchase Details
Home Financials for this Owner
Home Financials are based on the most recent Mortgage that was taken out on this home.Purchase Details
Similar Homes in Cave Creek, AZ
Home Values in the Area
Average Home Value in this Area
Purchase History
| Date | Type | Sale Price | Title Company |
|---|---|---|---|
| Warranty Deed | $1,310,000 | Equitable Title | |
| Warranty Deed | $705,000 | Clear Title Agency Of Az Llc | |
| Warranty Deed | $540,000 | Magnus Title Agency | |
| Quit Claim Deed | -- | None Available | |
| Trustee Deed | $550,000 | None Available | |
| Interfamily Deed Transfer | -- | Westland Title Agency Of Az | |
| Warranty Deed | $555,000 | Westland Title Agency Of Az | |
| Warranty Deed | $249,000 | North American Title Co | |
| Interfamily Deed Transfer | -- | -- |
Mortgage History
| Date | Status | Loan Amount | Loan Type |
|---|---|---|---|
| Previous Owner | $525,000 | New Conventional | |
| Previous Owner | $412,500 | New Conventional | |
| Previous Owner | $375,000 | New Conventional | |
| Previous Owner | $400,000 | Seller Take Back | |
| Previous Owner | $700,000 | Unknown | |
| Previous Owner | $499,500 | Purchase Money Mortgage | |
| Previous Owner | $180,000 | Unknown | |
| Previous Owner | $183,000 | Credit Line Revolving | |
| Previous Owner | $160,200 | Unknown | |
| Previous Owner | $160,000 | New Conventional |
Property History
| Date | Event | Price | Change | Sq Ft Price |
|---|---|---|---|---|
| 07/29/2024 07/29/24 | Sold | $1,310,000 | -3.6% | $335 / Sq Ft |
| 06/19/2024 06/19/24 | Pending | -- | -- | -- |
| 05/20/2024 05/20/24 | For Sale | $1,359,000 | +92.8% | $348 / Sq Ft |
| 05/09/2016 05/09/16 | Sold | $705,000 | -2.8% | $181 / Sq Ft |
| 03/24/2016 03/24/16 | Pending | -- | -- | -- |
| 02/04/2016 02/04/16 | Price Changed | $725,000 | -0.4% | $186 / Sq Ft |
| 12/02/2015 12/02/15 | Price Changed | $728,000 | -1.0% | $186 / Sq Ft |
| 11/07/2015 11/07/15 | Price Changed | $735,000 | -1.3% | $188 / Sq Ft |
| 10/08/2015 10/08/15 | Price Changed | $745,000 | -0.7% | $191 / Sq Ft |
| 09/29/2015 09/29/15 | Price Changed | $749,900 | 0.0% | $192 / Sq Ft |
| 09/08/2015 09/08/15 | Price Changed | $750,000 | -2.0% | $192 / Sq Ft |
| 08/04/2015 08/04/15 | Price Changed | $765,000 | -1.3% | $196 / Sq Ft |
| 04/29/2015 04/29/15 | Price Changed | $775,000 | -3.1% | $198 / Sq Ft |
| 04/06/2015 04/06/15 | Price Changed | $799,990 | -1.8% | $205 / Sq Ft |
| 03/03/2015 03/03/15 | Price Changed | $815,000 | -1.2% | $209 / Sq Ft |
| 01/23/2015 01/23/15 | For Sale | $825,000 | -- | $211 / Sq Ft |
Tax History Compared to Growth
Tax History
| Year | Tax Paid | Tax Assessment Tax Assessment Total Assessment is a certain percentage of the fair market value that is determined by local assessors to be the total taxable value of land and additions on the property. | Land | Improvement |
|---|---|---|---|---|
| 2025 | $2,094 | $62,762 | -- | -- |
| 2024 | $2,271 | $59,774 | -- | -- |
| 2023 | $2,271 | $75,880 | $15,170 | $60,710 |
| 2022 | $2,225 | $59,530 | $11,900 | $47,630 |
| 2021 | $2,497 | $57,250 | $11,450 | $45,800 |
| 2020 | $2,462 | $53,160 | $10,630 | $42,530 |
| 2019 | $2,387 | $50,420 | $10,080 | $40,340 |
| 2018 | $2,298 | $48,680 | $9,730 | $38,950 |
| 2017 | $2,215 | $48,360 | $9,670 | $38,690 |
| 2016 | $2,203 | $47,580 | $9,510 | $38,070 |
| 2015 | $2,461 | $45,600 | $9,120 | $36,480 |
Agents Affiliated with this Home
-
Liz McDermott

Seller's Agent in 2024
Liz McDermott
HomeSmart
(480) 414-3123
5 in this area
247 Total Sales
-
Kaitlin Koelzer

Buyer's Agent in 2024
Kaitlin Koelzer
Luxury Views Real Estate and Development, LLC
(310) 493-1949
4 in this area
6 Total Sales
-
Michael Silver

Seller's Agent in 2016
Michael Silver
RE/MAX
(480) 570-4229
70 Total Sales
-
Michael Gooding

Seller Co-Listing Agent in 2016
Michael Gooding
RE/MAX
(480) 980-2515
20 Total Sales
-
Stephanie Anderson

Buyer's Agent in 2016
Stephanie Anderson
Russ Lyon Sotheby's International Realty
(602) 315-3633
3 in this area
94 Total Sales
Map
Source: Arizona Regional Multiple Listing Service (ARMLS)
MLS Number: 6707882
APN: 211-44-160
- 6486 E Oberlin Way
- 6626 E Oberlin Way
- 6520 E Peak View Rd
- 6311 E Skinner Dr
- 6621 E Oberlin Way
- 6611 E Peak View Rd
- 6450 E Bent Tree Dr
- 28421 N 59th Way
- 6240 E Ironwood Dr
- 27432 N 66th Way
- 6672 E Horned Owl Trail Unit III
- 72xx E Mark Ln Unit 167B
- 27250 N 64th St Unit 16
- 27239 N 64th Way
- 5911 E Peak View Rd
- 27728 N 68th Place
- 27582 N 67th Way
- 29441 N 64th St
- 27632 N 68th Place
- 28602 N 58th St

