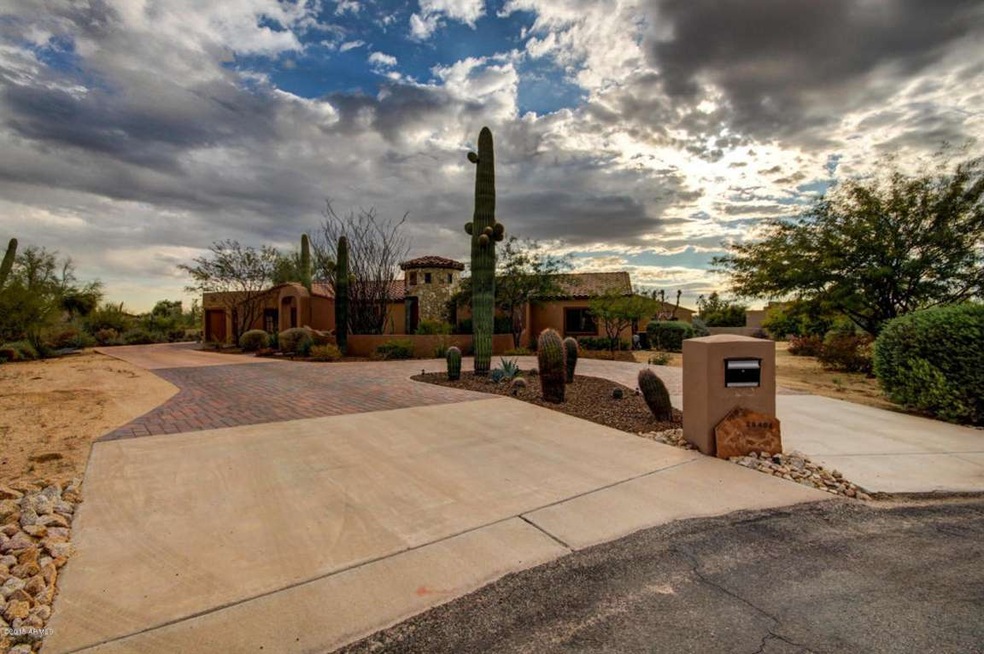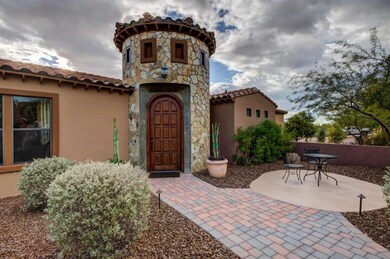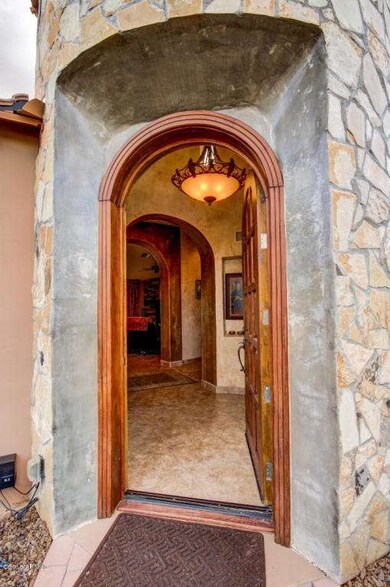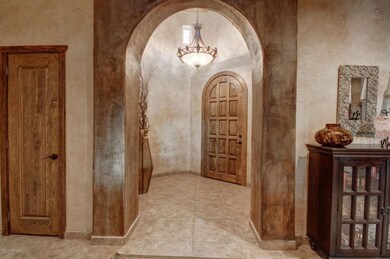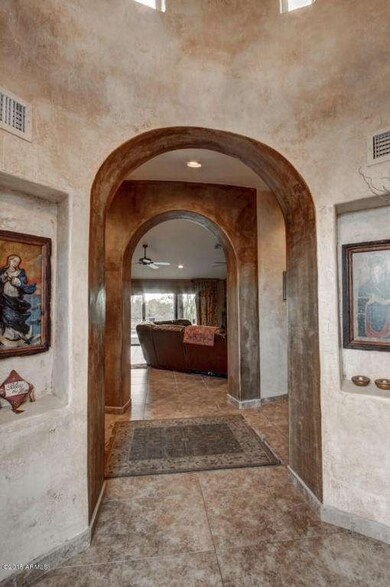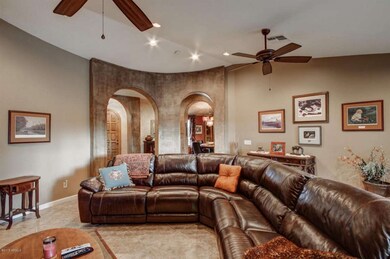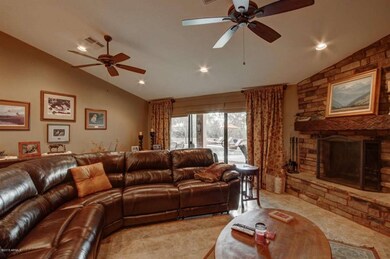
28404 N 63rd Place Cave Creek, AZ 85331
Boulders NeighborhoodHighlights
- Guest House
- Horses Allowed On Property
- Mountain View
- Sonoran Trails Middle School Rated A-
- Private Pool
- Vaulted Ceiling
About This Home
As of July 2024Price Reduced & Must see aerial footage in the video link...Stunning Tuscan Custom Home nestled on 3/4acre of a Cul-De-Sac lot! Professionally landscaped w/ beautiful courtyard entry. Resort-Style backyard with covered paver patio, built-in BBQ/kitchenette area, sparkling diving pool w/waterfall, stone fire pit, and endless desert views. Dramatic entry to this exquisite home. Rounded arches and hallways, beautiful tile floor, upgraded lighting/ceiling fans and open concept floor plan. Stacked stone fireplace, vaulted ceilings, floor to ceiling sliding glass doors to back patio and lots of ''old world'' elements. Formal dining room with wine closet and glassware shelving. Gorgeous gourmet kitchen features center island, walk in pantry, granite counters, breakfast bar, high end stainless steel appliances and beautiful upgraded wood cabinetry with hardware. Fabulous game/media room, built in bar area and plenty of room for entertaining. Master bathroom oasis with large tub, his and hers closets and his and her sinks plus sitting vanity. Gorgeous casita with full bath and separate access for guests. Delicious mature citrus trees offering grapefruit, lemon, and tangelos. Make this beautiful house your home today!
Home Details
Home Type
- Single Family
Est. Annual Taxes
- $2,305
Year Built
- Built in 1977
Lot Details
- 0.75 Acre Lot
- Cul-De-Sac
- Desert faces the front and back of the property
- Block Wall Fence
- Artificial Turf
- Front and Back Yard Sprinklers
- Sprinklers on Timer
- Private Yard
HOA Fees
- $22 Monthly HOA Fees
Parking
- 3 Car Direct Access Garage
- Side or Rear Entrance to Parking
- Garage Door Opener
Home Design
- Santa Barbara Architecture
- Wood Frame Construction
- Tile Roof
- Foam Roof
- Stone Exterior Construction
- Stucco
Interior Spaces
- 3,905 Sq Ft Home
- 1-Story Property
- Vaulted Ceiling
- Ceiling Fan
- Family Room with Fireplace
- Mountain Views
Kitchen
- Eat-In Kitchen
- Breakfast Bar
- Kitchen Island
- Granite Countertops
Flooring
- Carpet
- Tile
Bedrooms and Bathrooms
- 3 Bedrooms
- Primary Bathroom is a Full Bathroom
- 5 Bathrooms
- Dual Vanity Sinks in Primary Bathroom
- Hydromassage or Jetted Bathtub
- Bathtub With Separate Shower Stall
Pool
- Private Pool
- Diving Board
Outdoor Features
- Covered patio or porch
- Fire Pit
- Built-In Barbecue
Schools
- Desert Sun Academy Elementary School
- Sonoran Trails Middle School
- Cactus Shadows High School
Utilities
- Refrigerated Cooling System
- Zoned Heating
- Septic Tank
- High Speed Internet
- Cable TV Available
Additional Features
- No Interior Steps
- Guest House
- Horses Allowed On Property
Community Details
- Association fees include ground maintenance
- Desert Vista Trails Association
- Built by Custom
- Desert Vista Trails Subdivision, Amazing Floorplan
Listing and Financial Details
- Tax Lot 31
- Assessor Parcel Number 211-44-160
Ownership History
Purchase Details
Home Financials for this Owner
Home Financials are based on the most recent Mortgage that was taken out on this home.Purchase Details
Home Financials for this Owner
Home Financials are based on the most recent Mortgage that was taken out on this home.Purchase Details
Home Financials for this Owner
Home Financials are based on the most recent Mortgage that was taken out on this home.Purchase Details
Home Financials for this Owner
Home Financials are based on the most recent Mortgage that was taken out on this home.Purchase Details
Purchase Details
Home Financials for this Owner
Home Financials are based on the most recent Mortgage that was taken out on this home.Purchase Details
Home Financials for this Owner
Home Financials are based on the most recent Mortgage that was taken out on this home.Purchase Details
Map
Similar Homes in Cave Creek, AZ
Home Values in the Area
Average Home Value in this Area
Purchase History
| Date | Type | Sale Price | Title Company |
|---|---|---|---|
| Warranty Deed | $1,310,000 | Equitable Title | |
| Warranty Deed | $705,000 | Clear Title Agency Of Az Llc | |
| Warranty Deed | $540,000 | Magnus Title Agency | |
| Quit Claim Deed | -- | None Available | |
| Trustee Deed | $550,000 | None Available | |
| Interfamily Deed Transfer | -- | Westland Title Agency Of Az | |
| Warranty Deed | $555,000 | Westland Title Agency Of Az | |
| Warranty Deed | $249,000 | North American Title Co | |
| Interfamily Deed Transfer | -- | -- |
Mortgage History
| Date | Status | Loan Amount | Loan Type |
|---|---|---|---|
| Previous Owner | $525,000 | New Conventional | |
| Previous Owner | $412,500 | New Conventional | |
| Previous Owner | $375,000 | New Conventional | |
| Previous Owner | $400,000 | Seller Take Back | |
| Previous Owner | $700,000 | Unknown | |
| Previous Owner | $499,500 | Purchase Money Mortgage | |
| Previous Owner | $180,000 | Unknown | |
| Previous Owner | $183,000 | Credit Line Revolving | |
| Previous Owner | $160,200 | Unknown | |
| Previous Owner | $160,000 | New Conventional |
Property History
| Date | Event | Price | Change | Sq Ft Price |
|---|---|---|---|---|
| 07/29/2024 07/29/24 | Sold | $1,310,000 | -3.6% | $335 / Sq Ft |
| 06/19/2024 06/19/24 | Pending | -- | -- | -- |
| 05/20/2024 05/20/24 | For Sale | $1,359,000 | +92.8% | $348 / Sq Ft |
| 05/09/2016 05/09/16 | Sold | $705,000 | -2.8% | $181 / Sq Ft |
| 03/24/2016 03/24/16 | Pending | -- | -- | -- |
| 02/04/2016 02/04/16 | Price Changed | $725,000 | -0.4% | $186 / Sq Ft |
| 12/02/2015 12/02/15 | Price Changed | $728,000 | -1.0% | $186 / Sq Ft |
| 11/07/2015 11/07/15 | Price Changed | $735,000 | -1.3% | $188 / Sq Ft |
| 10/08/2015 10/08/15 | Price Changed | $745,000 | -0.7% | $191 / Sq Ft |
| 09/29/2015 09/29/15 | Price Changed | $749,900 | 0.0% | $192 / Sq Ft |
| 09/08/2015 09/08/15 | Price Changed | $750,000 | -2.0% | $192 / Sq Ft |
| 08/04/2015 08/04/15 | Price Changed | $765,000 | -1.3% | $196 / Sq Ft |
| 04/29/2015 04/29/15 | Price Changed | $775,000 | -3.1% | $198 / Sq Ft |
| 04/06/2015 04/06/15 | Price Changed | $799,990 | -1.8% | $205 / Sq Ft |
| 03/03/2015 03/03/15 | Price Changed | $815,000 | -1.2% | $209 / Sq Ft |
| 01/23/2015 01/23/15 | For Sale | $825,000 | -- | $211 / Sq Ft |
Tax History
| Year | Tax Paid | Tax Assessment Tax Assessment Total Assessment is a certain percentage of the fair market value that is determined by local assessors to be the total taxable value of land and additions on the property. | Land | Improvement |
|---|---|---|---|---|
| 2025 | $2,094 | $62,762 | -- | -- |
| 2024 | $2,271 | $59,774 | -- | -- |
| 2023 | $2,271 | $75,880 | $15,170 | $60,710 |
| 2022 | $2,225 | $59,530 | $11,900 | $47,630 |
| 2021 | $2,497 | $57,250 | $11,450 | $45,800 |
| 2020 | $2,462 | $53,160 | $10,630 | $42,530 |
| 2019 | $2,387 | $50,420 | $10,080 | $40,340 |
| 2018 | $2,298 | $48,680 | $9,730 | $38,950 |
| 2017 | $2,215 | $48,360 | $9,670 | $38,690 |
| 2016 | $2,203 | $47,580 | $9,510 | $38,070 |
| 2015 | $2,461 | $45,600 | $9,120 | $36,480 |
Source: Arizona Regional Multiple Listing Service (ARMLS)
MLS Number: 5226628
APN: 211-44-160
- 6486 E Oberlin Way
- 6626 E Oberlin Way
- 6311 E Skinner Dr
- 6520 E Peak View Rd
- 28421 N 59th Way
- 6621 E Oberlin Way
- 6450 E Bent Tree Dr
- 6611 E Peak View Rd
- 6240 E Ironwood Dr
- 27432 N 66th Way
- 5911 E Peak View Rd
- 27250 N 64th St Unit 16
- 27239 N 64th Way
- 6672 E Horned Owl Trail Unit III
- 72xx E Mark Ln Unit 167B
- 27728 N 68th Place
- 27582 N 67th Way
- 29441 N 64th St
- 28602 N 58th St
- 27632 N 68th Place
