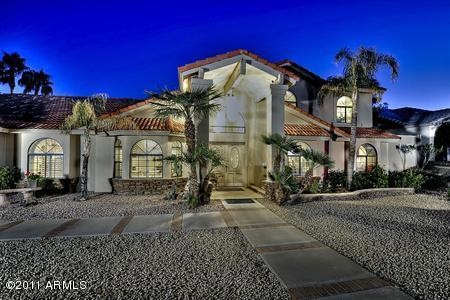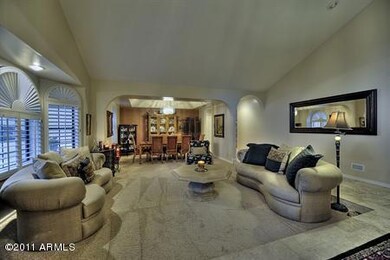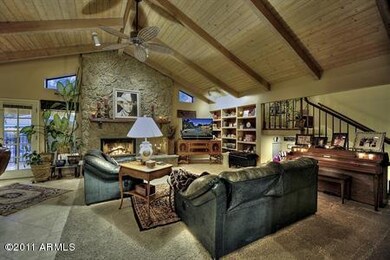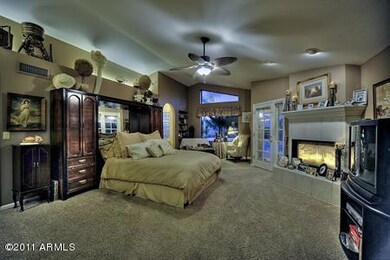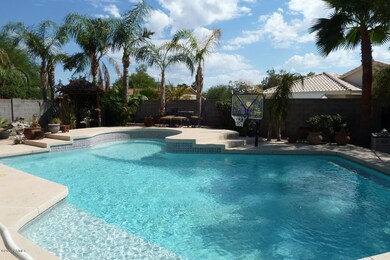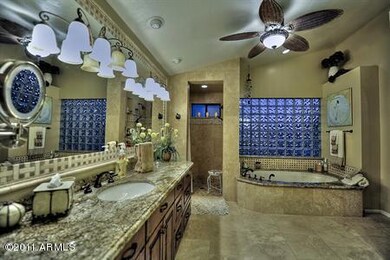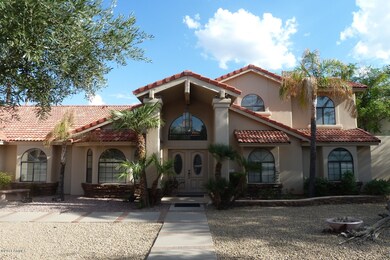
2841 E Winchcomb Dr Phoenix, AZ 85032
Paradise Valley NeighborhoodHighlights
- Play Pool
- 0.34 Acre Lot
- Fireplace in Primary Bedroom
- Paradise Valley High School Rated A
- Mountain View
- Vaulted Ceiling
About This Home
As of September 2015The moment you enter this Custom home you will be wowed by dramatic open plan, T&G Soaring ceilings with massive beams, floor-to-ceiling stone FRPL, curved granite bar.Remodeled Kitchen has custom Alder staggered cabinets,w/ crown molding & drawers galore,high end Granite counters,double ovens,& refrigerated beverage center.Spacious split master suite has sitting rm, ,fireplace,vaulted ceilings,& 12x12 walk-in closet. Newly remodeled master bath has lrg jetted tub,Lrg walk in shower w 3 shower heads.Custom vanities both have exquisite framed mirrors, & granite tops. Pvt. exit to 57ft long covered patio,Lrg pool,gazebo & Koi pond.One of bedrooms is currently an office & can easily be re-converted.The 4th bdrm upstairs is large enough & can be made into two bedrooms if desired. OWNER/AGENT
Last Agent to Sell the Property
Platinum First Realty License #SA037524000 Listed on: 10/03/2011

Co-Listed By
Michael Bloom
Bloom Team Realty License #BR006512000
Last Buyer's Agent
Dee Psarros & Annie McMillan
West USA Realty License #SA570331000

Home Details
Home Type
- Single Family
Est. Annual Taxes
- $3,074
Year Built
- Built in 1988
Lot Details
- 0.34 Acre Lot
- Block Wall Fence
- Front and Back Yard Sprinklers
- Sprinklers on Timer
- Grass Covered Lot
Parking
- 6 Open Parking Spaces
- 3 Car Garage
Home Design
- Santa Barbara Architecture
- Wood Frame Construction
- Tile Roof
- Stucco
Interior Spaces
- 3,486 Sq Ft Home
- 2-Story Property
- Wet Bar
- Vaulted Ceiling
- Ceiling Fan
- Family Room with Fireplace
- 2 Fireplaces
- Mountain Views
- Security System Owned
Kitchen
- Breakfast Bar
- Built-In Microwave
- Kitchen Island
- Granite Countertops
Flooring
- Carpet
- Stone
Bedrooms and Bathrooms
- 4 Bedrooms
- Primary Bedroom on Main
- Fireplace in Primary Bedroom
- Remodeled Bathroom
- Primary Bathroom is a Full Bathroom
- 3 Bathrooms
- Dual Vanity Sinks in Primary Bathroom
- Hydromassage or Jetted Bathtub
- Bathtub With Separate Shower Stall
Pool
- Play Pool
- Fence Around Pool
Outdoor Features
- Covered patio or porch
- Built-In Barbecue
Schools
- Palomino Primary Elementary School
- Greenway Middle School
- North Canyon High School
Utilities
- Refrigerated Cooling System
- Zoned Heating
- High Speed Internet
- Cable TV Available
Community Details
- No Home Owners Association
- Association fees include no fees
- Built by Custom Builder
- Cimarron Ridge Subdivision
Listing and Financial Details
- Home warranty included in the sale of the property
- Tax Lot 9
- Assessor Parcel Number 214-55-081
Ownership History
Purchase Details
Home Financials for this Owner
Home Financials are based on the most recent Mortgage that was taken out on this home.Purchase Details
Purchase Details
Home Financials for this Owner
Home Financials are based on the most recent Mortgage that was taken out on this home.Similar Homes in Phoenix, AZ
Home Values in the Area
Average Home Value in this Area
Purchase History
| Date | Type | Sale Price | Title Company |
|---|---|---|---|
| Warranty Deed | $515,000 | American Title Svc Agency Ll | |
| Interfamily Deed Transfer | -- | None Available | |
| Warranty Deed | $425,000 | Guaranty Title Agency |
Mortgage History
| Date | Status | Loan Amount | Loan Type |
|---|---|---|---|
| Open | $337,953 | New Conventional | |
| Closed | $412,000 | New Conventional | |
| Previous Owner | $250,000 | New Conventional | |
| Previous Owner | $500,000 | Credit Line Revolving | |
| Previous Owner | $330,000 | Credit Line Revolving |
Property History
| Date | Event | Price | Change | Sq Ft Price |
|---|---|---|---|---|
| 09/04/2015 09/04/15 | Sold | $515,000 | 0.0% | $152 / Sq Ft |
| 08/04/2015 08/04/15 | Pending | -- | -- | -- |
| 07/31/2015 07/31/15 | Price Changed | $515,000 | -0.9% | $152 / Sq Ft |
| 07/22/2015 07/22/15 | Price Changed | $519,900 | -1.0% | $153 / Sq Ft |
| 07/01/2015 07/01/15 | Price Changed | $525,000 | -2.8% | $155 / Sq Ft |
| 06/07/2015 06/07/15 | Price Changed | $540,000 | -9.2% | $159 / Sq Ft |
| 05/14/2015 05/14/15 | For Sale | $595,000 | +40.0% | $176 / Sq Ft |
| 06/30/2012 06/30/12 | Sold | $425,000 | -10.5% | $122 / Sq Ft |
| 03/10/2012 03/10/12 | Pending | -- | -- | -- |
| 02/23/2012 02/23/12 | Price Changed | $475,000 | -9.5% | $136 / Sq Ft |
| 01/19/2012 01/19/12 | Price Changed | $525,000 | -3.7% | $151 / Sq Ft |
| 10/03/2011 10/03/11 | For Sale | $545,000 | -- | $156 / Sq Ft |
Tax History Compared to Growth
Tax History
| Year | Tax Paid | Tax Assessment Tax Assessment Total Assessment is a certain percentage of the fair market value that is determined by local assessors to be the total taxable value of land and additions on the property. | Land | Improvement |
|---|---|---|---|---|
| 2025 | $4,001 | $46,226 | -- | -- |
| 2024 | $3,905 | $44,024 | -- | -- |
| 2023 | $3,905 | $60,170 | $12,030 | $48,140 |
| 2022 | $3,860 | $47,220 | $9,440 | $37,780 |
| 2021 | $3,873 | $42,980 | $8,590 | $34,390 |
| 2020 | $3,735 | $43,170 | $8,630 | $34,540 |
| 2019 | $3,740 | $41,000 | $8,200 | $32,800 |
| 2018 | $3,598 | $38,460 | $7,690 | $30,770 |
| 2017 | $3,426 | $39,050 | $7,810 | $31,240 |
| 2016 | $3,372 | $40,060 | $8,010 | $32,050 |
| 2015 | $3,128 | $36,920 | $7,380 | $29,540 |
Agents Affiliated with this Home
-
D
Seller's Agent in 2015
Dee Psarros & Annie McMillan
West USA Realty
-

Buyer's Agent in 2015
Chelsea Anderson
Keller Williams Realty East Valley
(602) 748-6136
3 in this area
104 Total Sales
-
D
Seller's Agent in 2012
Deanette Bloom
Platinum First Realty
(602) 820-7749
1 in this area
6 Total Sales
-
M
Seller Co-Listing Agent in 2012
Michael Bloom
Bloom Team Realty
-
D
Buyer's Agent in 2012
Dee Rafferty
West USA Realty
Map
Source: Arizona Regional Multiple Listing Service (ARMLS)
MLS Number: 4655797
APN: 214-55-081
- 3001 E Winchcomb Dr
- 14019 N 29th Place
- 14014 N 30th St
- 14401 N 29th St
- 14021 N 29th St
- 14009 N 30th St
- 13844 N 32nd St
- 14616 N 28th Place
- 3217 E Friess Dr
- 14830 N 28th Place
- 2715 E Vista Dr
- 2809 E Hillery Dr
- 14439 N 32nd Place
- 13839 N 33rd St
- 2941 E Nisbet Ct
- 3320 E Claire Dr
- 3022 E Emile Zola Ave
- 3301 E Sharon Dr
- 13620 N 26th Place Unit 196
- 16226 N 29th St
