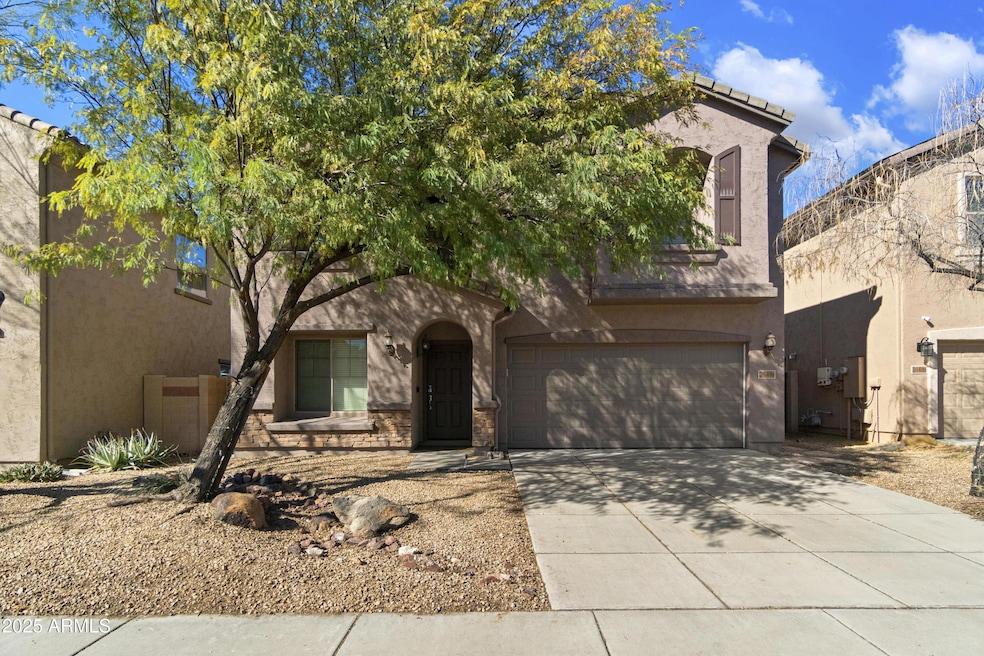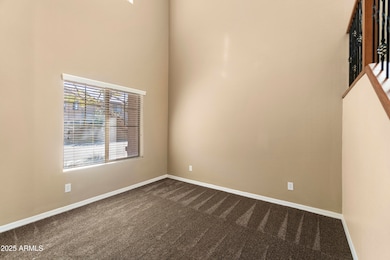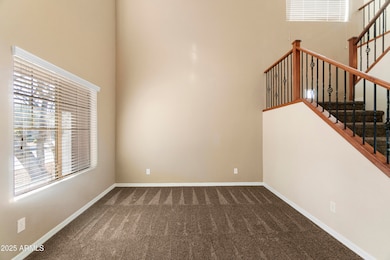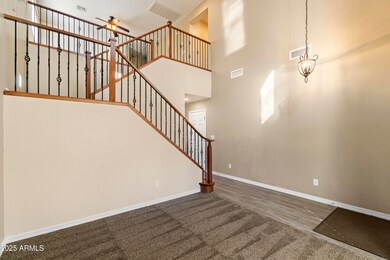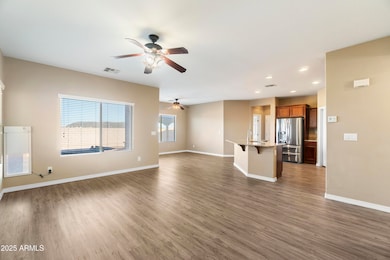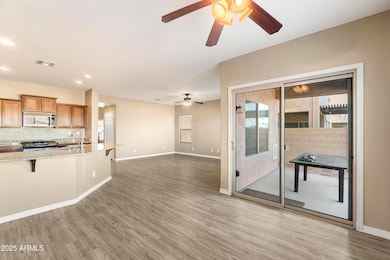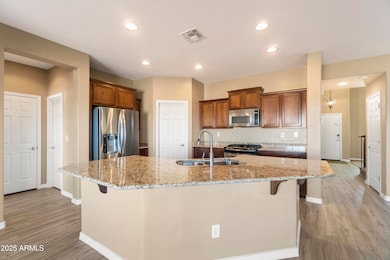28416 N 25th Dale Phoenix, AZ 85085
Norterra NeighborhoodHighlights
- Mountain View
- Granite Countertops
- Walk-In Pantry
- Norterra Canyon School Rated A-
- Covered Patio or Porch
- 2 Car Direct Access Garage
About This Home
Welcome to your dream home in Phoenix! This stunning single-family residence features a spacious and modern open floorplan with 3 bedrooms, 2.5 bathrooms, and a generous loft—ideal for a home office, playroom, or entertainment space. Step inside to a bright and inviting great room that seamlessly blends a large living area, dedicated dining space, and a chef's kitchen complete with stainless steel appliances, granite countertops, a walk-in pantry, and a large island with bar seatingperfect for entertaining. The luxurious primary suite offers a relaxing retreat with an ensuite bathroom that includes dual sinks, a separate soaking tub and shower, and a spacious walk-in closet. Outside, enjoy Arizona living in your private backyard featuring a extended patio with pavers and charming pergola. Conveniently located near I-17 and just minutes from the shops, dining, and entertainment of Norterra, this home combines comfort, style, and location.
Home Details
Home Type
- Single Family
Est. Annual Taxes
- $2,396
Year Built
- Built in 2006
Lot Details
- 4,050 Sq Ft Lot
- Desert faces the front of the property
- Block Wall Fence
- Front Yard Sprinklers
- Sprinklers on Timer
Parking
- 2 Car Direct Access Garage
Home Design
- Wood Frame Construction
- Tile Roof
- Stucco
Interior Spaces
- 2,446 Sq Ft Home
- 2-Story Property
- Ceiling Fan
- Mountain Views
Kitchen
- Eat-In Kitchen
- Breakfast Bar
- Walk-In Pantry
- Built-In Microwave
- Kitchen Island
- Granite Countertops
Flooring
- Carpet
- Tile
Bedrooms and Bathrooms
- 3 Bedrooms
- Primary Bathroom is a Full Bathroom
- 2.5 Bathrooms
- Double Vanity
- Soaking Tub
- Bathtub With Separate Shower Stall
Laundry
- Laundry on upper level
- Dryer
Outdoor Features
- Covered Patio or Porch
Schools
- Norterra Canyon Elementary And Middle School
- Barry Goldwater High School
Utilities
- Central Air
- Heating System Uses Natural Gas
- Water Softener
- High Speed Internet
- Cable TV Available
Listing and Financial Details
- Property Available on 7/24/25
- $150 Move-In Fee
- 12-Month Minimum Lease Term
- Tax Lot 13
- Assessor Parcel Number 204-24-886
Community Details
Overview
- Property has a Home Owners Association
- Dynamite Mountain Association, Phone Number (480) 422-0888
- Dynamite Mountain Ranch Subdivision
Recreation
- Bike Trail
Matterport 3D Tour
Map
Source: Arizona Regional Multiple Listing Service (ARMLS)
MLS Number: 6896686
APN: 204-24-886
- 28306 N 25th Dale
- 2537 W Red Fox Rd
- 2411 W Lucia Dr
- 2510 W White Feather Ln
- 2320 W Brookhart Way
- 28806 N 23rd Ln
- 28613 N 23rd Dr
- 2823 W Red Fox Rd
- 2440 W Blue Sky Dr
- 27812 N 26th Ave
- 2521 W Oberlin Way
- 2215 W Peak View Rd
- 2302 W Hedgehog Place
- 28613 N 21st Ave
- 2062 W Roy Rogers Rd
- 29128 N 22nd Ave Unit 102
- 2121 W Tallgrass Trail Unit 226
- 2140 W Tallgrass Trail Unit 109
- 29342 N 22nd Ave
- 3020 W Bent Tree Dr
- 28404 N 25th Dale
- 2505 W Red Fox Rd
- 2404 W Silver Sage Ln
- 2411 W Via Dona Rd
- 2344 W White Feather Ln
- 28609 N 23rd Dr
- 28425 N Black Canyon Hwy
- 3240 W Peak View Rd
- 2837 W Eagle Talon Trail
- 28201 N Black Canyon Hwy
- 2315 W Running Deer Trail
- 2503 W Gambit Trail
- 2213 W Madre Del Oro Dr
- 2343 W Hunter Ct
- 28575 N Black Canyon Hwy Unit 1
- 28575 N Black Canyon Hwy Unit 3
- 28575 N Black Canyon Hwy Unit 2
- 2246 W Roy Rogers Rd
- 2311 W Hunter Ct
- 2819 W Red Fox Rd
