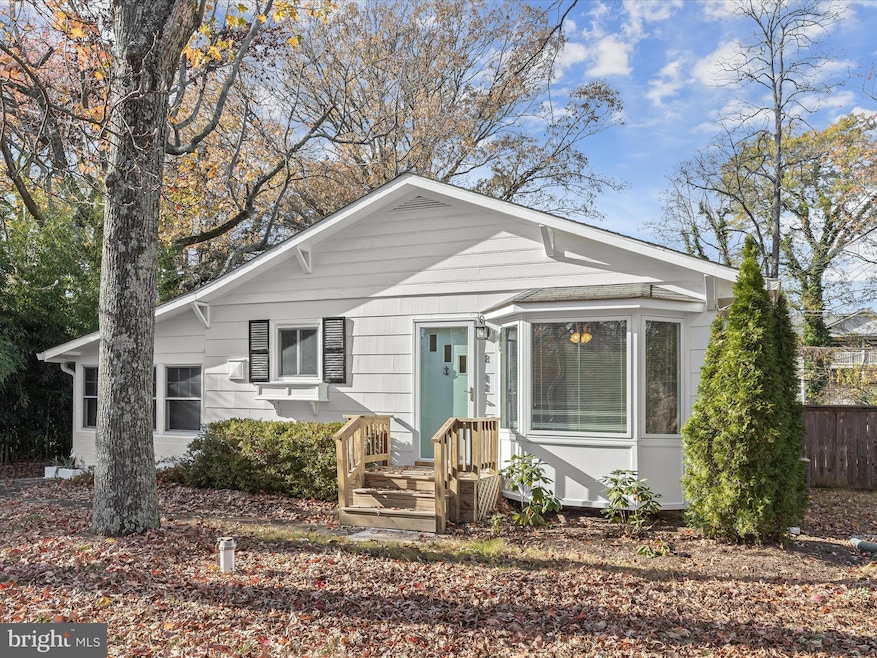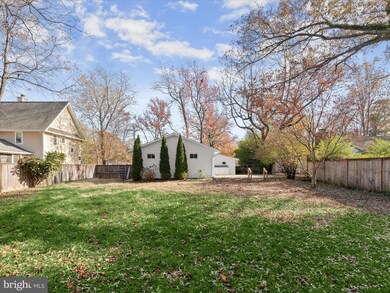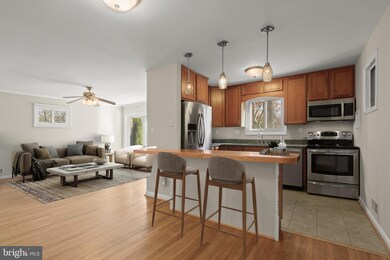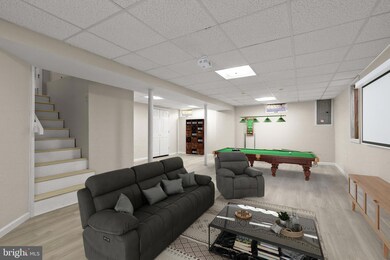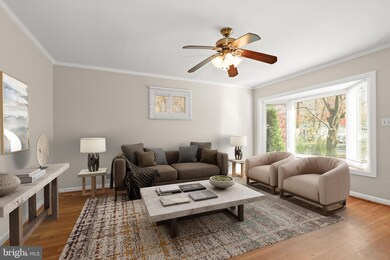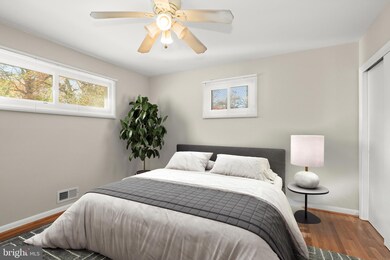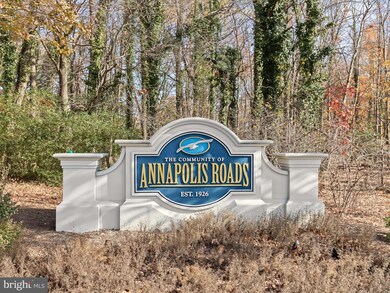
2842 Carrollton Rd Annapolis, MD 21403
Highlights
- Home fronts navigable water
- Fishing Allowed
- Open Floorplan
- Canoe or Kayak Water Access
- View of Trees or Woods
- Deck
About This Home
As of February 2025Discover this lovely home nestled in the desired Annapolis Roads community, renowned for its picturesque water access locale and coveted amenities, including a private boat launch, picnic area, and tot lot. The inviting open floor plan boasts hardwood floors, fresh paint, and abundant natural light. The kitchen shines with custom wood cabinetry, a polished wood island centerpiece, and stainless steel appliances—ideal for both everyday meals and entertaining. Surrounded by panoramic windows, the dining room offers serene views and direct access to the yard, blending indoor and outdoor living seamlessly. Three spacious bedrooms feature hardwood floors, while the hall bath showcases decorative tile inlays. A second full bathroom on the main level ensures added convenience for busy households. The finished lower level, complete with LVP flooring, provides a spacious family room, a flexible bonus room, and storage space. Set on a generous one-third-acre level lot, the fully fenced backyard is perfect for recreation and relaxation. A storage shed adds utility, while the space is ripe for gardening, hosting, or simply enjoying the outdoors. As America's Sailing Capital, Annapolis offers world-class fishing, sailing, kayaking, and paddleboarding just moments away. Indulge in waterfront dining at Blackwall Hitch or Carrol’s Creek, shop at charming downtown boutiques, or soak in the ambiance of Schooner Woodwind. Convenient access to major commuter routes—MD-32, I-97, and US-50—connects you effortlessly to the best of Maryland and beyond. This is more than a home—it’s your gateway to an unparalleled lifestyle. Schedule your tour today!
Home Details
Home Type
- Single Family
Est. Annual Taxes
- $5,441
Year Built
- Built in 1958
Lot Details
- 0.33 Acre Lot
- Home fronts navigable water
- Wood Fence
- Landscaped
- Back Yard Fenced, Front and Side Yard
- Property is zoned R2
Parking
- Driveway
Property Views
- Woods
- Garden
Home Design
- Rambler Architecture
Interior Spaces
- Property has 2 Levels
- Open Floorplan
- Paneling
- Ceiling Fan
- Double Pane Windows
- Vinyl Clad Windows
- Bay Window
- Wood Frame Window
- Window Screens
- Sliding Doors
- Family Room
- Living Room
- Dining Room
- Bonus Room
- Utility Room
- Storm Doors
Kitchen
- Breakfast Area or Nook
- Electric Oven or Range
- Self-Cleaning Oven
- Built-In Microwave
- Ice Maker
- Dishwasher
- Stainless Steel Appliances
- Kitchen Island
Flooring
- Wood
- Ceramic Tile
Bedrooms and Bathrooms
- 3 Main Level Bedrooms
- En-Suite Primary Bedroom
- 2 Full Bathrooms
Laundry
- Laundry on lower level
- Dryer
- Washer
Improved Basement
- Connecting Stairway
- Interior Basement Entry
- Basement Windows
Outdoor Features
- Canoe or Kayak Water Access
- Property near a bay
- Deck
- Exterior Lighting
- Storage Shed
Utilities
- Forced Air Heating and Cooling System
- Heating System Uses Oil
- Heat Pump System
- Water Dispenser
- Well
- Electric Water Heater
Listing and Financial Details
- Tax Lot 4
- Assessor Parcel Number 020200103392925
Community Details
Overview
- No Home Owners Association
- Annapolis Roads Subdivision
Recreation
- Fishing Allowed
Ownership History
Purchase Details
Home Financials for this Owner
Home Financials are based on the most recent Mortgage that was taken out on this home.Purchase Details
Home Financials for this Owner
Home Financials are based on the most recent Mortgage that was taken out on this home.Purchase Details
Home Financials for this Owner
Home Financials are based on the most recent Mortgage that was taken out on this home.Purchase Details
Similar Homes in Annapolis, MD
Home Values in the Area
Average Home Value in this Area
Purchase History
| Date | Type | Sale Price | Title Company |
|---|---|---|---|
| Special Warranty Deed | $535,000 | Capitol Title | |
| Special Warranty Deed | $535,000 | Capitol Title | |
| Deed | $387,500 | Maryland First Title Ltd | |
| Deed | $308,100 | -- | |
| Deed | $161,000 | -- |
Mortgage History
| Date | Status | Loan Amount | Loan Type |
|---|---|---|---|
| Open | $508,250 | New Conventional | |
| Closed | $508,250 | New Conventional | |
| Previous Owner | $240,000 | New Conventional | |
| Previous Owner | $237,500 | New Conventional | |
| Previous Owner | $227,523 | FHA | |
| Previous Owner | $304,005 | FHA | |
| Closed | -- | No Value Available |
Property History
| Date | Event | Price | Change | Sq Ft Price |
|---|---|---|---|---|
| 02/25/2025 02/25/25 | Sold | $535,000 | -2.7% | $294 / Sq Ft |
| 01/24/2025 01/24/25 | Pending | -- | -- | -- |
| 12/31/2024 12/31/24 | For Sale | $550,000 | 0.0% | $302 / Sq Ft |
| 12/24/2024 12/24/24 | Pending | -- | -- | -- |
| 12/13/2024 12/13/24 | Price Changed | $550,000 | -6.0% | $302 / Sq Ft |
| 11/26/2024 11/26/24 | For Sale | $585,000 | +51.0% | $321 / Sq Ft |
| 02/17/2016 02/17/16 | Sold | $387,500 | -2.5% | $191 / Sq Ft |
| 01/08/2016 01/08/16 | Pending | -- | -- | -- |
| 12/14/2015 12/14/15 | For Sale | $397,500 | -- | $196 / Sq Ft |
Tax History Compared to Growth
Tax History
| Year | Tax Paid | Tax Assessment Tax Assessment Total Assessment is a certain percentage of the fair market value that is determined by local assessors to be the total taxable value of land and additions on the property. | Land | Improvement |
|---|---|---|---|---|
| 2024 | $5,735 | $462,167 | $0 | $0 |
| 2023 | $5,391 | $406,500 | $256,400 | $150,100 |
| 2022 | $5,099 | $406,033 | $0 | $0 |
| 2021 | $4,929 | $405,567 | $0 | $0 |
| 2020 | $4,929 | $405,100 | $256,400 | $148,700 |
| 2019 | $4,838 | $388,600 | $0 | $0 |
| 2018 | $4,613 | $372,100 | $0 | $0 |
| 2017 | $4,570 | $355,600 | $0 | $0 |
| 2016 | $224 | $334,600 | $0 | $0 |
| 2015 | $224 | $313,600 | $0 | $0 |
| 2014 | -- | $292,600 | $0 | $0 |
Agents Affiliated with this Home
-
Keri Weis

Seller's Agent in 2025
Keri Weis
Creig Northrop Team of Long & Foster
(301) 473-6732
1 in this area
94 Total Sales
-
Catherina Williams
C
Buyer's Agent in 2025
Catherina Williams
Century 21 New Millennium
(301) 870-8400
1 in this area
1 Total Sale
-
Kimberly O'Connor

Seller's Agent in 2016
Kimberly O'Connor
Coldwell Banker (NRT-Southeast-MidAtlantic)
(410) 212-8026
2 in this area
53 Total Sales
-
Sean O'Connor

Seller Co-Listing Agent in 2016
Sean O'Connor
Coldwell Banker (NRT-Southeast-MidAtlantic)
(410) 980-1168
3 in this area
78 Total Sales
Map
Source: Bright MLS
MLS Number: MDAA2099260
APN: 02-001-03392925
- 9 Silverwood Cir Unit U6
- 142 Georgetown Rd Unit 6
- 963 Breakwater Dr
- 211 Victor Pkwy Unit B
- 204 Victor Pkwy Unit 204G
- 217 Victor Pkwy Unit 217H
- 2 Leeward Ct
- 986 Yachtsman Way
- 911 Breakwater Dr
- 2651 Ogleton Rd
- 960 Yachtsman Way
- 1009 Dulaney Ln
- 2656A Queen Anne Cir
- 1011 Dulaney Ln
- 17 Edgewood Green Ct
- 27 Windwhisper Ln
- 1012 Carrs Rd
- 1004 Blackwell Rd
- 39 Windwhisper Ln
- 3106 Riverwalk Ct
