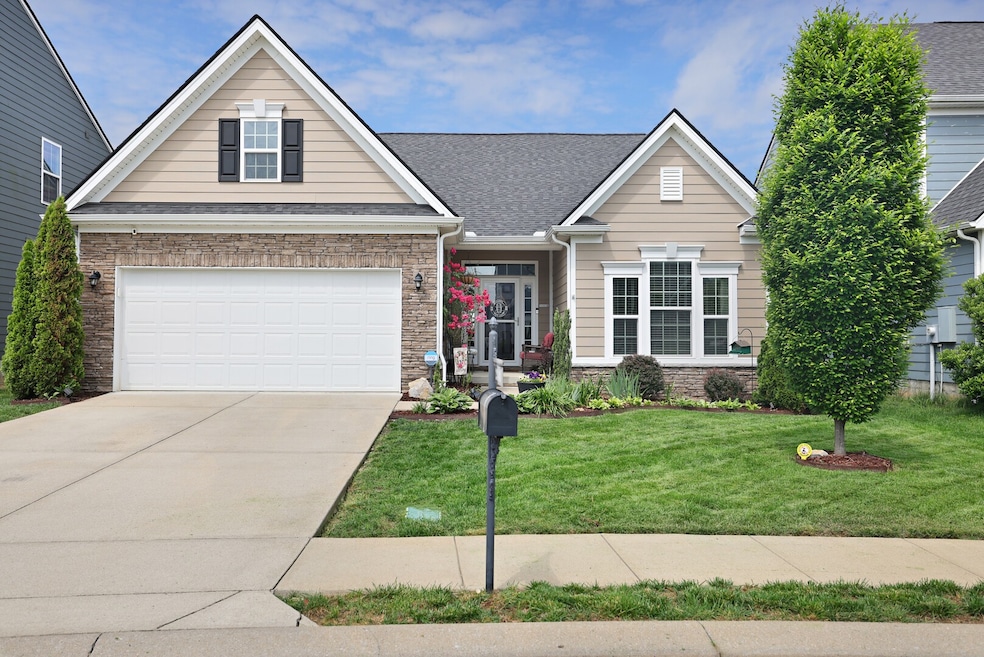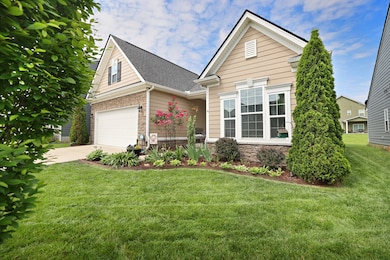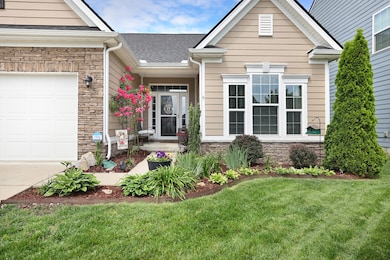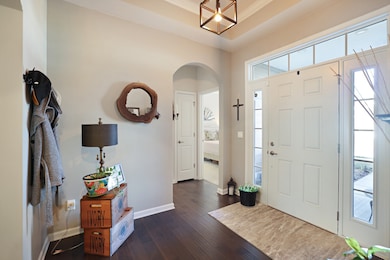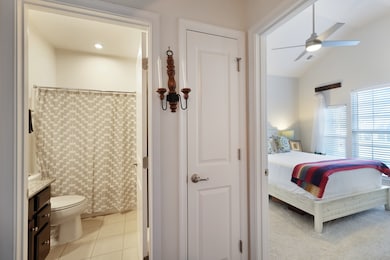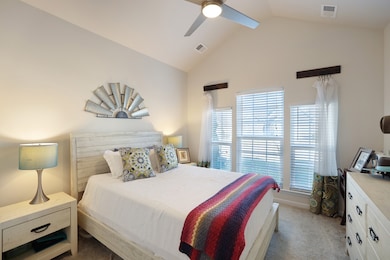
2844 Bluestem Ln Murfreesboro, TN 37128
Estimated payment $2,753/month
Highlights
- Clubhouse
- Community Pool
- Walk-In Closet
- Barfield Elementary School Rated A-
- 2 Car Attached Garage
- Cooling Available
About This Home
Beautiful one level home with open floor plan, conveniently located near I-24, shopping, grocery stores, and restaurants in the highly desired Three Rivers Subdivision. Soaring ceilings, arched doorways, and tons of natural light in main living areas! Smart home features include: Ecobee Thermostate, whole home air scrubber, Tapo smart light switches, Wiser Energy home management system and a whole home surge suppressor. Large kitchen with tons of cabinets, upgraded stainless steel appliances, granite countertops w/LED lighting and 42-inch upper cabinets with crown molding. Remote or voice controlled electric fireplace with tile surround in large, open living room, wired for Dolby Atmos movies or music. Large primary bedroom with huge walk-in closet! Primary bathroom includes a large walk-in tile shower, a linen closet and double vanities with granite countertops. Guest bathroom has granite countertop and tile flooring as well and is right outside of another oversized bedroom. Morning room offers great natural light and is a great area to relax or entertain. Large, fenced backyard offers a great space for pets or entertaining as well with a pergola and additional grilling pad. 3rd bedroom converted into an office. Enjoy the community pool and splash pool within walking distance!
Listing Agent
The Ashton Real Estate Group of RE/MAX Advantage Brokerage Phone: 6153011650 License #278725 Listed on: 06/12/2025

Co-Listing Agent
The Ashton Real Estate Group of RE/MAX Advantage Brokerage Phone: 6153011650 License # 301212
Open House Schedule
-
Saturday, June 14, 202512:00 to 2:00 pm6/14/2025 12:00:00 PM +00:006/14/2025 2:00:00 PM +00:00Add to Calendar
Home Details
Home Type
- Single Family
Est. Annual Taxes
- $2,573
Year Built
- Built in 2018
Lot Details
- 6,534 Sq Ft Lot
- Privacy Fence
- Level Lot
HOA Fees
- $50 Monthly HOA Fees
Parking
- 2 Car Attached Garage
- 4 Open Parking Spaces
Home Design
- Slab Foundation
- Shingle Roof
Interior Spaces
- 1,831 Sq Ft Home
- Property has 1 Level
- Ceiling Fan
- Electric Fireplace
- Living Room with Fireplace
- Combination Dining and Living Room
- Interior Storage Closet
Kitchen
- Microwave
- Dishwasher
- Disposal
Flooring
- Carpet
- Tile
Bedrooms and Bathrooms
- 3 Main Level Bedrooms
- Walk-In Closet
- 2 Full Bathrooms
Home Security
- Smart Lights or Controls
- Fire and Smoke Detector
Outdoor Features
- Patio
Schools
- Salem Elementary School
- Rockvale Middle School
- Rockvale High School
Utilities
- Cooling Available
- Central Heating
- Private Sewer
- High Speed Internet
Listing and Financial Details
- Assessor Parcel Number 124B B 00400 R0114765
Community Details
Overview
- $250 One-Time Secondary Association Fee
- Association fees include recreation facilities
- Three Rivers Sec 7 Subdivision
Amenities
- Clubhouse
Recreation
- Community Pool
Map
Home Values in the Area
Average Home Value in this Area
Tax History
| Year | Tax Paid | Tax Assessment Tax Assessment Total Assessment is a certain percentage of the fair market value that is determined by local assessors to be the total taxable value of land and additions on the property. | Land | Improvement |
|---|---|---|---|---|
| 2025 | $2,572 | $90,950 | $17,500 | $73,450 |
| 2024 | $2,572 | $90,950 | $17,500 | $73,450 |
| 2023 | $1,706 | $90,950 | $17,500 | $73,450 |
| 2022 | $1,470 | $90,950 | $17,500 | $73,450 |
| 2021 | $1,446 | $65,175 | $13,125 | $52,050 |
| 2020 | $1,446 | $65,175 | $13,125 | $52,050 |
| 2019 | $1,446 | $65,175 | $13,125 | $52,050 |
Purchase History
| Date | Type | Sale Price | Title Company |
|---|---|---|---|
| Special Warranty Deed | $285,248 | None Available | |
| Special Warranty Deed | $44,900 | None Available | |
| Deed | $111,000 | -- |
Mortgage History
| Date | Status | Loan Amount | Loan Type |
|---|---|---|---|
| Open | $256,700 | New Conventional |
Similar Homes in Murfreesboro, TN
Source: Realtracs
MLS Number: 2906101
APN: 124B-B-004.00-000
- 2812 Kellner Dr
- 3041 Shady Forest Dr
- 3025 Shady Forest Dr
- 3045 Shady Forest Dr
- 3013 Shady Forest Dr
- 3046 Shady Forest Dr
- 3022 Shady Forest Dr
- 2808 Goose Creek Ln
- 3213 Shady Forest Dr
- 2943 Kellner Dr
- 3008 Dorris Ct
- 2621 Colleen Dr
- 2424 Parkwood Dr
- 3004 Beaulah Dr
- 2612 Stonecenter Ln
- 2406 Dewdrop Ct
- 2713 Eldin Creek Dr
- 2709 Eldin Creek Dr
- 2510 Stonecenter Ln
- 2466 Cason Ln
