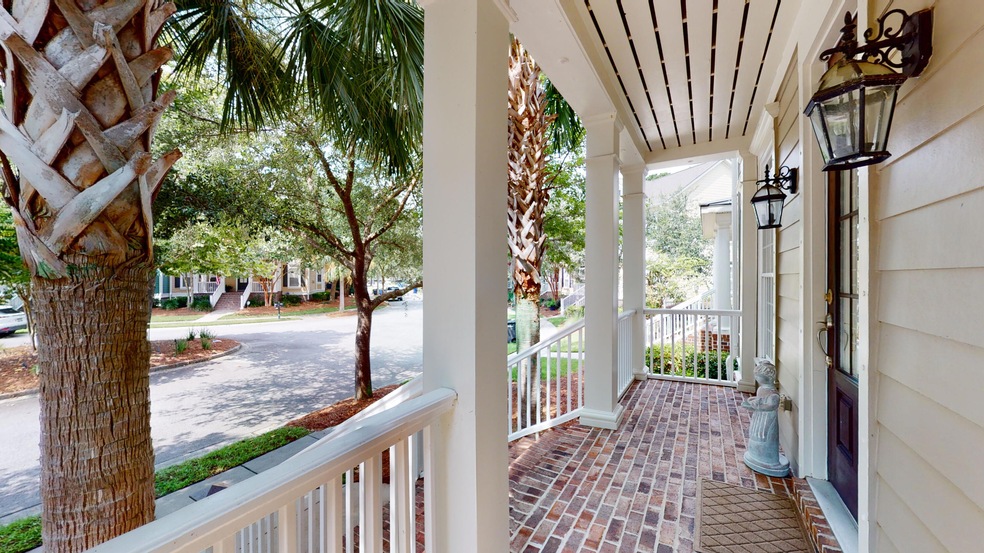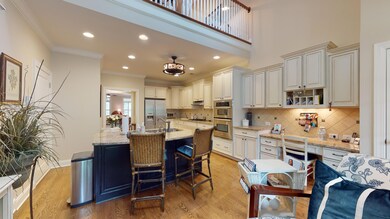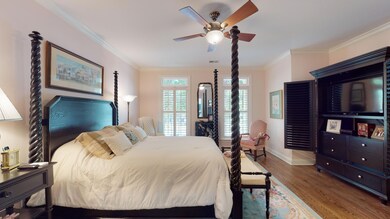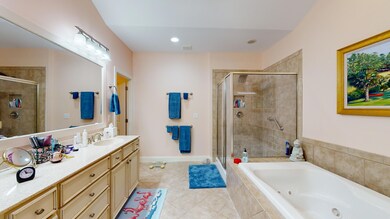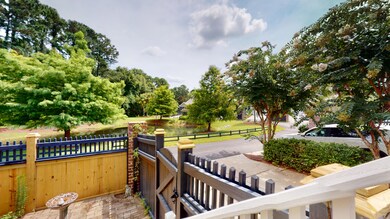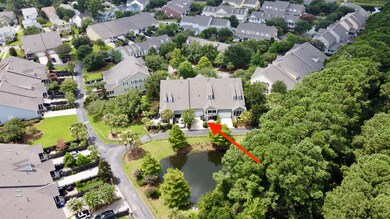
2844 Treadwell St Mount Pleasant, SC 29466
Hamlin NeighborhoodEstimated Value: $691,000 - $861,000
Highlights
- Fitness Center
- RV or Boat Storage in Community
- Clubhouse
- Jennie Moore Elementary School Rated A
- Two Primary Bedrooms
- Pond
About This Home
As of October 2023Highly desirable floor plan overlooking the pond from your sun room or courtyard. 2car garage Immaculately maintained with Owners' suite options on 1st or 2nd floors as each BR has its own bath. Lots of natural light floods this lovely townhouse. Hardwood flooring throughout the 1st level living spaces with an eye catching curved staircase to the 2nd level with a large flex space leading to the 2nd and 3rd bedrooms. over 2700 square feet of well planned space with recessed lighting and generous closets & storage. Spacious kitchen with ample cabinet and granite counters/prep space. Granite topped island houses the stainless double sink and dishwasher with bar on opposite side. Breakfast area/ gathering space leads to sunroom. Gas cooktop, electric wall oven, built in microwave and pantrycloset round out this comfortable & very functional kitchen. Laundry room with laundry/utility sink on the 1st floor. 2nd floor flex space can be office and additional den or recreational space - you decide! Easy access thru a door to attic space, partially floored. Lovely courtyard with fence for additional privacy. Cul de sac location with lots of shade trees provides a nicer view from the front porch while you can enjoy the birds, wildlife and natural habitat from your pond view in back --- so serene and relaxing! This home is great for entertaining or just staying home & kicking back.
The Lawncare, roofs, termite bond, exterior painting are all included in the Waverly Townhouse HOA; while Hamlin HOA handles the amenities: community pool, fitness center, tennis courts and nature trails. Additional fee for boat storage, limited space available, on 1st come, 1st serve basis; may be a wait list.
Last Agent to Sell the Property
AgentOwned Realty Charleston Group License #29538 Listed on: 07/27/2023

Home Details
Home Type
- Single Family
Est. Annual Taxes
- $11,725
Year Built
- Built in 2009
Lot Details
- 4,356 Sq Ft Lot
- Cul-De-Sac
- Partially Fenced Property
- Interior Lot
HOA Fees
- $117 Monthly HOA Fees
Parking
- 2 Car Attached Garage
Home Design
- Architectural Shingle Roof
- Cement Siding
Interior Spaces
- 2,722 Sq Ft Home
- 2-Story Property
- Smooth Ceilings
- High Ceiling
- Ceiling Fan
- Skylights
- Gas Log Fireplace
- Thermal Windows
- Insulated Doors
- Entrance Foyer
- Great Room with Fireplace
- Family Room
- Formal Dining Room
- Loft
- Sun or Florida Room
- Wood Flooring
- Crawl Space
Kitchen
- Eat-In Kitchen
- Dishwasher
- Kitchen Island
Bedrooms and Bathrooms
- 3 Bedrooms
- Double Master Bedroom
- Dual Closets
- Walk-In Closet
Laundry
- Laundry Room
- Stacked Washer and Dryer
Outdoor Features
- Pond
- Balcony
- Front Porch
Schools
- Jennie Moore Elementary School
- Laing Middle School
- Wando High School
Utilities
- Forced Air Heating and Cooling System
Community Details
Overview
- Front Yard Maintenance
- Hamlin Plantation Subdivision
Amenities
- Clubhouse
Recreation
- RV or Boat Storage in Community
- Tennis Courts
- Fitness Center
- Community Pool
- Trails
Ownership History
Purchase Details
Home Financials for this Owner
Home Financials are based on the most recent Mortgage that was taken out on this home.Purchase Details
Similar Homes in Mount Pleasant, SC
Home Values in the Area
Average Home Value in this Area
Purchase History
| Date | Buyer | Sale Price | Title Company |
|---|---|---|---|
| Romano Joseph A | $780,000 | None Listed On Document | |
| Tyler Elizabeth M | $409,551 | -- |
Property History
| Date | Event | Price | Change | Sq Ft Price |
|---|---|---|---|---|
| 10/17/2023 10/17/23 | Sold | $780,000 | +0.6% | $287 / Sq Ft |
| 07/27/2023 07/27/23 | For Sale | $775,000 | -- | $285 / Sq Ft |
Tax History Compared to Growth
Tax History
| Year | Tax Paid | Tax Assessment Tax Assessment Total Assessment is a certain percentage of the fair market value that is determined by local assessors to be the total taxable value of land and additions on the property. | Land | Improvement |
|---|---|---|---|---|
| 2023 | $11,725 | $13,990 | $0 | $0 |
| 2022 | $1,342 | $13,990 | $0 | $0 |
| 2021 | $1,470 | $13,990 | $0 | $0 |
| 2020 | $1,518 | $13,990 | $0 | $0 |
| 2019 | $1,535 | $14,290 | $0 | $0 |
| 2017 | $1,514 | $16,290 | $0 | $0 |
| 2016 | $1,442 | $16,290 | $0 | $0 |
| 2015 | $1,507 | $16,290 | $0 | $0 |
| 2014 | $1,295 | $0 | $0 | $0 |
| 2011 | -- | $0 | $0 | $0 |
Agents Affiliated with this Home
-
Donna Urban
D
Seller's Agent in 2023
Donna Urban
AgentOwned Realty Charleston Group
(843) 830-2913
1 in this area
28 Total Sales
-
Lauren Zurilla

Buyer's Agent in 2023
Lauren Zurilla
The Boulevard Company
(843) 991-9149
56 in this area
118 Total Sales
Map
Source: CHS Regional MLS
MLS Number: 23017061
APN: 600-01-00-839
- 2971 Treadwell St
- 2948 Treadwell St
- 3000 Treadwell St
- 1454 Carradale Ln
- Porches Bluff Rd
- 2928 Tranquility Rd
- 2924 Tranquility Rd
- 3038 Fraserburgh Way Unit 2200
- 4991 Sound View Dr
- 1427 Shell Fish Ct
- 4922 Sound View Dr
- 4082 Blackmoor St
- 2920 Woodland Park Dr
- 4877 Sound View Dr
- 4874 Sound View Dr
- 3520 E Higgins Dr
- 4875 Sound View Dr
- 1349 Hamlin Park Cir
- 1517 Faith St
- 2032 Amenity Park Dr
- 2844 Treadwell St
- 2820 Treadwell St
- 2840 Treadwell St
- 2848 Treadwell St
- 2852 Treadwell St
- 2828 Treadwell St
- 2824 Treadwell St
- 2856 Treadwell St
- 2860 Treadwell St
- 2843 Treadwell St
- 2839 Treadwell St
- 2835 Treadwell St
- 1100 Griswold St
- 2864 Treadwell St
- 1104 Griswold St
- 1096 Griswold St
- 1092 Griswold St
- 2819 Treadwell St
- 2823 Treadwell St
- 1088 Griswold St
