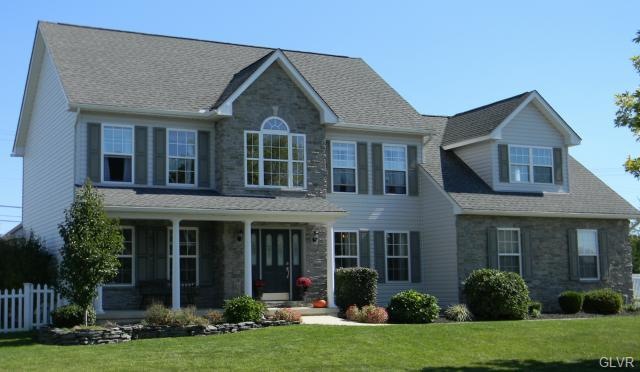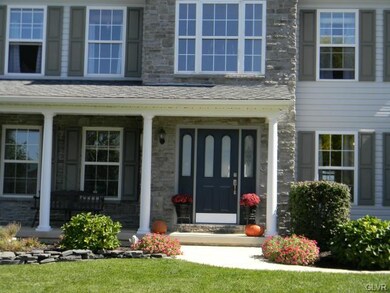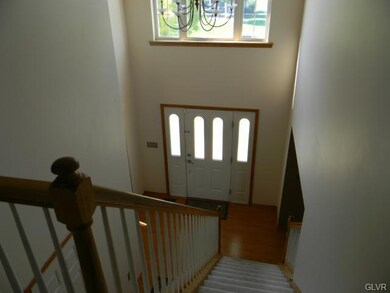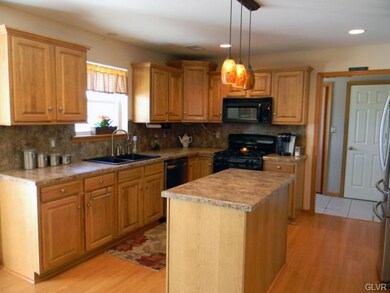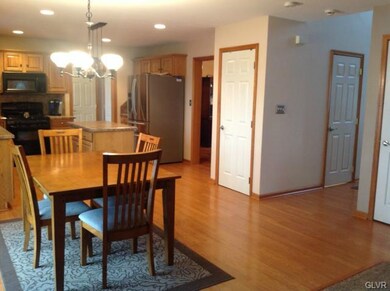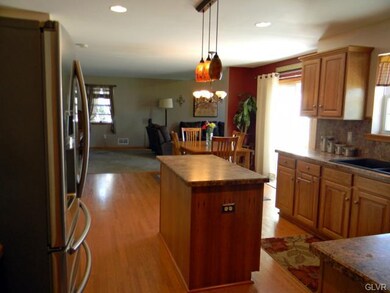
2845 Lambert Ct Easton, PA 18040
Forks Township NeighborhoodEstimated Value: $561,491 - $589,000
Highlights
- Panoramic View
- Deck
- Cathedral Ceiling
- Colonial Architecture
- Family Room with Fireplace
- Wood Flooring
About This Home
As of April 2015Warm home located out in the countryside with a panoramic view, yet close to shopping and retail centers. Located on a Cul De Sac. Children can walk to bus stop. Probably more room than you can use! Solidly built with real, distinct stone makes this home stand out. Plenty of storage and an additional room in the garage for a work shop and storage. Fully-fenced back yard has plenty of finished areas, a fire pit, and a separate children's play area. Amenities include a security system, nice landscaping, 2 walk-in closets, a stone fireplace, and a surround sound hook-up in the family room. Very large basement.
Last Agent to Sell the Property
Vincent Bekiempis
BHHS Regency Real Estate Listed on: 09/26/2014
Home Details
Home Type
- Single Family
Year Built
- Built in 2004
Lot Details
- 0.31 Acre Lot
- Cul-De-Sac
- Fenced Yard
- Paved or Partially Paved Lot
- Level Lot
- Property is zoned R-12
Home Design
- Colonial Architecture
- Asphalt Roof
- Vinyl Construction Material
- Stone
Interior Spaces
- 2,534 Sq Ft Home
- 2-Story Property
- Cathedral Ceiling
- Ceiling Fan
- Drapes & Rods
- Window Screens
- Entrance Foyer
- Family Room with Fireplace
- Family Room Downstairs
- Dining Area
- Utility Room
- Panoramic Views
- Basement Fills Entire Space Under The House
Kitchen
- Eat-In Kitchen
- Gas Oven
- Self-Cleaning Oven
- Microwave
- Dishwasher
- Kitchen Island
Flooring
- Wood
- Wall to Wall Carpet
- Tile
Bedrooms and Bathrooms
- 4 Bedrooms
- Walk-In Closet
- Whirlpool Bathtub
Laundry
- Laundry on main level
- Washer and Dryer
Home Security
- Home Security System
- Fire and Smoke Detector
Parking
- 2 Car Attached Garage
- Garage Door Opener
- On-Street Parking
- Off-Street Parking
Outdoor Features
- Deck
- Covered patio or porch
Schools
- Shawnee Elementary School
- Easton Area Middle School
- Easton High School
Utilities
- Forced Air Heating and Cooling System
- Heating System Uses Gas
- 101 to 200 Amp Service
- Gas Water Heater
- Satellite Dish
- Cable TV Available
Community Details
- Lambert Estates Subdivision
Listing and Financial Details
- Assessor Parcel Number K9 27A16-8 0311
Ownership History
Purchase Details
Home Financials for this Owner
Home Financials are based on the most recent Mortgage that was taken out on this home.Similar Homes in Easton, PA
Home Values in the Area
Average Home Value in this Area
Purchase History
| Date | Buyer | Sale Price | Title Company |
|---|---|---|---|
| Cassidy Ryan M | -- | None Available | |
| Cassidy Ryan M | $312,500 | None Available |
Mortgage History
| Date | Status | Borrower | Loan Amount |
|---|---|---|---|
| Open | Cassidy Ryan M | $72,400 | |
| Open | Cassidy Ryan M | $283,900 | |
| Closed | Cassidy Ryan M | $306,827 | |
| Previous Owner | Haight Schuyler S | $35,000 | |
| Previous Owner | Haight Schuyler S | $315,000 |
Property History
| Date | Event | Price | Change | Sq Ft Price |
|---|---|---|---|---|
| 04/03/2015 04/03/15 | Sold | $312,500 | -3.8% | $123 / Sq Ft |
| 02/10/2015 02/10/15 | Pending | -- | -- | -- |
| 09/26/2014 09/26/14 | For Sale | $324,900 | -- | $128 / Sq Ft |
Tax History Compared to Growth
Tax History
| Year | Tax Paid | Tax Assessment Tax Assessment Total Assessment is a certain percentage of the fair market value that is determined by local assessors to be the total taxable value of land and additions on the property. | Land | Improvement |
|---|---|---|---|---|
| 2025 | $1,171 | $108,400 | $23,100 | $85,300 |
| 2024 | $9,498 | $108,400 | $23,100 | $85,300 |
| 2023 | $9,354 | $108,400 | $23,100 | $85,300 |
| 2022 | $9,212 | $108,400 | $23,100 | $85,300 |
| 2021 | $9,181 | $108,400 | $23,100 | $85,300 |
| 2020 | $9,176 | $108,400 | $23,100 | $85,300 |
| 2019 | $9,045 | $108,400 | $23,100 | $85,300 |
| 2018 | $8,890 | $108,400 | $23,100 | $85,300 |
| 2017 | $8,623 | $108,400 | $23,100 | $85,300 |
| 2016 | -- | $108,400 | $23,100 | $85,300 |
| 2015 | -- | $108,400 | $23,100 | $85,300 |
| 2014 | -- | $108,400 | $23,100 | $85,300 |
Agents Affiliated with this Home
-
V
Seller's Agent in 2015
Vincent Bekiempis
BHHS Regency Real Estate
-
Larry Ginsburg

Seller Co-Listing Agent in 2015
Larry Ginsburg
BHHS Regency Real Estate
2 in this area
338 Total Sales
-
Denise Paraschos
D
Buyer's Agent in 2015
Denise Paraschos
Teel Realty
(610) 730-7412
5 Total Sales
Map
Source: Greater Lehigh Valley REALTORS®
MLS Number: 481936
APN: K9-27A16-8-0311
- 2922 Sheffield Dr
- 2772 Sheffield Dr
- 190 Park Ridge Dr
- 2535 Clark Place
- 22 Ct Unit 1
- 780 Ramblewood Dr
- 2645 Fringe Ln
- 2638 Hollow View Dr
- 322 Knollwood Dr
- 313 Knollwood Dr
- 320 Knollwood Dr
- 311 Knollwood Dr
- 312 Knollwood Dr
- 2454 Burgundy Ln
- 2470 Sonoma Dr Unit 60
- 632 Biltmore Ave
- 2430 Sonoma Dr Unit 92
- 868 Veneto Ct Unit 66
- 634 Winterthur Way
- 104 Winding Rd
