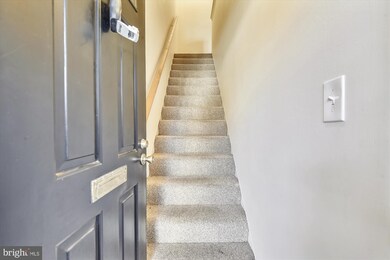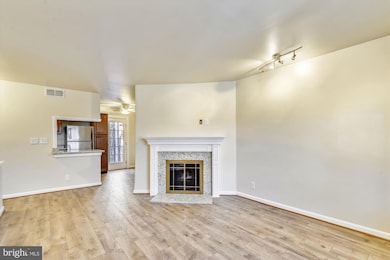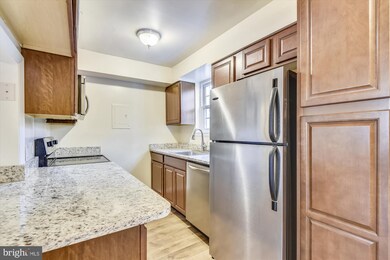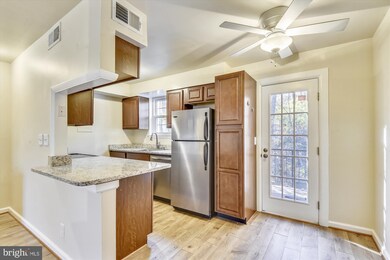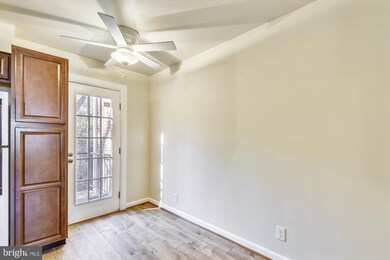
2846 C S Wakefield St Unit C Arlington, VA 22206
Fairlington NeighborhoodHighlights
- View of Trees or Woods
- Open Floorplan
- Wood Flooring
- Gunston Middle School Rated A-
- Contemporary Architecture
- Community Pool
About This Home
As of January 2020This completely updated 2 level condo offers two bedrooms and one full bath featuring an open concept first floor. Highlights of the interior include a family room with a welcoming wood burning fireplace, modern chef s kitchen with maple cabinetry, granite counters & a breakfast bar. The upper level has two bedrooms and a luxurious full bath. The expansive balcony is perfect for al fresco dining with a beautiful wooded view. To keep you warm & cool the HVAC was replaced in 2019. The Arlington is ideally located a few blocks from Shirlington Village, the Shirlington Dog Park & bike trails. Just minutes to the Pentagon, Amazon HQ2, National Airport and major commuting routes.
Property Details
Home Type
- Condominium
Est. Annual Taxes
- $3,225
Year Built
- Built in 1950 | Remodeled in 2015
Lot Details
- Property is in very good condition
HOA Fees
- $335 Monthly HOA Fees
Home Design
- Contemporary Architecture
- Brick Exterior Construction
Interior Spaces
- 875 Sq Ft Home
- Property has 2 Levels
- Open Floorplan
- Ceiling Fan
- Wood Burning Fireplace
- Living Room
- Combination Kitchen and Dining Room
- Wood Flooring
- Views of Woods
Kitchen
- Electric Oven or Range
- Built-In Microwave
- Dishwasher
- Disposal
Bedrooms and Bathrooms
- 2 Bedrooms
- 1 Full Bathroom
Laundry
- Laundry in unit
- Stacked Washer and Dryer
Parking
- 1 Open Parking Space
- 1 Parking Space
- Parking Lot
- Off-Street Parking
- Unassigned Parking
Schools
- Gunston Middle School
- Wakefield High School
Utilities
- Central Heating and Cooling System
- Electric Water Heater
Listing and Financial Details
- Assessor Parcel Number 29-003-519
Community Details
Overview
- Association fees include common area maintenance, exterior building maintenance, management, pool(s), road maintenance, reserve funds, snow removal, trash, water, sewer
- Low-Rise Condominium
- The Arlington Condos, Phone Number (703) 920-1000
- The Arlington Community
- The Arlington Subdivision
- Property Manager
Amenities
- Common Area
Recreation
- Tennis Courts
- Community Playground
- Community Pool
Pet Policy
- Dogs and Cats Allowed
Ownership History
Purchase Details
Home Financials for this Owner
Home Financials are based on the most recent Mortgage that was taken out on this home.Purchase Details
Purchase Details
Purchase Details
Home Financials for this Owner
Home Financials are based on the most recent Mortgage that was taken out on this home.Purchase Details
Home Financials for this Owner
Home Financials are based on the most recent Mortgage that was taken out on this home.Map
Similar Homes in the area
Home Values in the Area
Average Home Value in this Area
Purchase History
| Date | Type | Sale Price | Title Company |
|---|---|---|---|
| Deed | $403,000 | Stewart Title | |
| Bargain Sale Deed | $330,000 | First Excel Tittle Company | |
| Deed | -- | None Available | |
| Warranty Deed | $320,000 | None Available | |
| Deed | $120,000 | -- |
Mortgage History
| Date | Status | Loan Amount | Loan Type |
|---|---|---|---|
| Open | $322,400 | New Conventional | |
| Previous Owner | $304,000 | New Conventional | |
| Previous Owner | $195,771 | New Conventional | |
| Previous Owner | $177,000 | New Conventional | |
| Previous Owner | $80,000 | Credit Line Revolving | |
| Previous Owner | $30,000 | Unknown | |
| Previous Owner | $115,400 | No Value Available |
Property History
| Date | Event | Price | Change | Sq Ft Price |
|---|---|---|---|---|
| 01/16/2020 01/16/20 | Sold | $375,000 | 0.0% | $429 / Sq Ft |
| 12/16/2019 12/16/19 | Pending | -- | -- | -- |
| 12/13/2019 12/13/19 | For Sale | $375,000 | +17.2% | $429 / Sq Ft |
| 09/22/2015 09/22/15 | Sold | $320,000 | -1.5% | $366 / Sq Ft |
| 08/08/2015 08/08/15 | Pending | -- | -- | -- |
| 08/07/2015 08/07/15 | For Sale | $325,000 | +1.6% | $371 / Sq Ft |
| 08/06/2015 08/06/15 | Off Market | $320,000 | -- | -- |
| 08/06/2015 08/06/15 | For Sale | $325,000 | -- | $371 / Sq Ft |
Tax History
| Year | Tax Paid | Tax Assessment Tax Assessment Total Assessment is a certain percentage of the fair market value that is determined by local assessors to be the total taxable value of land and additions on the property. | Land | Improvement |
|---|---|---|---|---|
| 2024 | $4,067 | $393,700 | $67,400 | $326,300 |
| 2023 | $3,989 | $387,300 | $67,400 | $319,900 |
| 2022 | $3,862 | $375,000 | $67,400 | $307,600 |
| 2021 | $3,801 | $369,000 | $67,400 | $301,600 |
| 2020 | $3,557 | $346,700 | $45,500 | $301,200 |
| 2019 | $3,226 | $314,400 | $45,500 | $268,900 |
| 2018 | $3,034 | $301,600 | $45,500 | $256,100 |
| 2017 | $2,911 | $289,400 | $45,500 | $243,900 |
| 2016 | $2,917 | $294,400 | $45,500 | $248,900 |
| 2015 | $2,983 | $299,500 | $45,500 | $254,000 |
| 2014 | $2,933 | $294,500 | $45,500 | $249,000 |
Source: Bright MLS
MLS Number: VAAR156754
APN: 29-003-519
- 2538 B S Arlington Mill Dr Unit 2
- 2564 A S Arlington Mill Dr S Unit 5
- 2588 E S Arlington Mill Dr
- 2512 S Arlington Mill Dr Unit 5
- 2921 F S Woodley St
- 2865 S Abingdon St
- 2868 S Abingdon St Unit B1
- 2743 S Buchanan St
- 2858 S Abingdon St
- 4854 28th St S Unit A
- 4858 28th St S Unit A1
- 2605 S Walter Reed Dr Unit A
- 3070 S Abingdon St
- 2922 S Buchanan St Unit C1
- 4801 30th St S Unit 2969
- 2330 S Quincy St Unit 1
- 2432 S Culpeper St
- 4892 28th St S
- 4079 S Four Mile Run Dr Unit 403
- 3031 S Columbus St Unit C2

