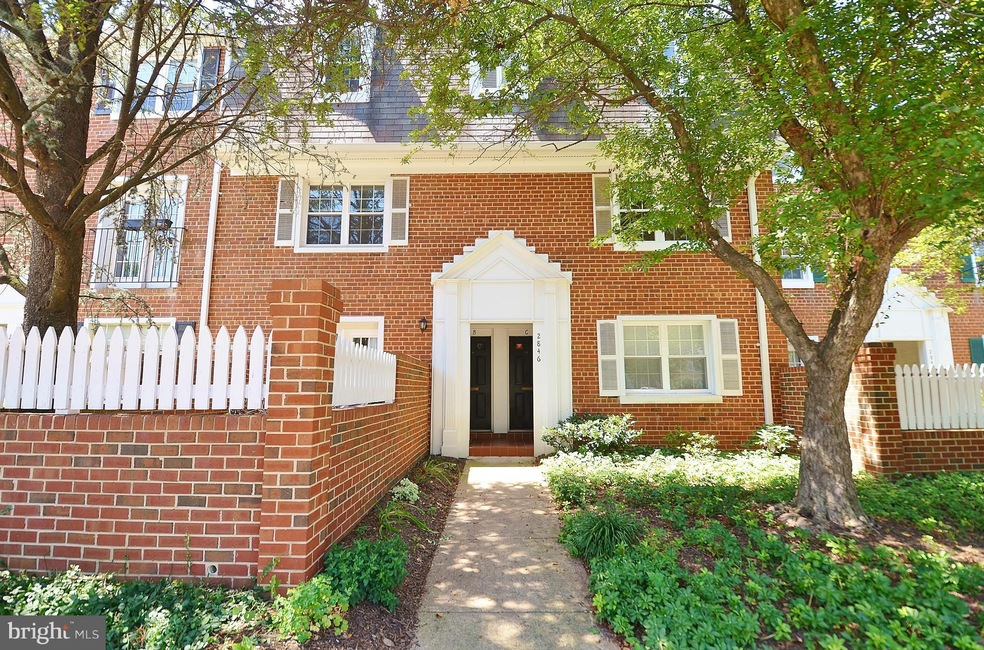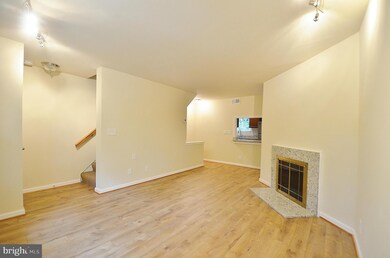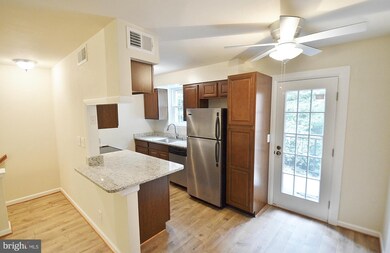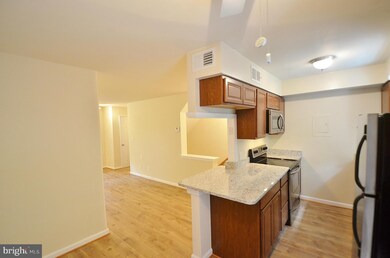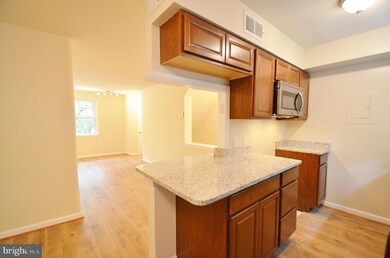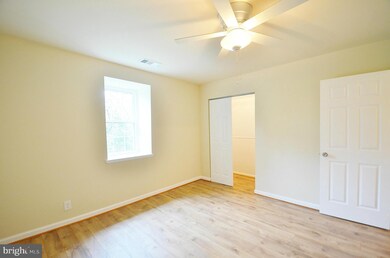
2846 C S Wakefield St Unit C Arlington, VA 22206
Fairlington NeighborhoodHighlights
- Colonial Architecture
- Traditional Floor Plan
- Upgraded Countertops
- Gunston Middle School Rated A-
- Attic
- Community Pool
About This Home
As of January 2020COMPLETE RENOVATION! Gorgeous 2 level condo has been transformed into the perfect move-in ready home. Wall removed in kitchen for open living plus additional pantry cabinets. Granite countertops! Stunning gray engineered HW floors throughout. Built-in shelves in 2nd bedroom, walk in shower in bath and more. Private balcony backs to wooded view. New everything! Ample resident and guest parking!
Last Agent to Sell the Property
Peggy Parker
Samson Properties

Last Buyer's Agent
Peggy Parker
Samson Properties

Property Details
Home Type
- Condominium
Est. Annual Taxes
- $2,983
Year Built
- Built in 1950
HOA Fees
- $310 Monthly HOA Fees
Home Design
- Colonial Architecture
- Brick Exterior Construction
Interior Spaces
- 875 Sq Ft Home
- Property has 2 Levels
- Traditional Floor Plan
- Built-In Features
- Fireplace With Glass Doors
- Living Room
- Combination Kitchen and Dining Room
- Attic
Kitchen
- Electric Oven or Range
- Microwave
- Dishwasher
- Upgraded Countertops
- Disposal
Bedrooms and Bathrooms
- 2 Bedrooms
- En-Suite Primary Bedroom
- 1 Full Bathroom
Laundry
- Laundry Room
- Stacked Washer and Dryer
Parking
- On-Street Parking
- Rented or Permit Required
- Unassigned Parking
Schools
- Abingdon Elementary School
- Gunston Middle School
- Wakefield High School
Utilities
- Central Air
- Heat Pump System
- Electric Water Heater
Additional Features
- Balcony
- Property is in very good condition
Listing and Financial Details
- Assessor Parcel Number 29-003-519
Community Details
Overview
- Moving Fees Required
- Association fees include exterior building maintenance, lawn maintenance, management, insurance, pool(s), reserve funds, road maintenance, sewer, snow removal, trash
- Low-Rise Condominium
- The Arlington Subdivision, "M" Floorplan
- The Arlington Community
- The community has rules related to alterations or architectural changes, antenna installations, moving in times, parking rules, no recreational vehicles, boats or trailers
Amenities
- Common Area
Recreation
- Tennis Courts
- Community Playground
- Community Pool
Pet Policy
- Pets Allowed
Ownership History
Purchase Details
Home Financials for this Owner
Home Financials are based on the most recent Mortgage that was taken out on this home.Purchase Details
Purchase Details
Purchase Details
Home Financials for this Owner
Home Financials are based on the most recent Mortgage that was taken out on this home.Purchase Details
Home Financials for this Owner
Home Financials are based on the most recent Mortgage that was taken out on this home.Map
Similar Homes in the area
Home Values in the Area
Average Home Value in this Area
Purchase History
| Date | Type | Sale Price | Title Company |
|---|---|---|---|
| Deed | $403,000 | Stewart Title | |
| Bargain Sale Deed | $330,000 | First Excel Tittle Company | |
| Deed | -- | None Available | |
| Warranty Deed | $320,000 | None Available | |
| Deed | $120,000 | -- |
Mortgage History
| Date | Status | Loan Amount | Loan Type |
|---|---|---|---|
| Open | $322,400 | New Conventional | |
| Previous Owner | $304,000 | New Conventional | |
| Previous Owner | $195,771 | New Conventional | |
| Previous Owner | $177,000 | New Conventional | |
| Previous Owner | $80,000 | Credit Line Revolving | |
| Previous Owner | $30,000 | Unknown | |
| Previous Owner | $115,400 | No Value Available |
Property History
| Date | Event | Price | Change | Sq Ft Price |
|---|---|---|---|---|
| 01/16/2020 01/16/20 | Sold | $375,000 | 0.0% | $429 / Sq Ft |
| 12/16/2019 12/16/19 | Pending | -- | -- | -- |
| 12/13/2019 12/13/19 | For Sale | $375,000 | +17.2% | $429 / Sq Ft |
| 09/22/2015 09/22/15 | Sold | $320,000 | -1.5% | $366 / Sq Ft |
| 08/08/2015 08/08/15 | Pending | -- | -- | -- |
| 08/07/2015 08/07/15 | For Sale | $325,000 | +1.6% | $371 / Sq Ft |
| 08/06/2015 08/06/15 | Off Market | $320,000 | -- | -- |
| 08/06/2015 08/06/15 | For Sale | $325,000 | -- | $371 / Sq Ft |
Tax History
| Year | Tax Paid | Tax Assessment Tax Assessment Total Assessment is a certain percentage of the fair market value that is determined by local assessors to be the total taxable value of land and additions on the property. | Land | Improvement |
|---|---|---|---|---|
| 2024 | $4,067 | $393,700 | $67,400 | $326,300 |
| 2023 | $3,989 | $387,300 | $67,400 | $319,900 |
| 2022 | $3,862 | $375,000 | $67,400 | $307,600 |
| 2021 | $3,801 | $369,000 | $67,400 | $301,600 |
| 2020 | $3,557 | $346,700 | $45,500 | $301,200 |
| 2019 | $3,226 | $314,400 | $45,500 | $268,900 |
| 2018 | $3,034 | $301,600 | $45,500 | $256,100 |
| 2017 | $2,911 | $289,400 | $45,500 | $243,900 |
| 2016 | $2,917 | $294,400 | $45,500 | $248,900 |
| 2015 | $2,983 | $299,500 | $45,500 | $254,000 |
| 2014 | $2,933 | $294,500 | $45,500 | $249,000 |
Source: Bright MLS
MLS Number: 1001603505
APN: 29-003-519
- 2538 B S Arlington Mill Dr Unit 2
- 2512 S Arlington Mill Dr Unit 5
- 2588 E S Arlington Mill Dr
- 2564 A S Arlington Mill Dr S Unit 5
- 2921 F S Woodley St
- 2743 S Buchanan St
- 2865 S Abingdon St
- 2868 S Abingdon St Unit B1
- 2858 S Abingdon St
- 2806 S Abingdon St Unit A
- 2605 S Walter Reed Dr Unit A
- 4854 28th St S Unit A
- 4858 28th St S Unit A1
- 2922 S Buchanan St Unit C1
- 3070 S Abingdon St
- 4801 30th St S Unit 2969
- 4803 30th St S Unit A2
- 2432 S Culpeper St
- 2330 S Quincy St Unit 1
- 4892 28th St S
