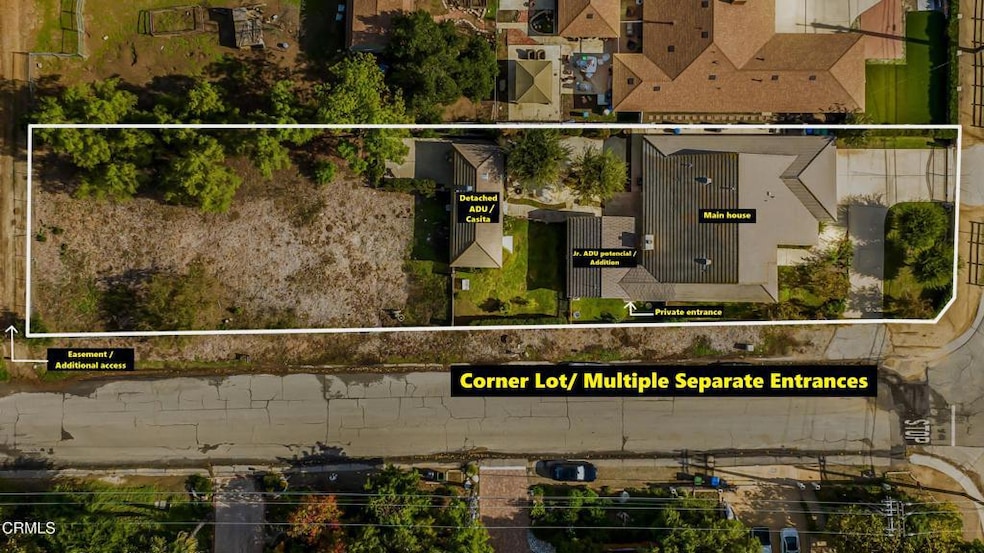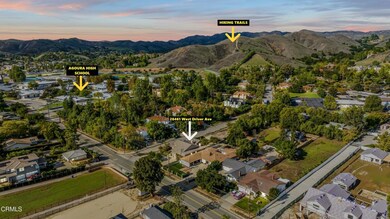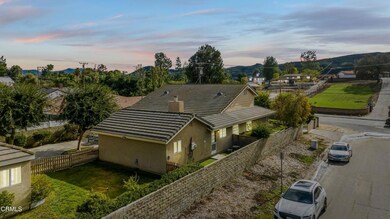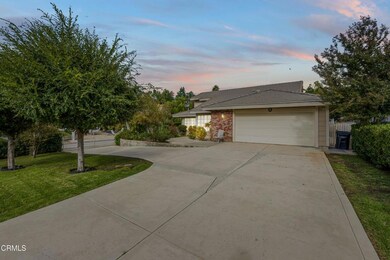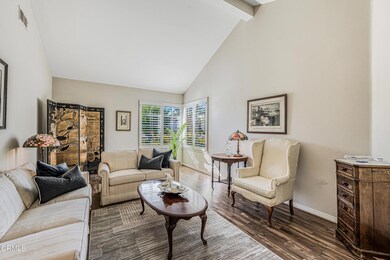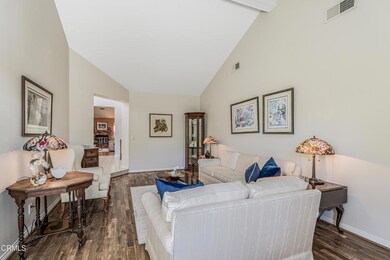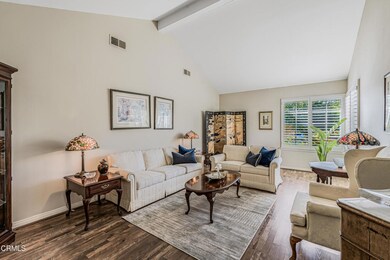28461 W Driver Ave Agoura Hills, CA 91301
Estimated payment $10,929/month
Highlights
- 0.55 Acre Lot
- Bonus Room
- Den
- Vaulted Ceiling
- No HOA
- Hiking Trails
About This Home
Potential for three separate units on a gated, private corner lot, zoned for horses & livestock, this rare Old Agoura single-level property offers approximately 3,550 sq ft of total living space, consisting of a 2,800 sq ft main home and a fully permitted 750 sq ft Casita/ADU. The main house, originally a 3 bed, 2 bath at about 2,300 sq ft, now features 4 bedrooms and 3 bathrooms after a thoughtfully designed ~500 sq ft suite addition that includes its own private entrance, private bathroom, and laundry area--making it ideal for a future Junior ADU, extended family, or independent living. Interior highlights include vaulted ceilings, plantation shutters, hardwood floors, abundant natural light, French doors, a sun-filled living room, wet bar, a gourmet kitchen, and a thoughtfully renovated guest bathroom, all wrapped into an efficient and elegant single-level layout. The detached 750 sq ft Casita/ADU offers exceptional flexibility with its private entry, 1 bedroom, 1 full bathroom, and a versatile bonus room with a kitchenette--perfect for a playroom, home office or home gym. Situated on a flat, nearly half-acre corner lot, the property provides ample land to develop a pool, barn, horse arena, additional structures, or expanded outdoor amenities, and the main house includes a 2-car garage along with generous parking and equipment space. Located in the highly desirable Las Virgenes Unified School District and just minutes from top-rated schools, scenic trail systems, Cheseboro and Palo Comado Canyons, Old Agoura's equestrian lifestyle, local shops, dining, and easy freeway access, this property stands out as one of the most versatile and compelling opportunities in Old Agoura for multigenerational living, equestrian use, investment, and future expansion.
Listing Agent
eXp Realty of California Inc License #01891119 Listed on: 11/27/2025

Home Details
Home Type
- Single Family
Est. Annual Taxes
- $7,928
Year Built
- Built in 1986
Lot Details
- 0.55 Acre Lot
- Fenced
- Sprinkler System
- Back and Front Yard
Parking
- 2 Car Attached Garage
- Parking Available
Interior Spaces
- 3,550 Sq Ft Home
- Vaulted Ceiling
- Entryway
- Family Room
- Living Room with Fireplace
- Den
- Bonus Room
- Laundry Room
Kitchen
- Electric Oven
- Microwave
- Dishwasher
Bedrooms and Bathrooms
- 5 Bedrooms
- Walk-In Closet
- 4 Full Bathrooms
- Soaking Tub
Outdoor Features
- Patio
- Exterior Lighting
Utilities
- Cooling Available
- Forced Air Heating System
Listing and Financial Details
- Tax Lot 1
- Assessor Parcel Number 2055017036
- Seller Considering Concessions
Community Details
Overview
- No Home Owners Association
- Mountainous Community
Recreation
- Horse Trails
- Hiking Trails
Map
Home Values in the Area
Average Home Value in this Area
Tax History
| Year | Tax Paid | Tax Assessment Tax Assessment Total Assessment is a certain percentage of the fair market value that is determined by local assessors to be the total taxable value of land and additions on the property. | Land | Improvement |
|---|---|---|---|---|
| 2025 | $7,928 | $660,772 | $201,077 | $459,695 |
| 2024 | $7,928 | $647,817 | $197,135 | $450,682 |
| 2023 | $7,745 | $635,116 | $193,270 | $441,846 |
| 2022 | $7,467 | $622,664 | $189,481 | $433,183 |
| 2021 | $7,445 | $610,456 | $185,766 | $424,690 |
| 2019 | $7,191 | $592,352 | $180,257 | $412,095 |
| 2018 | $7,002 | $580,738 | $176,723 | $404,015 |
| 2016 | $6,632 | $558,189 | $169,861 | $388,328 |
| 2015 | $6,522 | $549,805 | $167,310 | $382,495 |
| 2014 | $6,447 | $539,036 | $164,033 | $375,003 |
Property History
| Date | Event | Price | List to Sale | Price per Sq Ft |
|---|---|---|---|---|
| 11/27/2025 11/27/25 | For Sale | $1,950,000 | -- | $549 / Sq Ft |
Purchase History
| Date | Type | Sale Price | Title Company |
|---|---|---|---|
| Interfamily Deed Transfer | -- | Ticor Title Company Of Ca | |
| Interfamily Deed Transfer | -- | Ticor Title Company Of Ca | |
| Interfamily Deed Transfer | -- | Ticor Title |
Mortgage History
| Date | Status | Loan Amount | Loan Type |
|---|---|---|---|
| Closed | $417,000 | New Conventional | |
| Closed | $322,700 | Purchase Money Mortgage |
Source: Ventura County Regional Data Share
MLS Number: V1-33562
APN: 2055-017-036
- 28512 Conejo View Dr
- 28521 Conejo View Dr
- 5429 Fairview Place
- 28333 Foothill Dr
- 5291 Colodny Dr Unit 5
- 5241 Colodny Dr Unit 104
- 5241 Colodny Dr Unit 103
- 28156 Driver Ave Unit 5
- 5734 Fairview Place
- 28916 Valley Heights Dr
- 6000 Lapworth Dr
- 28831 Oakpath Dr Unit 44
- 28915 Thousand Oaks Blvd Unit 186
- 28947 Thousand Oaks Blvd Unit 134
- 28947 Thousand Oaks Blvd Unit 139
- 28947 Thousand Oaks Blvd Unit 116
- 5900 Gleam Ct
- 5934 Colodny Dr
- 28207 Laura la Plante Dr
- 0 Laura la Plante Dr Unit SR25173551
- 28510 W Driver Ave
- 5539 Fairview Place
- 28723 Conejo View Dr
- 5321 Colodny Dr Unit 3
- 5291 Colodny Dr Unit 9
- 28156 Driver Ave Unit 5
- 5302-5304 Colodny Dr
- 5310 Colodny Dr Unit 5
- 5322 Colodny Dr
- 5734 Fairview Place
- 5617 Colodny Dr
- 5250 Colodny Dr Unit 21
- 29128 Oak Creek Ln
- 29128 Oak Creek Ln Unit FL2-ID10498A
- 29128 Oak Creek Ln Unit FL2-ID10660A
- 29128 Oak Creek Ln Unit FL1-ID10210A
- 29128 Oak Creek Ln Unit FL1-ID3484A
- 29128 Oak Creek Ln Unit FL1-ID8726A
- 29128 Oak Creek Ln Unit FL1-ID10123A
- 29128 Oak Creek Ln Unit FL2-ID10711A
