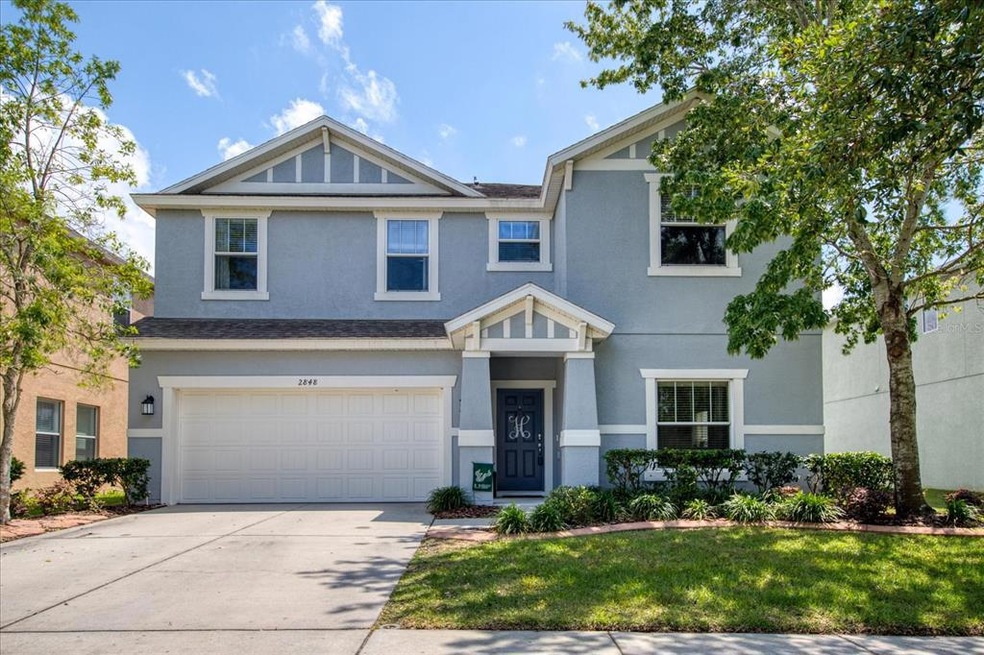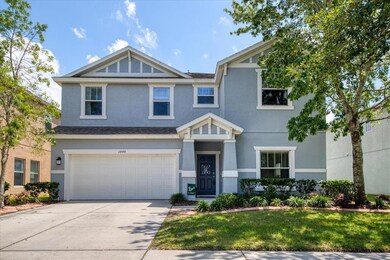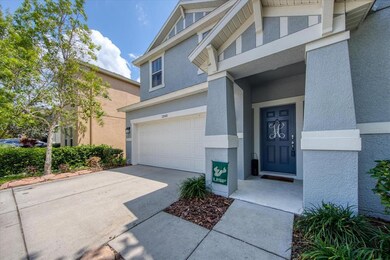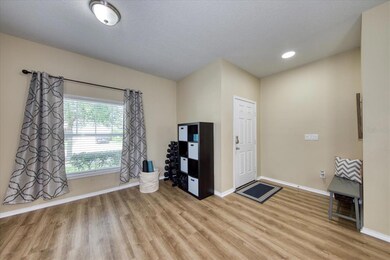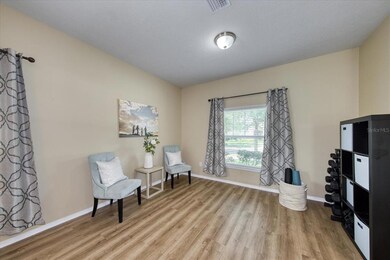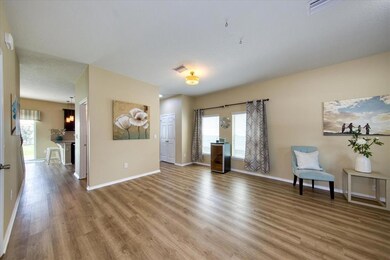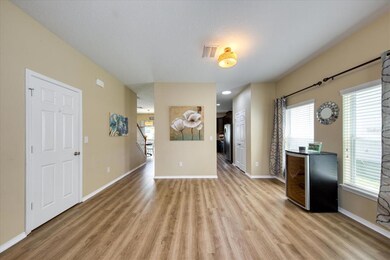
2848 Maple Brook Loop Lutz, FL 33558
Stonebrier Lutz NeighborhoodHighlights
- Fitness Center
- Oak Trees
- Contemporary Architecture
- Mckitrick Elementary School Rated A
- Gated Community
- Private Lot
About This Home
As of April 2025Come see this gorgeous turn key home located in the highly sought after neighborhood of Stonebrier. This light and bright home is located in the gated village of Sweetgrass. This 4 bedroom 2.5 bathroom home features a large bonus room. This room is perfect for an office, gym, playroom or hangout area. This home also features a separate living and dining room, a large family room with a gourmet kitchen. This spacious kitchen features beautiful dark wood cabinetry with crown molding, stainless steel appliances and neutral granite countertops. The house is also equipped with a water softener (2021) and a reverse osmosis system (2021). The master bedroom is very spacious and has an ample en suite bathroom complete with granite counters, a large garden tub and separate shower. The walk in closet is also very impressive! All the bedrooms are located upstairs with another full bathroom and the bonus room. Brand new carpet (2022) has been installed in the entire upstairs. The entire downstairs flooring is a beautiful neutral vinyl plank flooring (2021). This home comes with hurricane shutters for optimal safety in hurricane season (2020). The fenced in back yard is large and is ready for that dream pool you have always wanted! This home is located in one of the county's premier A rated school districts including Steinbrenner High School! Enjoy all the wonderful amenities of this golf cart friendly community. All residents have exclusive access to the Stonebrier Club, a 14-acre amenity center which includes a fitness center, an awesome resort-style pool with a zero entry, a jungle waterslide and splash pad/spray area. Also on site are numerous sports fields, basketball courts, cricket field and multiple playgrounds through out the community including the Sweetgrass village. This home has everything you need and more! Don't miss out on this one!
Last Agent to Sell the Property
PALERMO REAL ESTATE PROF. INC. License #3073501 Listed on: 04/08/2022
Home Details
Home Type
- Single Family
Est. Annual Taxes
- $2,944
Year Built
- Built in 2012
Lot Details
- 5,175 Sq Ft Lot
- Lot Dimensions are 45x115
- East Facing Home
- Vinyl Fence
- Mature Landscaping
- Private Lot
- Oak Trees
- Property is zoned PD
HOA Fees
- $95 Monthly HOA Fees
Parking
- 2 Car Attached Garage
- Garage Door Opener
- Driveway
- On-Street Parking
Home Design
- Contemporary Architecture
- Slab Foundation
- Wood Frame Construction
- Shingle Roof
- Block Exterior
- Stucco
Interior Spaces
- 2,590 Sq Ft Home
- 2-Story Property
- Ceiling Fan
- Blinds
- Sliding Doors
- Great Room
- Family Room Off Kitchen
- Combination Dining and Living Room
- Loft
- Bonus Room
- Inside Utility
Kitchen
- Range
- Microwave
- Dishwasher
- Solid Surface Countertops
- Solid Wood Cabinet
- Disposal
Flooring
- Carpet
- Laminate
- Ceramic Tile
- Vinyl
Bedrooms and Bathrooms
- 4 Bedrooms
- Primary Bedroom Upstairs
- En-Suite Bathroom
- Walk-In Closet
- Dual Sinks
- Garden Bath
Laundry
- Laundry Room
- Laundry on upper level
- Dryer
Home Security
- Hurricane or Storm Shutters
- Fire and Smoke Detector
Eco-Friendly Details
- Reclaimed Water Irrigation System
Outdoor Features
- Patio
- Exterior Lighting
Schools
- Mckitrick Elementary School
- Martinez Middle School
- Steinbrenner High School
Utilities
- Central Heating and Cooling System
- Underground Utilities
- Water Filtration System
- Electric Water Heater
- Water Softener
- High Speed Internet
- Cable TV Available
Listing and Financial Details
- Visit Down Payment Resource Website
- Legal Lot and Block 8 / 21
- Assessor Parcel Number U-03-27-18-9O1-000021-00008.0
- $1,933 per year additional tax assessments
Community Details
Overview
- Association fees include common area taxes, pool, escrow reserves fund, ground maintenance, recreational facilities
- Camilo Clark Association, Phone Number (813) 968-5665
- Visit Association Website
- Stonebrier Ph 4B Subdivision
- Association Owns Recreation Facilities
- The community has rules related to deed restrictions, allowable golf cart usage in the community, vehicle restrictions
Recreation
- Community Basketball Court
- Recreation Facilities
- Community Playground
- Fitness Center
- Community Pool
- Park
Security
- Gated Community
Ownership History
Purchase Details
Home Financials for this Owner
Home Financials are based on the most recent Mortgage that was taken out on this home.Purchase Details
Home Financials for this Owner
Home Financials are based on the most recent Mortgage that was taken out on this home.Purchase Details
Home Financials for this Owner
Home Financials are based on the most recent Mortgage that was taken out on this home.Similar Homes in Lutz, FL
Home Values in the Area
Average Home Value in this Area
Purchase History
| Date | Type | Sale Price | Title Company |
|---|---|---|---|
| Warranty Deed | $650,000 | First American Title Insurance | |
| Warranty Deed | $630,000 | Westchase Title | |
| Special Warranty Deed | $220,600 | Dba Pgp Title |
Mortgage History
| Date | Status | Loan Amount | Loan Type |
|---|---|---|---|
| Open | $500,000 | New Conventional | |
| Previous Owner | $567,000 | New Conventional | |
| Previous Owner | $214,949 | FHA |
Property History
| Date | Event | Price | Change | Sq Ft Price |
|---|---|---|---|---|
| 04/24/2025 04/24/25 | Sold | $650,000 | -2.3% | $251 / Sq Ft |
| 03/16/2025 03/16/25 | Pending | -- | -- | -- |
| 01/29/2025 01/29/25 | Price Changed | $665,000 | -1.5% | $257 / Sq Ft |
| 01/15/2025 01/15/25 | For Sale | $675,000 | +7.1% | $261 / Sq Ft |
| 05/25/2022 05/25/22 | Sold | $630,000 | +5.0% | $243 / Sq Ft |
| 04/28/2022 04/28/22 | Pending | -- | -- | -- |
| 04/25/2022 04/25/22 | Price Changed | $599,900 | -4.0% | $232 / Sq Ft |
| 04/18/2022 04/18/22 | For Sale | $625,000 | 0.0% | $241 / Sq Ft |
| 04/17/2022 04/17/22 | Pending | -- | -- | -- |
| 04/08/2022 04/08/22 | For Sale | $625,000 | +183.4% | $241 / Sq Ft |
| 06/16/2014 06/16/14 | Off Market | $220,540 | -- | -- |
| 02/24/2012 02/24/12 | Sold | $220,540 | 0.0% | $86 / Sq Ft |
| 01/11/2012 01/11/12 | Pending | -- | -- | -- |
| 12/07/2011 12/07/11 | For Sale | $220,540 | -- | $86 / Sq Ft |
Tax History Compared to Growth
Tax History
| Year | Tax Paid | Tax Assessment Tax Assessment Total Assessment is a certain percentage of the fair market value that is determined by local assessors to be the total taxable value of land and additions on the property. | Land | Improvement |
|---|---|---|---|---|
| 2024 | $9,820 | $444,012 | -- | -- |
| 2023 | $9,576 | $431,080 | $86,112 | $344,968 |
| 2022 | $5,705 | $212,434 | $0 | $0 |
| 2021 | $5,602 | $206,247 | $0 | $0 |
| 2020 | $5,512 | $203,399 | $0 | $0 |
| 2019 | $5,277 | $198,826 | $0 | $0 |
| 2018 | $5,052 | $195,119 | $0 | $0 |
| 2017 | $5,046 | $219,453 | $0 | $0 |
| 2016 | $4,987 | $187,175 | $0 | $0 |
| 2015 | $5,125 | $185,874 | $0 | $0 |
| 2014 | $5,023 | $184,399 | $0 | $0 |
| 2013 | -- | $181,674 | $0 | $0 |
Agents Affiliated with this Home
-
Richard Boswell

Seller's Agent in 2025
Richard Boswell
KELLER WILLIAMS TAMPA PROP.
(813) 857-8060
2 in this area
149 Total Sales
-
Kymberly Boswell

Seller Co-Listing Agent in 2025
Kymberly Boswell
KELLER WILLIAMS TAMPA PROP.
(813) 380-5797
1 in this area
55 Total Sales
-
Jeff Miller

Buyer's Agent in 2025
Jeff Miller
CHARLES RUTENBERG REALTY INC
(813) 382-8312
1 in this area
65 Total Sales
-
Kimmie Cimino Fine

Seller's Agent in 2022
Kimmie Cimino Fine
PALERMO REAL ESTATE PROF. INC.
(813) 240-6563
1 in this area
63 Total Sales
-
Rod White
R
Seller's Agent in 2012
Rod White
BUILDERS SERVICES, INC.
(813) 855-0268
256 Total Sales
-
Kim Cash

Buyer's Agent in 2012
Kim Cash
BHHS FLORIDA PROPERTIES GROUP
(813) 363-1888
124 Total Sales
Map
Source: Stellar MLS
MLS Number: T3364684
APN: U-03-27-18-9O1-000021-00008.0
- 2829 Maple Brook Loop
- 2935 Winglewood Cir
- 19418 Butterwood Ln
- 3205 Majestic View Dr
- 19407 Sweet Grass Way
- 1025 Reading Rd
- 3204 Mapleridge Dr
- 19254 Blount Rd
- 3320 Majestic View Dr
- 3321 Mapleridge Dr
- 20315 Mid Ct
- 19350 N Dale Mabry Hwy
- 19230 Lake Allen Rd
- 0 Auralee Acres Lot 2 Blount Rd
- 20003 Holly Lake Place
- 19212 Sunlake Blvd
- 19191 Pease Place
- 0 Auralee Acres Lot 3 Blount Rd
- 20004 Harvie Ln
- 0 SE Corner of Holly Lane & S R 597 Ln Unit MFRT3488610
