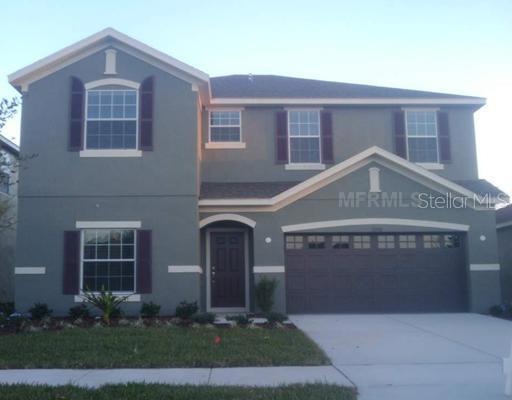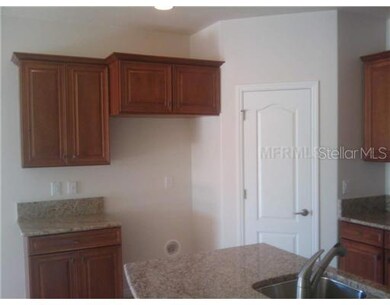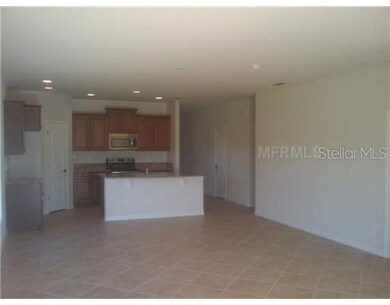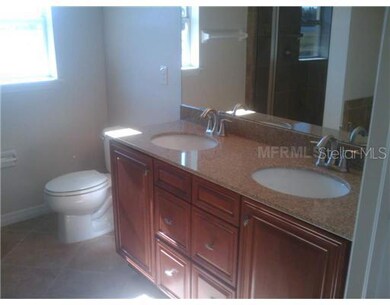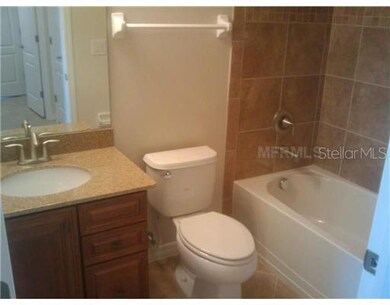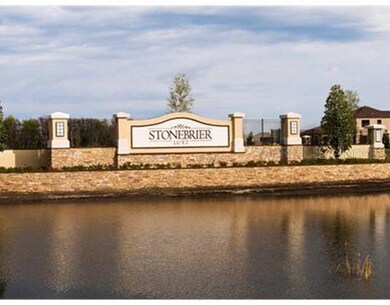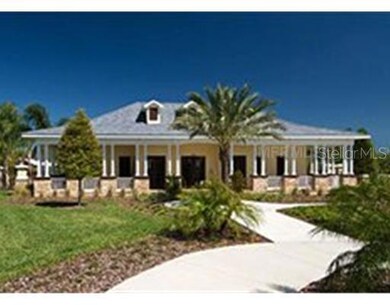
2848 Maple Brook Loop Lutz, FL 33558
Stonebrier Lutz NeighborhoodHighlights
- Fitness Center
- Oak Trees
- Gated Community
- Mckitrick Elementary School Rated A
- Newly Remodeled
- Deck
About This Home
As of April 2025New 2 story single family home in the Lutz area! Four spacious bedrooms, 2.5 baths, loft and 2 car garage. Tons of upgrades including granite, upgraded cabinets, 18 x 18 tile, stainless steel appliances, upgraded yard and privacy fence !!Stonebrier is a gorgeous gated community consisting of 506 home sites located in Lutz. Once a family-owned orange grove, now a 440-acre expanse of woods and lakes, Stonebrier is one of Northwest Hillsborough County's newest master-planned communities -and quite possibly the last of its kind. Stonebrier's Schools are some of the most sought after schools in Hillsborough County. They include McKitrick Elementary, Martinez Middle and Steinbrenner High School, all are located off of Lutz-Lake Fern Roadabout four miles away.
Home Details
Home Type
- Single Family
Est. Annual Taxes
- $9,820
Year Built
- Built in 2012 | Newly Remodeled
Lot Details
- 0.25 Acre Lot
- Northwest Facing Home
- Private Lot
- Irrigation
- Oak Trees
HOA Fees
- $59 Monthly HOA Fees
Parking
- 2 Car Attached Garage
Home Design
- Traditional Architecture
- Bi-Level Home
- Slab Foundation
- Shingle Roof
- Block Exterior
- Stucco
Interior Spaces
- 2,570 Sq Ft Home
- Sliding Doors
- Great Room
- Separate Formal Living Room
- Formal Dining Room
- Loft
- Fire and Smoke Detector
Kitchen
- Eat-In Kitchen
- Oven
- Recirculated Exhaust Fan
- Microwave
- Dishwasher
- Solid Surface Countertops
- Solid Wood Cabinet
- Disposal
Flooring
- Carpet
- Ceramic Tile
Bedrooms and Bathrooms
- 4 Bedrooms
Outdoor Features
- Deck
- Patio
- Porch
Schools
- Mckitrick Elementary School
- Martinez Middle School
- Steinbrenner High School
Utilities
- Central Heating and Cooling System
- Radiant Ceiling
- Heat Pump System
- Underground Utilities
- Electric Water Heater
- Cable TV Available
Additional Features
- Energy-Efficient Insulation
- Mobile Home Model is PIEDMONT
Listing and Financial Details
- Visit Down Payment Resource Website
- Legal Lot and Block 8 / 21
- Assessor Parcel Number 2848 MAPLE BRROK LOOP BLOCK 21 LOT8
- $1,673 per year additional tax assessments
Community Details
Overview
- Association fees include management, private road, recreational facilities
- Stonebrier Subdivision
- The community has rules related to deed restrictions
Recreation
- Community Playground
- Fitness Center
- Community Pool
- Park
Security
- Gated Community
Ownership History
Purchase Details
Home Financials for this Owner
Home Financials are based on the most recent Mortgage that was taken out on this home.Purchase Details
Home Financials for this Owner
Home Financials are based on the most recent Mortgage that was taken out on this home.Purchase Details
Home Financials for this Owner
Home Financials are based on the most recent Mortgage that was taken out on this home.Similar Homes in Lutz, FL
Home Values in the Area
Average Home Value in this Area
Purchase History
| Date | Type | Sale Price | Title Company |
|---|---|---|---|
| Warranty Deed | $650,000 | First American Title Insurance | |
| Warranty Deed | $630,000 | Westchase Title | |
| Special Warranty Deed | $220,600 | Dba Pgp Title |
Mortgage History
| Date | Status | Loan Amount | Loan Type |
|---|---|---|---|
| Open | $500,000 | New Conventional | |
| Previous Owner | $567,000 | New Conventional | |
| Previous Owner | $214,949 | FHA |
Property History
| Date | Event | Price | Change | Sq Ft Price |
|---|---|---|---|---|
| 04/24/2025 04/24/25 | Sold | $650,000 | -2.3% | $251 / Sq Ft |
| 03/16/2025 03/16/25 | Pending | -- | -- | -- |
| 01/29/2025 01/29/25 | Price Changed | $665,000 | -1.5% | $257 / Sq Ft |
| 01/15/2025 01/15/25 | For Sale | $675,000 | +7.1% | $261 / Sq Ft |
| 05/25/2022 05/25/22 | Sold | $630,000 | +5.0% | $243 / Sq Ft |
| 04/28/2022 04/28/22 | Pending | -- | -- | -- |
| 04/25/2022 04/25/22 | Price Changed | $599,900 | -4.0% | $232 / Sq Ft |
| 04/18/2022 04/18/22 | For Sale | $625,000 | 0.0% | $241 / Sq Ft |
| 04/17/2022 04/17/22 | Pending | -- | -- | -- |
| 04/08/2022 04/08/22 | For Sale | $625,000 | +183.4% | $241 / Sq Ft |
| 06/16/2014 06/16/14 | Off Market | $220,540 | -- | -- |
| 02/24/2012 02/24/12 | Sold | $220,540 | 0.0% | $86 / Sq Ft |
| 01/11/2012 01/11/12 | Pending | -- | -- | -- |
| 12/07/2011 12/07/11 | For Sale | $220,540 | -- | $86 / Sq Ft |
Tax History Compared to Growth
Tax History
| Year | Tax Paid | Tax Assessment Tax Assessment Total Assessment is a certain percentage of the fair market value that is determined by local assessors to be the total taxable value of land and additions on the property. | Land | Improvement |
|---|---|---|---|---|
| 2024 | $9,820 | $444,012 | -- | -- |
| 2023 | $9,576 | $431,080 | $86,112 | $344,968 |
| 2022 | $5,705 | $212,434 | $0 | $0 |
| 2021 | $5,602 | $206,247 | $0 | $0 |
| 2020 | $5,512 | $203,399 | $0 | $0 |
| 2019 | $5,277 | $198,826 | $0 | $0 |
| 2018 | $5,052 | $195,119 | $0 | $0 |
| 2017 | $5,046 | $219,453 | $0 | $0 |
| 2016 | $4,987 | $187,175 | $0 | $0 |
| 2015 | $5,125 | $185,874 | $0 | $0 |
| 2014 | $5,023 | $184,399 | $0 | $0 |
| 2013 | -- | $181,674 | $0 | $0 |
Agents Affiliated with this Home
-
Richard Boswell

Seller's Agent in 2025
Richard Boswell
KELLER WILLIAMS TAMPA PROP.
(813) 857-8060
2 in this area
149 Total Sales
-
Kymberly Boswell

Seller Co-Listing Agent in 2025
Kymberly Boswell
KELLER WILLIAMS TAMPA PROP.
(813) 380-5797
1 in this area
55 Total Sales
-
Jeff Miller

Buyer's Agent in 2025
Jeff Miller
CHARLES RUTENBERG REALTY INC
(813) 382-8312
1 in this area
65 Total Sales
-
Kimmie Cimino Fine

Seller's Agent in 2022
Kimmie Cimino Fine
PALERMO REAL ESTATE PROF. INC.
(813) 240-6563
1 in this area
63 Total Sales
-
Rod White
R
Seller's Agent in 2012
Rod White
BUILDERS SERVICES, INC.
(813) 855-0268
256 Total Sales
-
Kim Cash

Buyer's Agent in 2012
Kim Cash
BHHS FLORIDA PROPERTIES GROUP
(813) 363-1888
124 Total Sales
Map
Source: Stellar MLS
MLS Number: T2497799
APN: U-03-27-18-9O1-000021-00008.0
- 2829 Maple Brook Loop
- 2935 Winglewood Cir
- 19418 Butterwood Ln
- 3205 Majestic View Dr
- 19407 Sweet Grass Way
- 1025 Reading Rd
- 3204 Mapleridge Dr
- 19254 Blount Rd
- 3320 Majestic View Dr
- 3321 Mapleridge Dr
- 20315 Mid Ct
- 19350 N Dale Mabry Hwy
- 19230 Lake Allen Rd
- 0 Auralee Acres Lot 2 Blount Rd
- 20003 Holly Lake Place
- 19212 Sunlake Blvd
- 19191 Pease Place
- 0 Auralee Acres Lot 3 Blount Rd
- 20004 Harvie Ln
- 0 SE Corner of Holly Lane & S R 597 Ln Unit MFRT3488610
