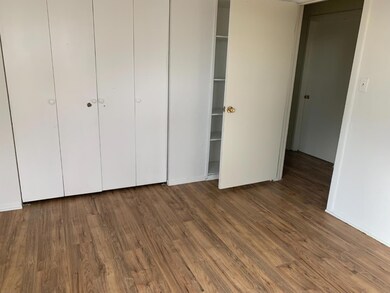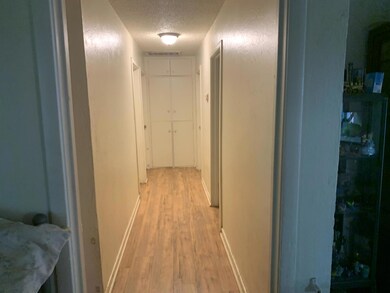2849 Aurora Ave Sacramento, CA 95821
Bellview NeighborhoodEstimated payment $2,158/month
4
Beds
1
Bath
1,710
Sq Ft
$219
Price per Sq Ft
Highlights
- Rooftop Deck
- Sitting Area In Primary Bedroom
- Contemporary Architecture
- RV Access or Parking
- City View
- Wood Flooring
About This Home
Single family four beds and two full bath,centrall heated and cooled.Washer Dryer hook up inside.A queite neighborhood popular for renting and residential.Currently rented at $2300 per month.tenants likey to move out end of Dec 2025.Close to shopping areas and schools.Capital City highway close by.Sellers are inheriters of parental property and motivated to sell.Property in great shape and priced to sell fast.
Home Details
Home Type
- Single Family
Est. Annual Taxes
- $2,231
Year Built
- Built in 1952
Lot Details
- 0.29 Acre Lot
- Back Yard Fenced
- Irregular Lot
- Manual Sprinklers System
- Property is zoned RD-5
Parking
- 2 Car Attached Garage
- 3 Open Parking Spaces
- 3 Carport Spaces
- Front Facing Garage
- Garage Door Opener
- Gravel Driveway
- RV Access or Parking
Home Design
- Contemporary Architecture
- Cottage
- Brick Exterior Construction
- Concrete Foundation
- Slab Foundation
- Shake Roof
- Shingle Roof
- Log Siding
- Concrete Perimeter Foundation
- Masonry
- Plaster
- Stucco
Interior Spaces
- 1,710 Sq Ft Home
- 1-Story Property
- Whole House Fan
- Ceiling Fan
- Wood Burning Fireplace
- Raised Hearth
- Gas Log Fireplace
- Brick Fireplace
- Double Pane Windows
- ENERGY STAR Qualified Windows
- Family Room with Fireplace
- Great Room
- Dining Room
- City Views
Kitchen
- Breakfast Area or Nook
- Range Hood
- Microwave
- Dishwasher
- Kitchen Island
- Granite Countertops
- Ceramic Countertops
- Laminate Countertops
Flooring
- Wood
- Linoleum
- Laminate
- Tile
Bedrooms and Bathrooms
- 4 Bedrooms
- Sitting Area In Primary Bedroom
- 1 Full Bathroom
- Jack-and-Jill Bathroom
- Secondary Bathroom Double Sinks
- Bathtub with Shower
- Low Flow Shower
- Window or Skylight in Bathroom
Laundry
- Laundry Room
- Washer and Dryer Hookup
Home Security
- Carbon Monoxide Detectors
- Fire and Smoke Detector
Accessible Home Design
- Low Kitchen Cabinetry
- Accessible Doors
- Accessible Approach with Ramp
Eco-Friendly Details
- Energy-Efficient Appliances
- ENERGY STAR Qualified Equipment for Heating
- Energy-Efficient Thermostat
Outdoor Features
- Rooftop Deck
- Enclosed Patio or Porch
Utilities
- Central Heating and Cooling System
- Cooling System Powered By Renewable Energy
- Heating System Uses Natural Gas
- 220 Volts
- Property is located within a water district
- ENERGY STAR Qualified Water Heater
- Gas Water Heater
- Sewer in Street
Community Details
- No Home Owners Association
- Marconi Ave Subdivision
Listing and Financial Details
- Assessor Parcel Number 266-0221-002-0000
Map
Create a Home Valuation Report for This Property
The Home Valuation Report is an in-depth analysis detailing your home's value as well as a comparison with similar homes in the area
Home Values in the Area
Average Home Value in this Area
Tax History
| Year | Tax Paid | Tax Assessment Tax Assessment Total Assessment is a certain percentage of the fair market value that is determined by local assessors to be the total taxable value of land and additions on the property. | Land | Improvement |
|---|---|---|---|---|
| 2025 | $2,231 | $395,000 | $110,000 | $285,000 |
| 2024 | $2,231 | $180,002 | $42,413 | $137,589 |
| 2023 | $2,174 | $176,474 | $41,582 | $134,892 |
| 2022 | $2,161 | $173,015 | $40,767 | $132,248 |
| 2021 | $2,125 | $169,623 | $39,968 | $129,655 |
| 2020 | $2,085 | $167,885 | $39,559 | $128,326 |
| 2019 | $2,043 | $164,594 | $38,784 | $125,810 |
| 2018 | $2,015 | $161,368 | $38,024 | $123,344 |
| 2017 | $1,998 | $158,205 | $37,279 | $120,926 |
| 2016 | $1,868 | $155,104 | $36,549 | $118,555 |
| 2015 | $1,836 | $152,775 | $36,000 | $116,775 |
| 2014 | $2,262 | $189,787 | $30,591 | $159,196 |
Source: Public Records
Property History
| Date | Event | Price | List to Sale | Price per Sq Ft | Prior Sale |
|---|---|---|---|---|---|
| 11/11/2025 11/11/25 | For Sale | $375,000 | +145.5% | $219 / Sq Ft | |
| 09/16/2014 09/16/14 | Sold | $152,775 | -8.8% | $115 / Sq Ft | View Prior Sale |
| 08/22/2014 08/22/14 | Pending | -- | -- | -- | |
| 07/22/2014 07/22/14 | For Sale | $167,600 | -- | $126 / Sq Ft |
Source: MetroList
Purchase History
| Date | Type | Sale Price | Title Company |
|---|---|---|---|
| Gift Deed | -- | None Listed On Document | |
| Interfamily Deed Transfer | -- | None Available | |
| Quit Claim Deed | $153,000 | None Available | |
| Trustee Deed | $248,718 | None Available | |
| Grant Deed | -- | Alliance Title Company | |
| Quit Claim Deed | -- | None Available | |
| Interfamily Deed Transfer | -- | North American Title Co | |
| Interfamily Deed Transfer | -- | North American Title Co | |
| Interfamily Deed Transfer | -- | -- |
Source: Public Records
Mortgage History
| Date | Status | Loan Amount | Loan Type |
|---|---|---|---|
| Previous Owner | $277,500 | Negative Amortization | |
| Previous Owner | $186,575 | Purchase Money Mortgage |
Source: Public Records
Source: MetroList
MLS Number: 225142707
APN: 266-0221-002
Nearby Homes
- 2133 Marconi Ave
- 2137 Marconi Ave
- 2155 Whippoorwill Ln
- 1923 Juliesse Ave
- 2115 Ruby Ct
- 1750 Auburn Blvd Unit 27
- 2818 Plover St
- 2620 Darwin St
- 1851 Glenrose Ave
- 2265 Marconi Ave
- 2513 Anna Way
- 2500 Ethan Way
- 2012 El Camino Ave
- 2436 Connie Dr
- 3135 Academy Way
- 2257 Edison Ave
- 1757 Kenwood St
- 2405 Ethan Way
- 1705 Kenwood St
- 3139 Judah St
- 2020 Red Robin Ln
- 2699 Darwin St
- 2223 Juliesse Ave
- 2224 Edison Ave
- 2228 Edison Ave
- 3040 Bell St
- 2407 Connie Dr
- 2408 Albatross Way
- 2324-2342 Church Ave
- 2005 Joan Way
- 2340 Edison Ave
- 1611 Cormorant Way
- 3354 Horseshoe Dr
- 2633 Fulton Ave
- 1567 Bartlett Ln
- 2545 Fulton Ave
- 1542 Bartlett Ln
- 1961 Howe Ave
- 2725 Elvyra Way
- 1109 Frienza Ave







