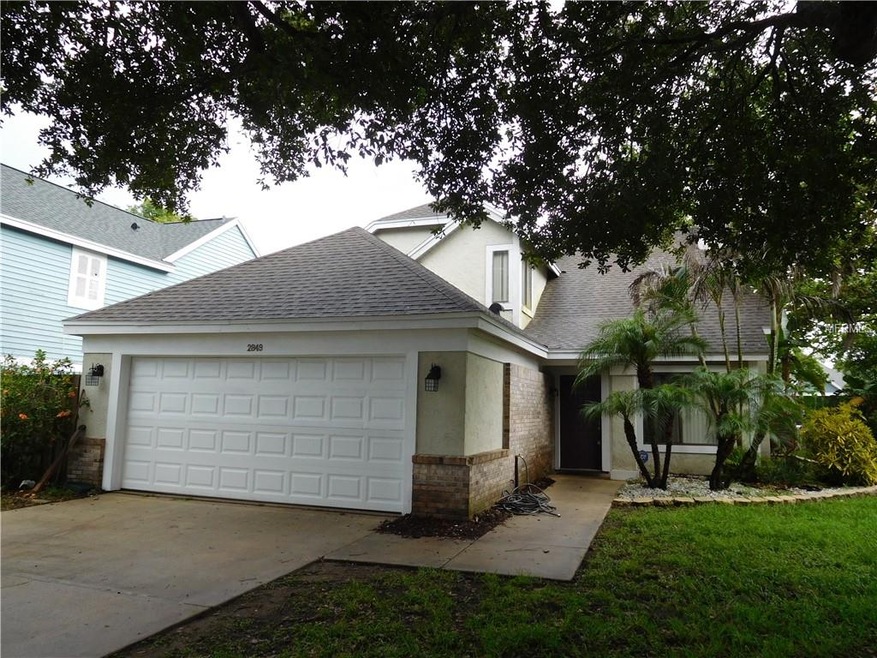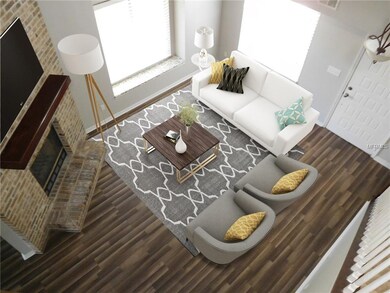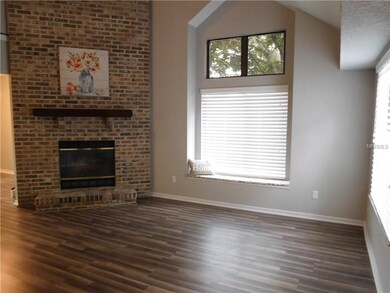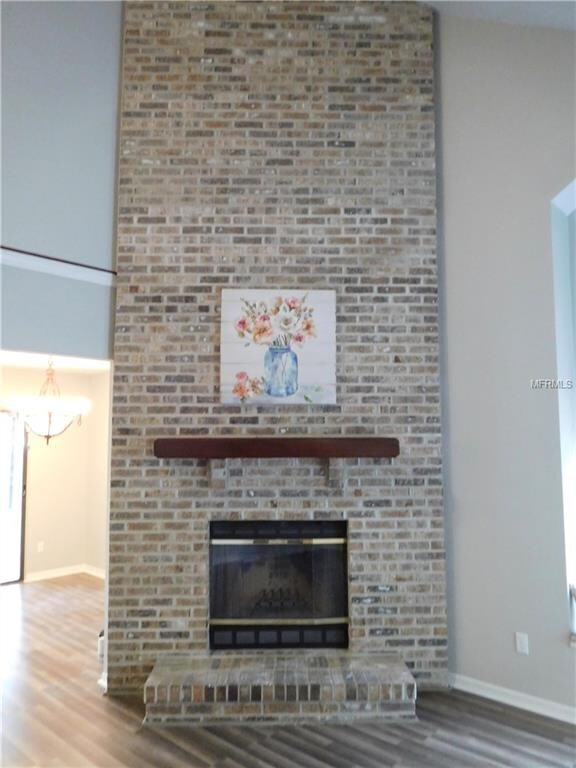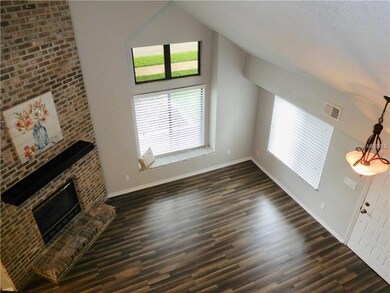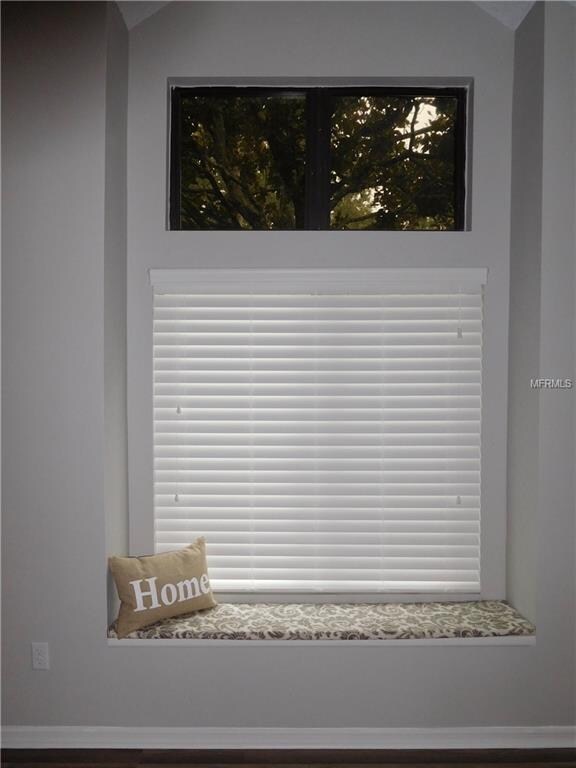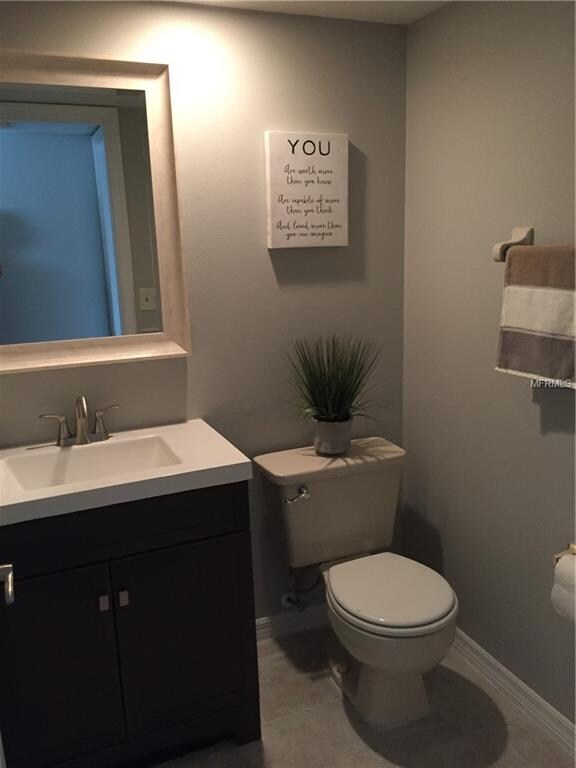
2849 Waymeyer Dr Orlando, FL 32812
Conway NeighborhoodHighlights
- In Ground Pool
- Living Room with Fireplace
- Main Floor Primary Bedroom
- Boone High School Rated A
- Cathedral Ceiling
- Sun or Florida Room
About This Home
As of March 2021BACK ON THE MARKET AFTER RENOVATIONS COMPLETE! Beautiful two-story home in desirable Wedgewood Groves, ready for you to call home. Boasting vaulted ceilings, floor to ceiling brick, wood burning fireplace, and fresh interior paint. Home has new kitchen cabinets, countertops, laminate flooring throughout main floor, new vanities, mirrors, faucets and flooring in all baths, new carpet on stairs and secondary bedrooms. Home has complete new HVAC system(7/18) and was re-plumbed(3/18). Featuring an open floor plan great for entertaining, first floor master with access to den or office. Enclosed porch has wall to wall windows and is fully air conditioned. Located in Boone High school district! Termite bond and spacious, inside laundry room with plenty of storage. No rear neighbors, on a corner lot convenient to community pool and tennis court. This house is just waiting for you! Come see it today!
Home Details
Home Type
- Single Family
Est. Annual Taxes
- $3,877
Year Built
- Built in 1987
Lot Details
- 7,465 Sq Ft Lot
- East Facing Home
- Fenced
- Mature Landscaping
- Corner Lot
- Property is zoned R-1/AN
HOA Fees
- $40 Monthly HOA Fees
Parking
- 2 Car Attached Garage
- Garage Door Opener
- Open Parking
Home Design
- Bi-Level Home
- Planned Development
- Brick Exterior Construction
- Slab Foundation
- Shingle Roof
- Stucco
Interior Spaces
- 1,739 Sq Ft Home
- Cathedral Ceiling
- Ceiling Fan
- Wood Burning Fireplace
- Blinds
- Living Room with Fireplace
- Formal Dining Room
- Den
- Sun or Florida Room
- Inside Utility
- Laundry Room
- Tennis Court Views
Kitchen
- Eat-In Kitchen
- Range
- Dishwasher
Flooring
- Carpet
- Laminate
- Porcelain Tile
- Ceramic Tile
Bedrooms and Bathrooms
- 3 Bedrooms
- Primary Bedroom on Main
- Split Bedroom Floorplan
- Walk-In Closet
Pool
- In Ground Pool
- Gunite Pool
Schools
- Conway Elementary School
- Conway Middle School
- Boone High School
Utilities
- Central Heating and Cooling System
- Underground Utilities
- Electric Water Heater
- Cable TV Available
Listing and Financial Details
- Down Payment Assistance Available
- Visit Down Payment Resource Website
- Tax Lot 82
- Assessor Parcel Number 05-23-30-9080-00-820
Community Details
Overview
- Association fees include community pool
- Wedgewood Groves Subdivision
- The community has rules related to deed restrictions
Recreation
- Tennis Courts
- Community Pool
Ownership History
Purchase Details
Home Financials for this Owner
Home Financials are based on the most recent Mortgage that was taken out on this home.Purchase Details
Home Financials for this Owner
Home Financials are based on the most recent Mortgage that was taken out on this home.Purchase Details
Home Financials for this Owner
Home Financials are based on the most recent Mortgage that was taken out on this home.Map
Similar Homes in Orlando, FL
Home Values in the Area
Average Home Value in this Area
Purchase History
| Date | Type | Sale Price | Title Company |
|---|---|---|---|
| Warranty Deed | $307,500 | Zillow Closing Services Llc | |
| Warranty Deed | $250,000 | Edgewater Title Company | |
| Warranty Deed | $160,000 | Fidelity National Title Insu |
Mortgage History
| Date | Status | Loan Amount | Loan Type |
|---|---|---|---|
| Open | $305,550 | New Conventional | |
| Previous Owner | $218,500 | New Conventional | |
| Previous Owner | $212,500 | New Conventional | |
| Previous Owner | $106,000 | Credit Line Revolving | |
| Previous Owner | $55,000 | Credit Line Revolving | |
| Previous Owner | $31,000 | Credit Line Revolving | |
| Previous Owner | $160,000 | No Value Available |
Property History
| Date | Event | Price | Change | Sq Ft Price |
|---|---|---|---|---|
| 05/31/2021 05/31/21 | Off Market | $315,000 | -- | -- |
| 03/01/2021 03/01/21 | Sold | $315,000 | -3.4% | $213 / Sq Ft |
| 01/29/2021 01/29/21 | Pending | -- | -- | -- |
| 01/19/2021 01/19/21 | For Sale | $326,200 | +6.1% | $221 / Sq Ft |
| 01/06/2021 01/06/21 | Sold | $307,500 | -2.4% | $177 / Sq Ft |
| 12/11/2020 12/11/20 | Pending | -- | -- | -- |
| 12/04/2020 12/04/20 | For Sale | $315,000 | 0.0% | $181 / Sq Ft |
| 11/25/2020 11/25/20 | Pending | -- | -- | -- |
| 11/24/2020 11/24/20 | Price Changed | $315,000 | -3.1% | $181 / Sq Ft |
| 11/01/2020 11/01/20 | For Sale | $325,000 | 0.0% | $187 / Sq Ft |
| 10/26/2020 10/26/20 | Pending | -- | -- | -- |
| 10/24/2020 10/24/20 | For Sale | $325,000 | +30.0% | $187 / Sq Ft |
| 11/30/2018 11/30/18 | Sold | $250,000 | -2.9% | $144 / Sq Ft |
| 10/25/2018 10/25/18 | Pending | -- | -- | -- |
| 10/05/2018 10/05/18 | Price Changed | $257,500 | -0.9% | $148 / Sq Ft |
| 09/12/2018 09/12/18 | Price Changed | $259,900 | -1.0% | $149 / Sq Ft |
| 09/03/2018 09/03/18 | Price Changed | $262,500 | -0.5% | $151 / Sq Ft |
| 08/21/2018 08/21/18 | Price Changed | $263,900 | -0.2% | $152 / Sq Ft |
| 08/21/2018 08/21/18 | For Sale | $264,500 | 0.0% | $152 / Sq Ft |
| 08/14/2018 08/14/18 | Pending | -- | -- | -- |
| 08/04/2018 08/04/18 | Price Changed | $264,500 | -0.2% | $152 / Sq Ft |
| 07/28/2018 07/28/18 | For Sale | $265,000 | +6.0% | $152 / Sq Ft |
| 07/16/2018 07/16/18 | Off Market | $250,000 | -- | -- |
| 06/28/2018 06/28/18 | Price Changed | $244,900 | -2.0% | $141 / Sq Ft |
| 06/02/2018 06/02/18 | For Sale | $250,000 | -- | $144 / Sq Ft |
Tax History
| Year | Tax Paid | Tax Assessment Tax Assessment Total Assessment is a certain percentage of the fair market value that is determined by local assessors to be the total taxable value of land and additions on the property. | Land | Improvement |
|---|---|---|---|---|
| 2025 | $5,082 | $321,850 | -- | -- |
| 2024 | $4,845 | $321,850 | -- | -- |
| 2023 | $4,845 | $302,698 | $0 | $0 |
| 2022 | $4,701 | $293,882 | $115,000 | $178,882 |
| 2021 | $3,620 | $230,878 | $0 | $0 |
| 2020 | $3,444 | $227,690 | $0 | $0 |
| 2019 | $3,544 | $222,571 | $75,000 | $147,571 |
| 2018 | $4,001 | $204,063 | $60,000 | $144,063 |
| 2017 | $3,877 | $195,617 | $55,000 | $140,617 |
| 2016 | $2,100 | $179,640 | $55,000 | $124,640 |
| 2015 | $2,129 | $162,219 | $55,000 | $107,219 |
| 2014 | $2,137 | $140,764 | $60,000 | $80,764 |
Source: Stellar MLS
MLS Number: O5711593
APN: 05-2330-9080-00-820
- 2566 Conway Gardens Rd
- 2762 Pepper Ln
- 4219 E Michigan St Unit J4219
- 4213 E Michigan St
- 3511 E Crystal Lake Ave
- 4355 E Michigan St Unit O4355
- 1948 S Conway Rd Unit 8
- 1944 S Conway Rd Unit 6
- 2808 Touraine Ave
- 1928 S Conway Rd Unit 40
- 1928 S Conway Rd Unit 27
- 3813 Surrey Dr
- 3520 Sebring Ave
- 1930 Conway Rd Unit 2
- 1916 S Conway Rd Unit 11
- 3631 Surrey Dr
- 3417 Tennessee Terrace
- 1918 S Conway Rd Unit 3
- 3522 E Kaley Ave
- 4220 Lancashire Ln
