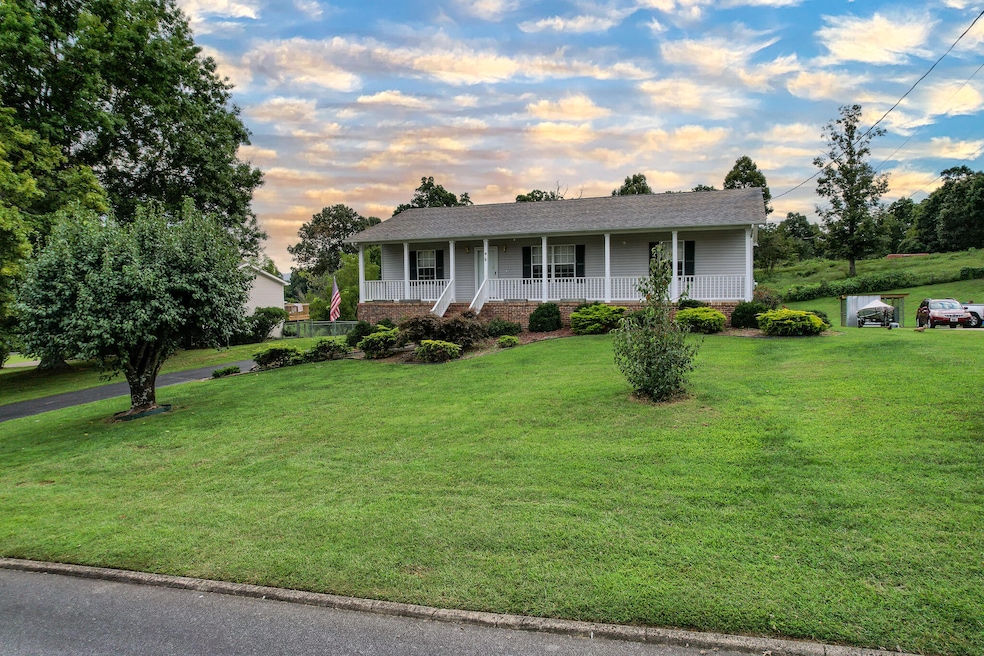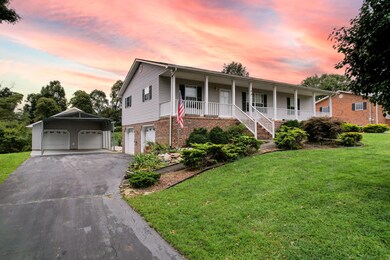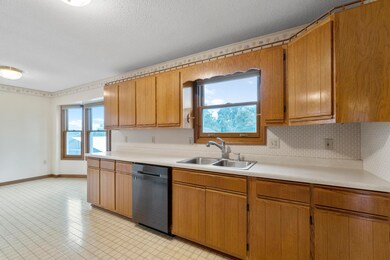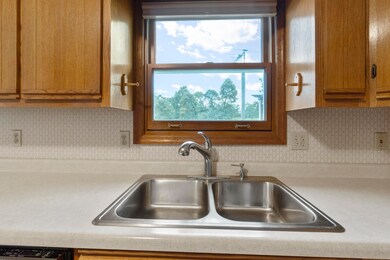
Highlights
- Mountain View
- Deck
- Covered patio or porch
- Chuckey Doak Middle School Rated 9+
- Raised Ranch Architecture
- Breakfast Room
About This Home
As of May 2024You don't want to miss this charming well-maintained 3 bedroom 2 bath home ready for you to move in! The large front porch that extends the length of the home and provides mountain views and plenty of room for your rocking chairs! The back deck is covered with a pergola and has serene views of a pasture. The primary bedroom suite is separated from the 2nd/ 3rd bedrooms and 2nd bathroom by the spacious living room (cozy fireplace)/dining room(has beautiful updated flooring). The large kitchen has a breakfast area with many windows to allow in all the natural light! If you have trouble with stairs, this house would be perfect for you, as there is an elevator lift (weight limit is 400lbs) from the drive under garage that brings you up to the main level with ease. There is a double car drive under garage as well as a detached 2 car garage that has heat and air (with a rough in plumbing for a half bath). Need more covered parking? There is a large multicar/RV metal carport as well!
This property is listed in ''AS-IS, WHERE-IS'' condition.
Buyer/Buyers Agent to verify all information is correct.
Last Agent to Sell the Property
CENTURY 21 LEGACY - Greeneville License #346936 Listed on: 09/16/2022

Last Buyer's Agent
KENNY COFFEY
NON-MEMBER License #305142
Home Details
Home Type
- Single Family
Est. Annual Taxes
- $992
Year Built
- Built in 1991
Lot Details
- 0.46 Acre Lot
- Lot Dimensions are 100 x 200
- Kennel or Dog Run
- Landscaped
- Sloped Lot
- Property is in good condition
Parking
- 4 Car Garage
- Parking Pad
- Garage Door Opener
Home Design
- Raised Ranch Architecture
- Brick Exterior Construction
- Block Foundation
- Shingle Roof
- Vinyl Siding
Interior Spaces
- 1,400 Sq Ft Home
- 1-Story Property
- Elevator
- Built-In Features
- Ceiling Fan
- Gas Log Fireplace
- Double Pane Windows
- Living Room with Fireplace
- Breakfast Room
- Combination Kitchen and Dining Room
- Mountain Views
- Washer and Electric Dryer Hookup
Kitchen
- Eat-In Kitchen
- Convection Oven
- Electric Range
- Dishwasher
- Laminate Countertops
- Utility Sink
Flooring
- Carpet
- Laminate
- Vinyl
Bedrooms and Bathrooms
- 3 Bedrooms
- Walk-In Closet
- 2 Full Bathrooms
Attic
- Attic Fan
- Pull Down Stairs to Attic
Unfinished Basement
- Basement Fills Entire Space Under The House
- Garage Access
- Block Basement Construction
Outdoor Features
- Deck
- Covered patio or porch
- Shed
Schools
- Doak Elementary School
- Chuckey Doak Middle School
- Chuckey Doak High School
Utilities
- Central Heating and Cooling System
- Heat Pump System
- Septic Tank
- Cable TV Available
Community Details
- Property has a Home Owners Association
- Clearview Subdivision
Listing and Financial Details
- Assessor Parcel Number 055j A 039.00
Ownership History
Purchase Details
Home Financials for this Owner
Home Financials are based on the most recent Mortgage that was taken out on this home.Purchase Details
Home Financials for this Owner
Home Financials are based on the most recent Mortgage that was taken out on this home.Purchase Details
Home Financials for this Owner
Home Financials are based on the most recent Mortgage that was taken out on this home.Purchase Details
Purchase Details
Similar Homes in Afton, TN
Home Values in the Area
Average Home Value in this Area
Purchase History
| Date | Type | Sale Price | Title Company |
|---|---|---|---|
| Warranty Deed | $345,000 | Unified Title | |
| Warranty Deed | $289,000 | Unified Title & Escrow | |
| Deed | $155,000 | -- | |
| Warranty Deed | $67,900 | -- | |
| Warranty Deed | $5,500 | -- |
Mortgage History
| Date | Status | Loan Amount | Loan Type |
|---|---|---|---|
| Open | $310,500 | New Conventional | |
| Previous Owner | $269,000 | New Conventional | |
| Previous Owner | $139,164 | VA | |
| Previous Owner | $139,564 | VA | |
| Previous Owner | $149,043 | FHA | |
| Previous Owner | $161,029 | No Value Available | |
| Previous Owner | $25,000 | No Value Available | |
| Previous Owner | $139,500 | No Value Available | |
| Previous Owner | $58,393 | No Value Available | |
| Previous Owner | $20,000 | No Value Available |
Property History
| Date | Event | Price | Change | Sq Ft Price |
|---|---|---|---|---|
| 05/03/2024 05/03/24 | Sold | $335,900 | -2.9% | $240 / Sq Ft |
| 04/02/2024 04/02/24 | Pending | -- | -- | -- |
| 03/25/2024 03/25/24 | For Sale | $345,900 | +19.7% | $247 / Sq Ft |
| 10/24/2022 10/24/22 | Sold | $289,000 | 0.0% | $206 / Sq Ft |
| 09/21/2022 09/21/22 | Pending | -- | -- | -- |
| 09/16/2022 09/16/22 | For Sale | $289,000 | -- | $206 / Sq Ft |
Tax History Compared to Growth
Tax History
| Year | Tax Paid | Tax Assessment Tax Assessment Total Assessment is a certain percentage of the fair market value that is determined by local assessors to be the total taxable value of land and additions on the property. | Land | Improvement |
|---|---|---|---|---|
| 2024 | $992 | $60,150 | $5,550 | $54,600 |
| 2023 | $989 | $59,950 | $0 | $0 |
| 2022 | $675 | $33,500 | $4,250 | $29,250 |
| 2021 | $675 | $33,500 | $4,250 | $29,250 |
| 2020 | $675 | $33,500 | $4,250 | $29,250 |
| 2019 | $675 | $33,500 | $4,250 | $29,250 |
| 2018 | $675 | $33,500 | $4,250 | $29,250 |
| 2017 | $682 | $34,575 | $4,250 | $30,325 |
| 2016 | $648 | $34,575 | $4,250 | $30,325 |
| 2015 | $648 | $34,575 | $4,250 | $30,325 |
| 2014 | $648 | $34,575 | $4,250 | $30,325 |
Agents Affiliated with this Home
-
Lindsey Cutshaw

Seller's Agent in 2024
Lindsey Cutshaw
Southbound Real Estate
(423) 470-1640
294 Total Sales
-
Alyssa Johnston
A
Buyer's Agent in 2024
Alyssa Johnston
HOMETOWN REALTY OF GREENEVILLE
(423) 620-5824
35 Total Sales
-
Megan Pierce

Seller's Agent in 2022
Megan Pierce
CENTURY 21 LEGACY - Greeneville
(423) 552-0719
97 Total Sales
-
K
Buyer's Agent in 2022
KENNY COFFEY
NON-MEMBER
-
K
Buyer's Agent in 2022
Karen Davis
Marcka Realty
-
T
Buyer's Agent in 2022
TYLAN ADAMS
CENTURY 21 LEGACY - Greeneville
Map
Source: Tennessee/Virginia Regional MLS
MLS Number: 9943527
APN: 055J-A-039.00
- 6245 Snapps Ferry Rd
- 5980 Snapps Ferry Rd
- 463 Pine Ridge Dr
- 225 Mary Lamons Rd
- 4773&4775 Rheatown Rd
- 8185 Kingsport Hwy
- Tbd Rheatown Rd
- 1760 Babbs Mill Rd
- Lot 26 Babbs Mill Rd
- Tbd Rock Quarry Rd
- 950 Holder Rd
- 330 Robertson Rd
- 1836 Stone Dam Rd
- Lot 8 Snapps Ferry Rd
- 00 Kingsport Hwy
- Lot 13 Rheatown Rd
- 0 Rheatown Rd
- 850 Quaker Knob Rd
- 655 Old Snapps Ferry Rd
- 2020 Doty Chapel Rd






