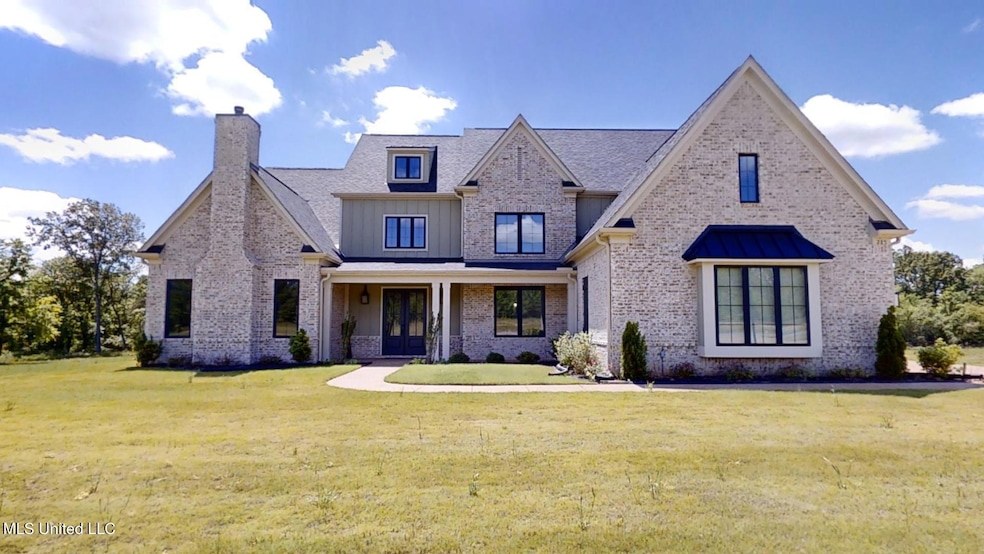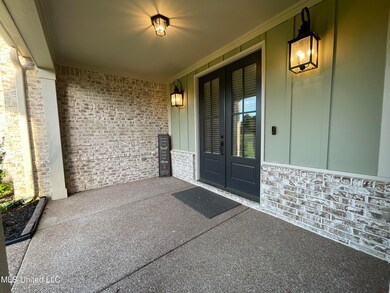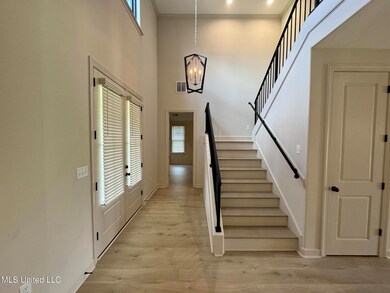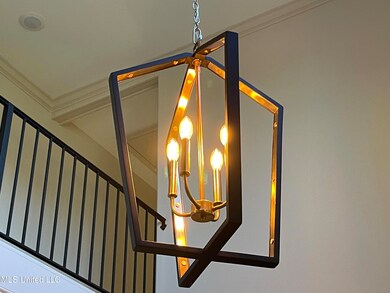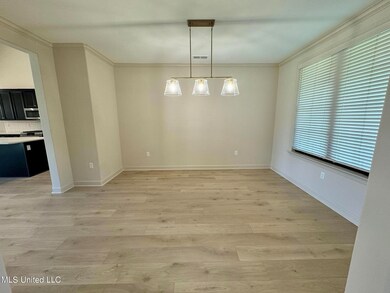
285 Cedar Crest Cove Byhalia, MS 38611
Highlights
- 3.29 Acre Lot
- Fireplace in Primary Bedroom
- Main Floor Primary Bedroom
- Open Floorplan
- Traditional Architecture
- High Ceiling
About This Home
As of January 2025Price Repositioned. Indulge yourself in modern luxury and serene living on these 3.29 acres. This pristine home offers unparalleled sophistication with its 5 bedrooms and 4.5 bathrooms and just under 4000 sq ft. The interior boasts spacious living areas with an open-concept design, high ceilings, and large windows. The kitchen features custom cabinetry, high-end stainless steel appliances, a 6 burner gas stove, and a generous island with seating for 5. The primary suite is luxurious with a sitting room, cozy fireplace #2, an expansive split walk-in closet, and an incredible luxury primary bathroom. This spa-like retreat includes a deep soaking tub, an oversized glass-enclosed shower with multiple showerheads, dual vanities with designer fixtures. The split floor plan is designed for optimal privacy with the second bedroom down having a private bathroom and extra half bath for guests. Upstairs there are 2 other bedrooms with a shared bath and bedroom 5 with another private bath. Exterior features include a covered patio with a stunning fireplace #3, and closed in with no breezeway, perfect for year-round entertaining and relaxation. An attached three-car garage and large parking pad provides additional parking for guests. Upgrades to the original plan are found throughout this home such as an extended breakfast room, luxury spa bathroom, no carpet, luxury vinyl plank flooring throughout, and built in bookcases in the main room. The pictures are a photographers delight. Schedule a private tour.
Last Agent to Sell the Property
Coldwell Banker Collins-Maury Southaven License #S-28777 Listed on: 05/29/2024

Home Details
Home Type
- Single Family
Year Built
- Built in 2023
Lot Details
- 3.29 Acre Lot
- Landscaped
HOA Fees
- $25 Monthly HOA Fees
Parking
- 3 Car Garage
- Side Facing Garage
Home Design
- Traditional Architecture
- Brick Exterior Construction
- Slab Foundation
- Architectural Shingle Roof
- HardiePlank Type
Interior Spaces
- 3,980 Sq Ft Home
- 2-Story Property
- Open Floorplan
- High Ceiling
- Ceiling Fan
- Ventless Fireplace
- Gas Log Fireplace
- Vinyl Clad Windows
- Great Room with Fireplace
- Combination Kitchen and Living
- Breakfast Room
- Pull Down Stairs to Attic
Kitchen
- Eat-In Kitchen
- Breakfast Bar
- Double Oven
- Gas Range
- Microwave
- Dishwasher
- Kitchen Island
- Granite Countertops
- Disposal
Flooring
- Tile
- Luxury Vinyl Tile
Bedrooms and Bathrooms
- 5 Bedrooms
- Primary Bedroom on Main
- Fireplace in Primary Bedroom
- Split Bedroom Floorplan
- Walk-In Closet
- Double Vanity
- Separate Shower
Laundry
- Laundry Room
- Laundry on main level
- Sink Near Laundry
Home Security
- Home Security System
- Fire and Smoke Detector
Outdoor Features
- Patio
- Outdoor Fireplace
- Rain Gutters
- Front Porch
Schools
- Byhalia Elementary And Middle School
- Byhalia High School
Utilities
- Multiple cooling system units
- Central Heating and Cooling System
- Heating System Uses Natural Gas
- Natural Gas Connected
- Septic Tank
- Cable TV Available
Community Details
- Cedar Crest Subdivision
- The community has rules related to covenants, conditions, and restrictions
Listing and Financial Details
- Assessor Parcel Number 247-26-084.00
Similar Homes in Byhalia, MS
Home Values in the Area
Average Home Value in this Area
Property History
| Date | Event | Price | Change | Sq Ft Price |
|---|---|---|---|---|
| 01/09/2025 01/09/25 | Sold | -- | -- | -- |
| 10/18/2024 10/18/24 | Pending | -- | -- | -- |
| 08/26/2024 08/26/24 | Price Changed | $684,900 | -2.1% | $172 / Sq Ft |
| 06/28/2024 06/28/24 | Price Changed | $699,900 | -1.4% | $176 / Sq Ft |
| 05/29/2024 05/29/24 | For Sale | $710,000 | -- | $178 / Sq Ft |
Tax History Compared to Growth
Agents Affiliated with this Home
-
Nannette Deshazo

Seller's Agent in 2025
Nannette Deshazo
Coldwell Banker Collins-Maury Southaven
(901) 870-3685
8 in this area
157 Total Sales
-
Tanisha Erby
T
Buyer's Agent in 2025
Tanisha Erby
Kaizen Realty
(901) 653-6195
1 in this area
45 Total Sales
Map
Source: MLS United
MLS Number: 4081077
- 160 Cedar Crest Cove
- 115 Cedar Crest Cove
- 0 Cedar Crest Cove Unit 4113199
- 0 Cedar Crest Cove Unit 4113160
- 0 Cedar Crest Cove Unit 4113155
- 172 Surrey Loop
- 15.15 Mississippi 302
- 0 Parrott Ln
- 0 Desoto Rd
- 14990 Desoto Rd
- 112 Oak Grove Cove
- 231 Holiday Dr
- 135 County Line Rd
- 7216 Belle Manor Dr
- 0 Goodman Rd Unit 10171314
- 42 Farley Rd
- 236 Farley Rd
- 221 Cedar Grove Dr
- 154 Jesse Dr
- 6163 County Line Rd
