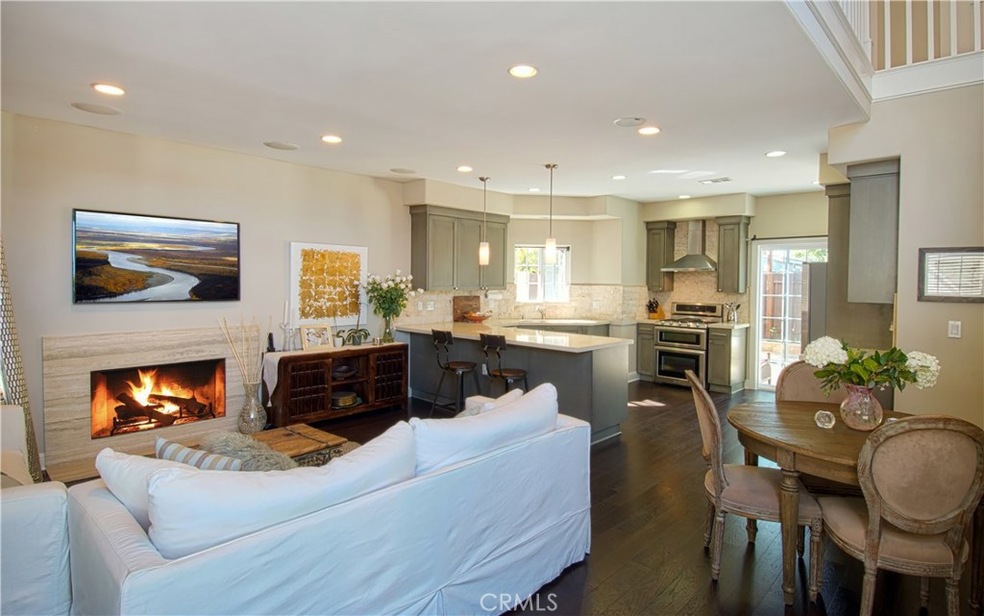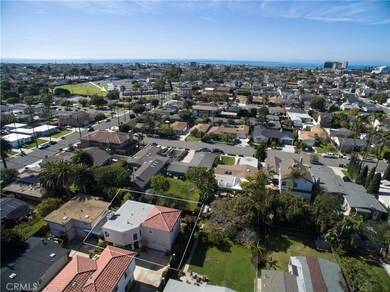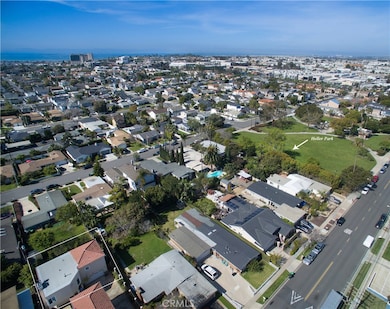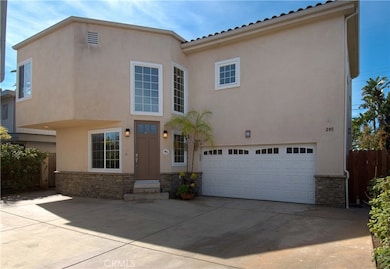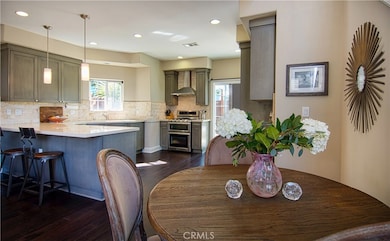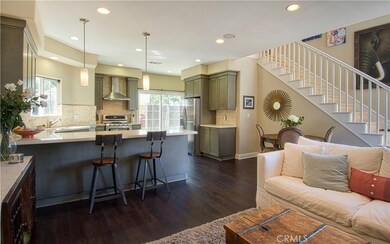
285 E 16th St Costa Mesa, CA 92627
Downtown Costa Mesa NeighborhoodHighlights
- Heated Spa
- Primary Bedroom Suite
- Property is near a park
- Newport Heights Elementary Rated A
- Open Floorplan
- 2-minute walk to Heller Park
About This Home
As of October 2023MAKE AN OFFER!! Rarely do we find an opportunity like this recently constructed detached home in Eastside Heights with such privacy and seclusion. Designed with a keen sense of functionality and style, this property brings an ideal melding of indoor and outdoor living with a spacious great room and large rear entertaining area complete with a fire pit, inviting spa, sod area, and plenty of space for guests and dining al fresco. Upon entering, one recognizes the high ceilings on both levels, the attention to detail in the design with interior materials and amenities that include an open kitchen with slab counter tops, limestone back-splash, stainless steel appliances, custom cabinetry, recessed lighting, designer carpet, wood flooring, detailed baseboards, dual-pane windows, custom shades and window coverings. The second level contains all three specious bedrooms that include a generously sized master suite with a walk-in closet and a spa-like master bathroom with separate soaking tub and shower. The secondary bedrooms are also well-sized with walk-in closets and have an adjoining bathroom with dual sinks and designer quality materials and finishes that include custom tile work as well as a slab counter top vanity. Just a short distance from award winning schools, Heller Park, the famed beaches of the Newport Peninsula, Fashion Island, and all of the conveniences 17th Street has to offer, this tastefully finished detached home is a fantastic opportunity in today's market.
Last Agent to Sell the Property
Arbor Real Estate License #01192690 Listed on: 03/15/2017
Last Buyer's Agent
Tanner Hill
Compass License #01900417
Home Details
Home Type
- Single Family
Est. Annual Taxes
- $15,559
Year Built
- Built in 2011
Lot Details
- Wood Fence
- Landscaped
- Backyard Sprinklers
- Private Yard
- Lawn
- Back Yard
Parking
- 2 Car Direct Access Garage
- 1 Open Parking Space
- Parking Available
- Front Facing Garage
- Single Garage Door
- Garage Door Opener
- Driveway
- Unassigned Parking
Home Design
- Traditional Architecture
- Turnkey
- Slab Foundation
- Fire Rated Drywall
- Frame Construction
- Spanish Tile Roof
- Composition Roof
- Stucco
Interior Spaces
- 1,637 Sq Ft Home
- 2-Story Property
- Open Floorplan
- Furnished
- Wired For Sound
- Built-In Features
- Two Story Ceilings
- Recessed Lighting
- Gas Fireplace
- Double Pane Windows
- Custom Window Coverings
- Blinds
- French Mullion Window
- Window Screens
- Sliding Doors
- Great Room
- Family Room Off Kitchen
- Living Room with Fireplace
- Combination Dining and Living Room
Kitchen
- Open to Family Room
- Eat-In Kitchen
- Breakfast Bar
- <<doubleOvenToken>>
- Gas Oven
- Gas Range
- Range Hood
- <<microwave>>
- Freezer
- Water Line To Refrigerator
- Dishwasher
- ENERGY STAR Qualified Appliances
- Stone Countertops
- Disposal
Flooring
- Wood
- Tile
Bedrooms and Bathrooms
- 3 Bedrooms
- All Upper Level Bedrooms
- Primary Bedroom Suite
- Walk-In Closet
- Jack-and-Jill Bathroom
- Stone Bathroom Countertops
- Dual Sinks
- Dual Vanity Sinks in Primary Bathroom
- Low Flow Toliet
- Soaking Tub
- Separate Shower
- Exhaust Fan In Bathroom
- Linen Closet In Bathroom
Laundry
- Laundry Room
- Laundry on upper level
- Stacked Washer and Dryer
Home Security
- Carbon Monoxide Detectors
- Fire and Smoke Detector
Pool
- Heated Spa
- Above Ground Spa
Outdoor Features
- Patio
- Exterior Lighting
- Rain Gutters
Location
- Property is near a park
- Property is near public transit
Schools
- Newport Heights Elementary School
- Ensign Middle School
- Newport Harbor High School
Utilities
- Forced Air Heating and Cooling System
- Heating System Uses Natural Gas
- Vented Exhaust Fan
- Tankless Water Heater
- Phone Available
- Cable TV Available
Community Details
- No Home Owners Association
Listing and Financial Details
- Tax Lot 1
- Tax Tract Number 2934
- Assessor Parcel Number 93808071
Ownership History
Purchase Details
Home Financials for this Owner
Home Financials are based on the most recent Mortgage that was taken out on this home.Purchase Details
Home Financials for this Owner
Home Financials are based on the most recent Mortgage that was taken out on this home.Purchase Details
Home Financials for this Owner
Home Financials are based on the most recent Mortgage that was taken out on this home.Purchase Details
Home Financials for this Owner
Home Financials are based on the most recent Mortgage that was taken out on this home.Purchase Details
Home Financials for this Owner
Home Financials are based on the most recent Mortgage that was taken out on this home.Similar Homes in Costa Mesa, CA
Home Values in the Area
Average Home Value in this Area
Purchase History
| Date | Type | Sale Price | Title Company |
|---|---|---|---|
| Grant Deed | $1,375,000 | Lawyers Title | |
| Grant Deed | $895,000 | Lawyers Title Company | |
| Grant Deed | $865,000 | First American Title Co | |
| Grant Deed | $675,000 | First American Title Nhs | |
| Interfamily Deed Transfer | -- | First American Title Nhs |
Mortgage History
| Date | Status | Loan Amount | Loan Type |
|---|---|---|---|
| Open | $1,099,800 | New Conventional | |
| Previous Owner | $749,000 | New Conventional | |
| Previous Owner | $716,000 | New Conventional | |
| Previous Owner | $692,000 | Adjustable Rate Mortgage/ARM | |
| Previous Owner | $540,000 | New Conventional | |
| Previous Owner | $1,000,000 | Construction | |
| Previous Owner | $350,000 | Unknown | |
| Previous Owner | $145,000 | Unknown |
Property History
| Date | Event | Price | Change | Sq Ft Price |
|---|---|---|---|---|
| 10/10/2023 10/10/23 | Sold | $1,374,760 | -5.8% | $840 / Sq Ft |
| 09/07/2023 09/07/23 | Pending | -- | -- | -- |
| 08/25/2023 08/25/23 | Price Changed | $1,459,000 | -2.7% | $891 / Sq Ft |
| 07/31/2023 07/31/23 | For Sale | $1,499,999 | +67.6% | $916 / Sq Ft |
| 07/24/2017 07/24/17 | Sold | $895,000 | -3.2% | $547 / Sq Ft |
| 06/22/2017 06/22/17 | Pending | -- | -- | -- |
| 06/05/2017 06/05/17 | Price Changed | $924,999 | -2.1% | $565 / Sq Ft |
| 04/24/2017 04/24/17 | Price Changed | $945,000 | -2.5% | $577 / Sq Ft |
| 03/15/2017 03/15/17 | For Sale | $969,000 | +12.0% | $592 / Sq Ft |
| 05/05/2016 05/05/16 | Sold | $865,000 | -3.8% | $503 / Sq Ft |
| 03/04/2016 03/04/16 | Pending | -- | -- | -- |
| 02/23/2016 02/23/16 | Price Changed | $899,000 | -5.3% | $522 / Sq Ft |
| 01/21/2016 01/21/16 | For Sale | $949,000 | -- | $551 / Sq Ft |
Tax History Compared to Growth
Tax History
| Year | Tax Paid | Tax Assessment Tax Assessment Total Assessment is a certain percentage of the fair market value that is determined by local assessors to be the total taxable value of land and additions on the property. | Land | Improvement |
|---|---|---|---|---|
| 2024 | $15,559 | $1,374,750 | $1,089,388 | $285,362 |
| 2023 | $11,168 | $978,812 | $741,629 | $237,183 |
| 2022 | $10,833 | $959,620 | $727,087 | $232,533 |
| 2021 | $10,535 | $940,804 | $712,830 | $227,974 |
| 2020 | $10,419 | $931,158 | $705,521 | $225,637 |
| 2019 | $10,197 | $912,900 | $691,687 | $221,213 |
| 2018 | $9,992 | $895,000 | $678,124 | $216,876 |
| 2017 | $9,945 | $882,300 | $658,735 | $223,565 |
| 2016 | $8,167 | $716,201 | $496,133 | $220,068 |
| 2015 | $8,090 | $705,443 | $488,680 | $216,763 |
| 2014 | $7,906 | $691,625 | $479,108 | $212,517 |
Agents Affiliated with this Home
-
Edward Estrada
E
Seller's Agent in 2023
Edward Estrada
Estrada Properties
(949) 279-4430
1 in this area
2 Total Sales
-
Ryan Sharpe

Buyer's Agent in 2023
Ryan Sharpe
Kidder Mathews of California, Inc
(714) 654-3564
1 in this area
4 Total Sales
-
Matt Perry

Seller's Agent in 2017
Matt Perry
Arbor Real Estate
(949) 698-1996
18 in this area
75 Total Sales
-
T
Buyer's Agent in 2017
Tanner Hill
Compass
-
G
Seller's Agent in 2016
Glenn Evans
Active Realty
Map
Source: California Regional Multiple Listing Service (CRMLS)
MLS Number: LG17051453
APN: 938-080-71
- 267 E 16th St
- 225 Knox St
- 1592 Redlands Place
- 245 Palmer St
- 1602 Sea Horse Cir
- 411 Lenwood Dr
- 426 Cambridge Cir
- 2400 Holly Ln
- 1741 Tustin Ave Unit 2A
- 600 Powell Place
- 428 Holmwood Dr
- 427 Santa Ana Ave
- 2300 Margaret Dr
- 639 Channel Way
- 484 E 16th St
- 430 Tustin Ave
- 425 Tustin Ave
- 421 Tustin Ave
- 496 E 16th St
- 645 W 17th St
