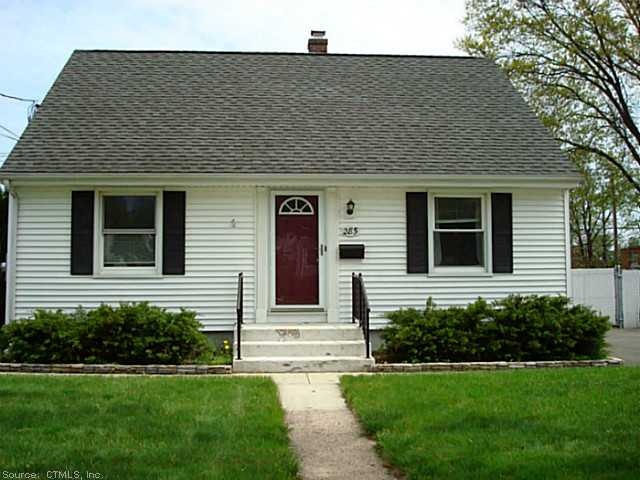
285 Franklin Rd Hamden, CT 06517
Highlights
- Cape Cod Architecture
- Attic
- Level Lot
- Finished Attic
- Central Air
About This Home
As of June 2019Many updates in this home! Has a private fenced in backyard for your outdoor barbeques. Kitchen and baths all updated with beautiful tile in master bath upstairs. Kitchen has granite, stainless steel appliances and beautiful backsplash! Your new home!
Last Agent to Sell the Property
Cheryl Ulstad
Calcagni Real Estate License #RES.0781309 Listed on: 05/17/2014
Home Details
Home Type
- Single Family
Est. Annual Taxes
- $4,405
Year Built
- Built in 1950
Lot Details
- 8,276 Sq Ft Lot
- Level Lot
Parking
- Driveway
Home Design
- Cape Cod Architecture
- Vinyl Siding
Interior Spaces
- 1,488 Sq Ft Home
- Finished Attic
Kitchen
- Oven or Range
- Microwave
Bedrooms and Bathrooms
- 3 Bedrooms
- 2 Full Bathrooms
Laundry
- Dryer
- Washer
Partially Finished Basement
- Walk-Out Basement
- Basement Fills Entire Space Under The House
Schools
- Ridge Hill Elementary School
- Hamden High School
Utilities
- Central Air
- Heating System Uses Natural Gas
- Cable TV Available
Ownership History
Purchase Details
Home Financials for this Owner
Home Financials are based on the most recent Mortgage that was taken out on this home.Purchase Details
Home Financials for this Owner
Home Financials are based on the most recent Mortgage that was taken out on this home.Purchase Details
Home Financials for this Owner
Home Financials are based on the most recent Mortgage that was taken out on this home.Similar Homes in the area
Home Values in the Area
Average Home Value in this Area
Purchase History
| Date | Type | Sale Price | Title Company |
|---|---|---|---|
| Warranty Deed | $200,000 | -- | |
| Warranty Deed | $193,000 | -- | |
| Warranty Deed | $75,000 | -- |
Mortgage History
| Date | Status | Loan Amount | Loan Type |
|---|---|---|---|
| Open | $196,377 | New Conventional | |
| Previous Owner | $180,000 | No Value Available | |
| Previous Owner | $50,000 | No Value Available | |
| Previous Owner | $60,000 | No Value Available |
Property History
| Date | Event | Price | Change | Sq Ft Price |
|---|---|---|---|---|
| 06/21/2019 06/21/19 | Sold | $210,000 | 0.0% | $188 / Sq Ft |
| 05/06/2019 05/06/19 | For Sale | $209,900 | +5.0% | $188 / Sq Ft |
| 07/31/2014 07/31/14 | Sold | $200,000 | -11.1% | $134 / Sq Ft |
| 07/09/2014 07/09/14 | Pending | -- | -- | -- |
| 05/17/2014 05/17/14 | For Sale | $224,900 | +4.6% | $151 / Sq Ft |
| 04/25/2012 04/25/12 | Sold | $215,000 | -10.4% | $144 / Sq Ft |
| 04/04/2012 04/04/12 | Pending | -- | -- | -- |
| 01/24/2012 01/24/12 | For Sale | $239,900 | -- | $161 / Sq Ft |
Tax History Compared to Growth
Tax History
| Year | Tax Paid | Tax Assessment Tax Assessment Total Assessment is a certain percentage of the fair market value that is determined by local assessors to be the total taxable value of land and additions on the property. | Land | Improvement |
|---|---|---|---|---|
| 2024 | $7,260 | $130,550 | $36,470 | $94,080 |
| 2023 | $7,885 | $139,860 | $36,470 | $103,390 |
| 2022 | $7,759 | $139,860 | $36,470 | $103,390 |
| 2021 | $7,334 | $139,860 | $36,470 | $103,390 |
| 2020 | $5,814 | $111,860 | $47,530 | $64,330 |
| 2019 | $5,465 | $111,860 | $47,530 | $64,330 |
| 2018 | $5,365 | $111,860 | $47,530 | $64,330 |
| 2017 | $5,063 | $111,860 | $47,530 | $64,330 |
| 2016 | $5,074 | $111,860 | $47,530 | $64,330 |
| 2015 | $4,623 | $113,120 | $49,910 | $63,210 |
| 2014 | $4,517 | $113,120 | $49,910 | $63,210 |
Agents Affiliated with this Home
-
Gene Pica

Seller's Agent in 2019
Gene Pica
RE/MAX
(203) 433-2392
38 in this area
382 Total Sales
-
ANDREA GARCIA

Buyer's Agent in 2019
ANDREA GARCIA
eRealty Advisors, Inc.
(203) 690-8895
2 in this area
175 Total Sales
-

Seller's Agent in 2014
Cheryl Ulstad
Calcagni Real Estate
-
Donna Cardona

Buyer's Agent in 2014
Donna Cardona
Coldwell Banker
(203) 537-9125
11 Total Sales
-

Seller's Agent in 2012
Sharon Peel
Berkshire Hathaway Home Services
(203) 464-6895
Map
Source: SmartMLS
MLS Number: N349459
APN: HAMD-002131-000025
- 156 London Dr
- 51 Hepburn Rd
- 80 Hepburn Rd
- 51 Brookhaven Rd
- 2390 State St Unit 1F
- 2390 State St Unit 5C
- 22 Webb St
- 30 Atlas St
- 1730 State St Unit 203
- 1730 State St Unit 208
- 17 Edgecomb St
- 26 Carroll Rd
- 21 Lent Rd
- 59 Morris St
- 185 Daniel Rd
- 128 Blake Rd
- 2720 State St Unit 25
- 110 Hesse Rd
- 160 E Rock Rd
- 185 Blake Rd
