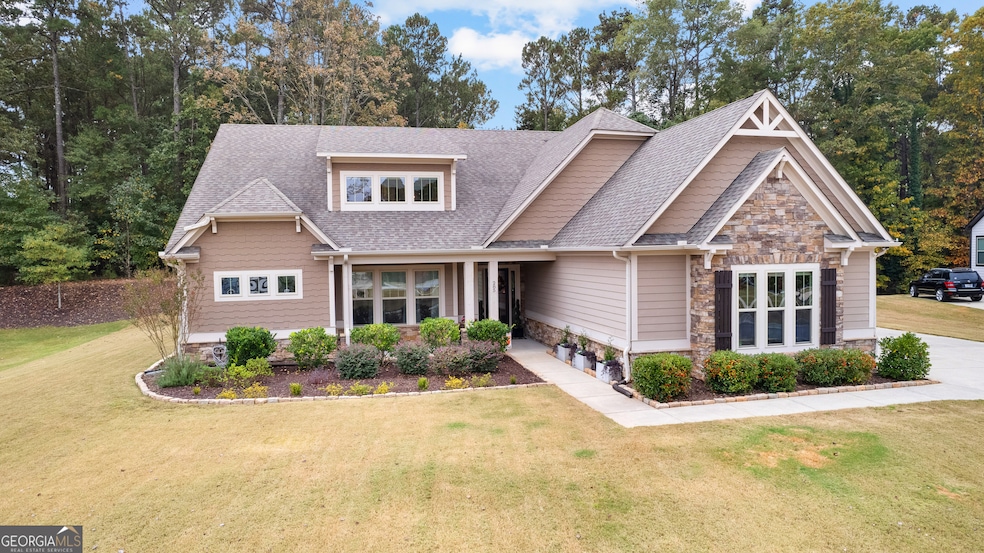
$540,999
- 5 Beds
- 4 Baths
- 4,537 Sq Ft
- 355 Woodbyne Dr
- Fayetteville, GA
Just Listed - Exceptional Home in Sought-After Woodbyne! Welcome to 355 Woodbyne Drive in the desirable Woodbyne Pool & Tennis community of Fayetteville, GA-this is the first time this meticulously maintained, custom-built home has been offered for sale! Boasting over 4,500 square feet, this elegant 5-bedroom, 4-bathroom residence offers the perfect combination of timeless design, thoughtful
Julie G'Vitale Meadows Hale Realty Inc
