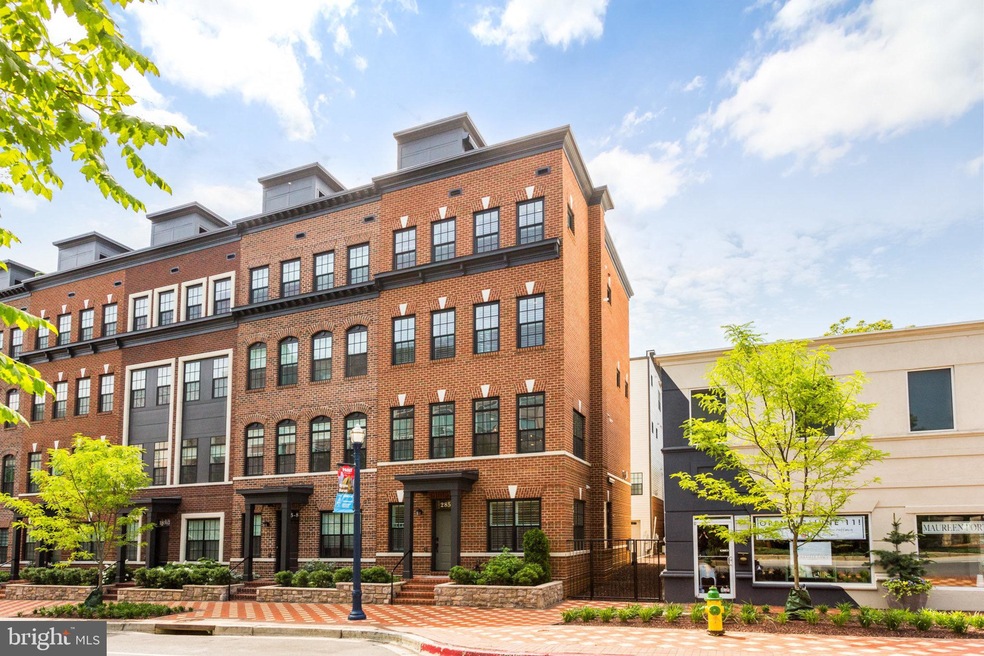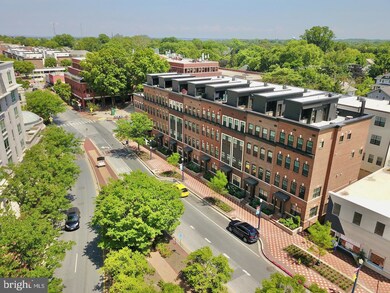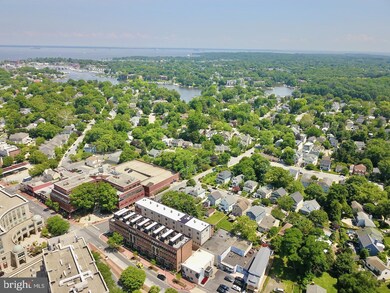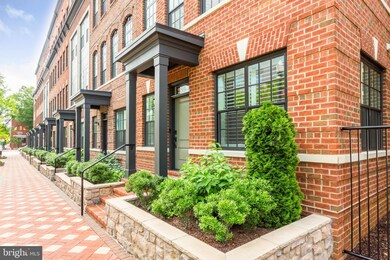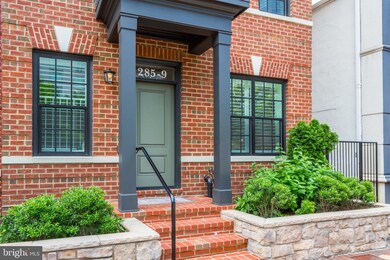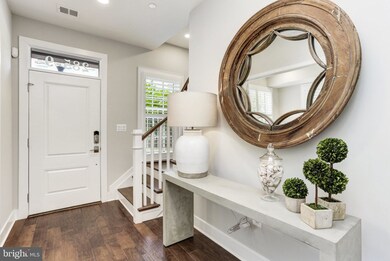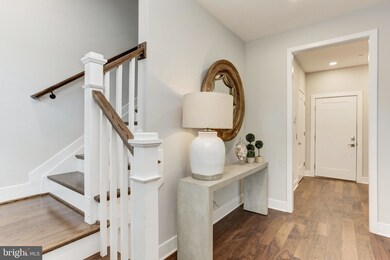
285 West St Unit 9 Annapolis, MD 21401
Forest Villa NeighborhoodEstimated Value: $1,610,000 - $1,800,000
Highlights
- Gourmet Kitchen
- Open Floorplan
- Wood Flooring
- City View
- Transitional Architecture
- Main Floor Bedroom
About This Home
As of July 2022Paradise found in the heart of town. Newly constructed in 2020, this urban townhome offers an immersive Annapolitan experience. Just steps from popular dining and shopping. A casual stroll to Main Street and the unparalleled Annapolis waterfront. Both timeless and sophisticated styling with a layout fine tuned for todays lifestyle. Exceptional flow, perfect for entertaining and all the comforts to provide your oasis. Nearly 600 square feet of outdoor living on the private rooftop terrace with 270+ degree skyline views. This property is truly one of a kind - SEIZE THE OPPORTUNITY.
Last Agent to Sell the Property
Trey Weitzel - The Weitzel Team
Long & Foster Real Estate, Inc. License #RSR004407 Listed on: 06/10/2022

Last Buyer's Agent
Kelli Keen
Long & Foster Real Estate, Inc. License #629213
Townhouse Details
Home Type
- Townhome
Est. Annual Taxes
- $13,004
Year Built
- Built in 2020
Lot Details
- 895 Sq Ft Lot
- Landscaped
- Sprinkler System
HOA Fees
- $230 Monthly HOA Fees
Parking
- 2 Car Direct Access Garage
- Parking Storage or Cabinetry
- Rear-Facing Garage
- Garage Door Opener
Property Views
- City
- Scenic Vista
- Garden
Home Design
- Transitional Architecture
- Brick Exterior Construction
- Slab Foundation
Interior Spaces
- 3,023 Sq Ft Home
- 1 Elevator
- Open Floorplan
- Wet Bar
- Bar
- Recessed Lighting
- Heatilator
- Fireplace Mantel
- Gas Fireplace
- Awning
- Entrance Foyer
- Family Room Off Kitchen
- Dining Room
- Storage Room
- Wood Flooring
Kitchen
- Gourmet Kitchen
- Built-In Oven
- Cooktop with Range Hood
- Built-In Microwave
- Dishwasher
- Stainless Steel Appliances
- Kitchen Island
- Wine Rack
- Disposal
Bedrooms and Bathrooms
- En-Suite Primary Bedroom
- En-Suite Bathroom
- Walk-In Closet
- Soaking Tub
- Walk-in Shower
Laundry
- Laundry Room
- Laundry on upper level
- Dryer
- Washer
Home Security
- Home Security System
- Exterior Cameras
Utilities
- Forced Air Heating and Cooling System
- Vented Exhaust Fan
- Natural Gas Water Heater
Additional Features
- Accessible Elevator Installed
- Terrace
Community Details
- Association fees include common area maintenance, reserve funds
- West End Row HOA
- Built by Bozzutto
- Annapolis Subdivision, The Pearl Floorplan
- Property Manager
- Property has 5 Levels
Listing and Financial Details
- Tax Lot 1
- Assessor Parcel Number 020605490253164
Ownership History
Purchase Details
Home Financials for this Owner
Home Financials are based on the most recent Mortgage that was taken out on this home.Similar Homes in Annapolis, MD
Home Values in the Area
Average Home Value in this Area
Purchase History
| Date | Buyer | Sale Price | Title Company |
|---|---|---|---|
| Weiler Karen S | $1,540,000 | Sage Title |
Property History
| Date | Event | Price | Change | Sq Ft Price |
|---|---|---|---|---|
| 07/20/2022 07/20/22 | Sold | $1,540,000 | -3.4% | $509 / Sq Ft |
| 06/10/2022 06/10/22 | For Sale | $1,595,000 | -- | $528 / Sq Ft |
Tax History Compared to Growth
Tax History
| Year | Tax Paid | Tax Assessment Tax Assessment Total Assessment is a certain percentage of the fair market value that is determined by local assessors to be the total taxable value of land and additions on the property. | Land | Improvement |
|---|---|---|---|---|
| 2024 | $16,714 | $1,170,533 | $0 | $0 |
| 2023 | $15,515 | $1,056,300 | $600,000 | $456,300 |
| 2022 | $14,284 | $989,633 | $0 | $0 |
| 2021 | -- | $922,967 | $0 | $0 |
Agents Affiliated with this Home
-
Trey Weitzel - The Weitzel Team

Seller's Agent in 2022
Trey Weitzel - The Weitzel Team
Long & Foster
(410) 913-4716
2 in this area
108 Total Sales
-

Buyer's Agent in 2022
Kelli Keen
Long & Foster
Map
Source: Bright MLS
MLS Number: MDAA2036302
APN: 06-054-90253164
- 53 Spa Rd
- 67 Spa Rd
- 5 Park Place Unit 507
- 5 Park Place Unit 428
- 5 Park Place Unit 722
- 5 Park Place Unit 325
- 5 Park Place Unit 527
- 5 Park Place Unit 607
- 5 Park Place Unit 102
- 5 Park Place Unit 430
- 89 Southgate Ave
- 46 Murray Ave
- 141 West St Unit 304
- 15 Morris St
- 114 Monticello Ave
- 735 Glenwood St
- 23 Linden Ave
- 111 Clay St
- 38 Pleasant St
- 139 Spa Dr
- 285 West St Unit 12
- 285 West St Unit 9
- 285 West St Unit 1
- 285 West St Unit 11
- 285 West St Unit 17
- 285 West St Unit 10
- 285 West St Unit 8
- 285 West St Unit 3
- 285 West St Unit 13
- 285 West St Unit 18
- 285 West St Unit 14
- 285 West St Unit 4
- 285 West St
- 2 Amos Garrett Blvd
- 4 Amos Garrett Blvd
- 3 Spa Rd
- LOT 5R Spa Rd
- LOT 4R Spa Rd
- LOT 3R Spa Rd
- 6 German St
