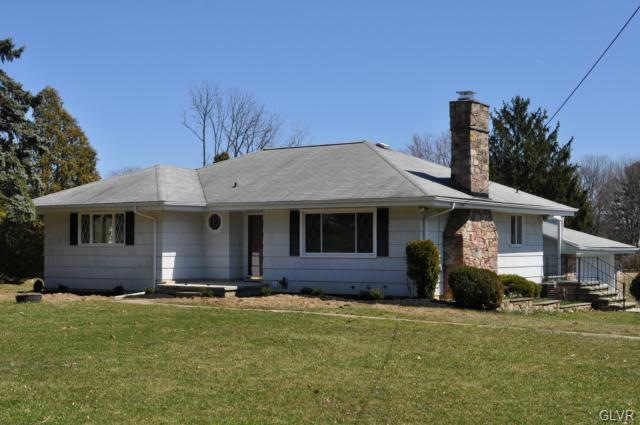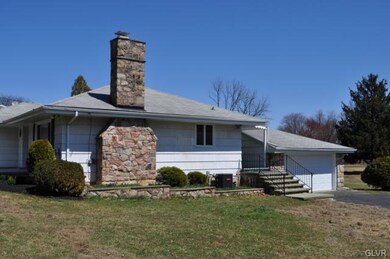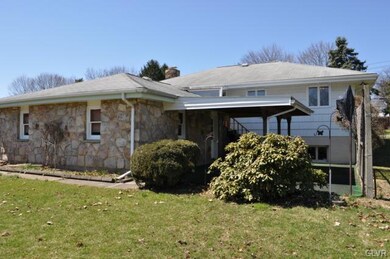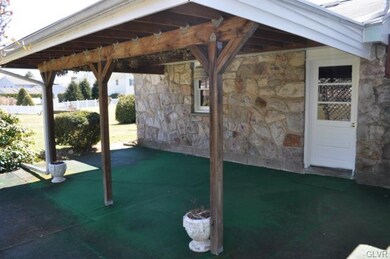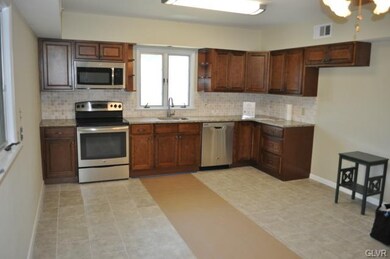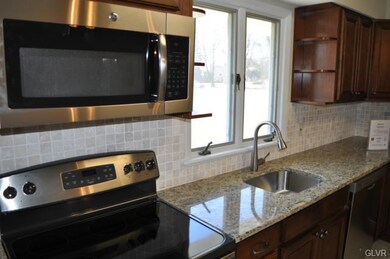
2850 Jacksonville Rd Bethlehem, PA 18017
Hanover NeighborhoodHighlights
- 0.67 Acre Lot
- Wood Flooring
- 2 Car Detached Garage
- Living Room with Fireplace
- Covered patio or porch
- 4-minute walk to Westgate Park
About This Home
As of September 2022*** OPEN HOUSE SUNDAY MAY 4th 1-4pm *** NEW PRICE! I'm gorgeous inside! Completely renovated 3 bedroom ranch home in Hanover Township! Preview the brand new gleaming oak hardwood floors in the living room and hallway! Enjoy your beautiful stone wood burning fireplace, new kitchen appointed with granite counter tops, GE stainless steel appliances, custom cabinets, ceramic tile floor, tumbled tile back splash and more. New bath includes new tub, toilet, walls, lights, granite top, sink/base, tile and lighting. Brand new central air conditioning with warranty, new 200 amp electrical service with sub panel, new receptacles throughout the home. Brand new Fox security system with remote internet on/off features! Brand new double garage door and landscaping. New paint through out the entire home! This home has it all! The exterior is cedar shake siding. The owner is a PA licensed real estate agent. Call today to see this fine home. This home will not disappoint the most discerning buyer.
Last Agent to Sell the Property
Tom Fox
Lehigh Valley Just Listed LLC Listed on: 04/06/2014
Last Buyer's Agent
Heather Terrible
Grace Realty Co Inc
Home Details
Home Type
- Single Family
Year Built
- Built in 1950
Lot Details
- 0.67 Acre Lot
- Paved or Partially Paved Lot
- Level Lot
- Property is zoned R1-S
Home Design
- Asphalt Roof
- Stone
Interior Spaces
- 1,128 Sq Ft Home
- 1-Story Property
- Ceiling Fan
- Window Screens
- Living Room with Fireplace
- Basement Fills Entire Space Under The House
Kitchen
- Eat-In Kitchen
- Electric Oven
- <<microwave>>
- Dishwasher
Flooring
- Wood
- Tile
Bedrooms and Bathrooms
- 3 Bedrooms
- 1 Full Bathroom
Laundry
- Laundry on lower level
- Dryer
- Washer
Home Security
- Storm Doors
- Fire and Smoke Detector
- Termite Clearance
Parking
- 2 Car Detached Garage
- Garage Door Opener
- Off-Street Parking
Outdoor Features
- Covered patio or porch
- Breezeway
Utilities
- Forced Air Heating and Cooling System
- Heating System Uses Oil
- 101 to 200 Amp Service
- Electric Water Heater
Listing and Financial Details
- Assessor Parcel Number N6NW1 4 3 0214
Ownership History
Purchase Details
Home Financials for this Owner
Home Financials are based on the most recent Mortgage that was taken out on this home.Purchase Details
Home Financials for this Owner
Home Financials are based on the most recent Mortgage that was taken out on this home.Purchase Details
Home Financials for this Owner
Home Financials are based on the most recent Mortgage that was taken out on this home.Similar Homes in Bethlehem, PA
Home Values in the Area
Average Home Value in this Area
Purchase History
| Date | Type | Sale Price | Title Company |
|---|---|---|---|
| Special Warranty Deed | $305,000 | -- | |
| Deed | $187,000 | None Available | |
| Deed | $140,000 | None Available |
Mortgage History
| Date | Status | Loan Amount | Loan Type |
|---|---|---|---|
| Open | $289,750 | New Conventional |
Property History
| Date | Event | Price | Change | Sq Ft Price |
|---|---|---|---|---|
| 09/14/2022 09/14/22 | Sold | $305,000 | +3.7% | $238 / Sq Ft |
| 07/25/2022 07/25/22 | Pending | -- | -- | -- |
| 07/23/2022 07/23/22 | For Sale | $294,000 | +57.2% | $230 / Sq Ft |
| 05/14/2014 05/14/14 | Sold | $187,000 | -6.5% | $166 / Sq Ft |
| 05/02/2014 05/02/14 | Pending | -- | -- | -- |
| 04/06/2014 04/06/14 | For Sale | $199,900 | +42.8% | $177 / Sq Ft |
| 01/17/2014 01/17/14 | Sold | $140,000 | -25.9% | $124 / Sq Ft |
| 11/14/2013 11/14/13 | Pending | -- | -- | -- |
| 10/01/2013 10/01/13 | For Sale | $189,000 | -- | $168 / Sq Ft |
Tax History Compared to Growth
Tax History
| Year | Tax Paid | Tax Assessment Tax Assessment Total Assessment is a certain percentage of the fair market value that is determined by local assessors to be the total taxable value of land and additions on the property. | Land | Improvement |
|---|---|---|---|---|
| 2025 | $713 | $66,000 | $33,400 | $32,600 |
| 2024 | $4,811 | $66,000 | $33,400 | $32,600 |
| 2023 | $4,828 | $66,000 | $33,400 | $32,600 |
| 2022 | $4,782 | $66,000 | $33,400 | $32,600 |
| 2021 | $4,743 | $66,000 | $33,400 | $32,600 |
| 2020 | $4,749 | $66,000 | $33,400 | $32,600 |
| 2019 | $4,730 | $66,000 | $33,400 | $32,600 |
| 2018 | $4,637 | $66,000 | $33,400 | $32,600 |
| 2017 | $4,604 | $66,000 | $33,400 | $32,600 |
| 2016 | -- | $66,000 | $33,400 | $32,600 |
| 2015 | -- | $66,000 | $33,400 | $32,600 |
| 2014 | -- | $69,700 | $37,100 | $32,600 |
Agents Affiliated with this Home
-
Barbara Filaseta

Seller's Agent in 2022
Barbara Filaseta
Weichert Realtors
(610) 504-2202
13 in this area
83 Total Sales
-
Theresa Barlow

Buyer's Agent in 2022
Theresa Barlow
IronValley RE of Lehigh Valley
(610) 730-5173
1 in this area
32 Total Sales
-
T
Seller's Agent in 2014
Tom Fox
Lehigh Valley Just Listed LLC
-
H
Buyer's Agent in 2014
Heather Terrible
Grace Realty Co Inc
Map
Source: Greater Lehigh Valley REALTORS®
MLS Number: 469333
APN: N6NW1-4-3-0214
- 1125 Bridle Path Rd
- 1069 Resolution Dr
- 1029 Blair Rd
- 1424 Westgate Dr
- 1051 Resolution Dr
- 1970 Rosewood Dr Unit Lot 6
- 1231 Oakside Dr
- 1336 Greenview Dr
- 1285 Stafore Dr
- 1634 Primrose Ln
- 2711 Main St
- 1559 Kelchner Rd
- 5331 Greenbriar Dr
- 2109 Main St
- 1916 Stonington Rd
- 5435 Hale Ave
- 1225 Brentwood Ave
- 960 Yorkshire Dr
- 28 W Elizabeth Ave
- 271 W Fairview St Unit 271 - 273
