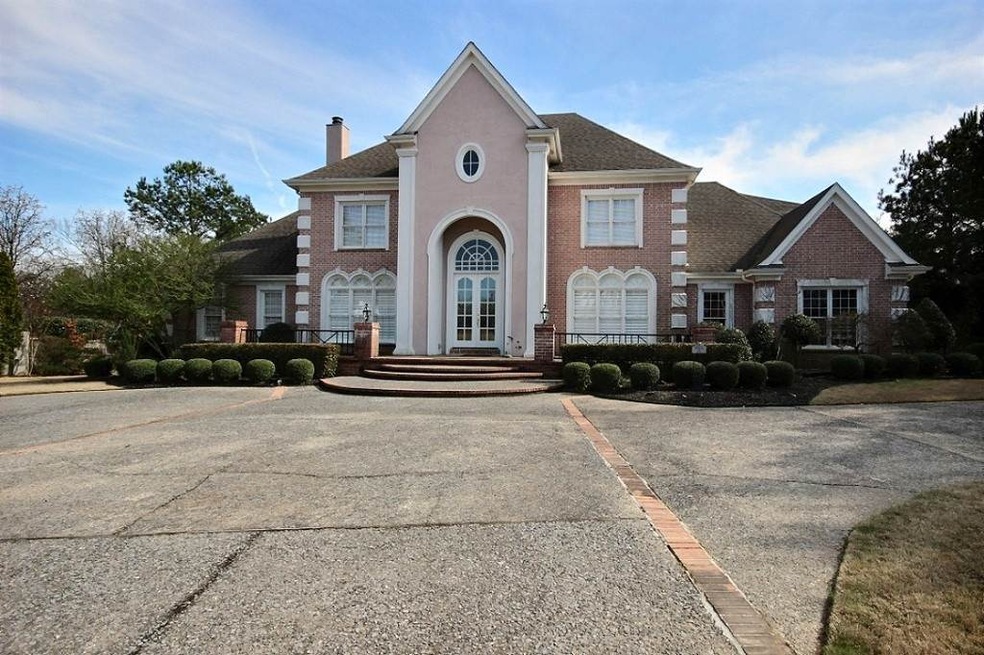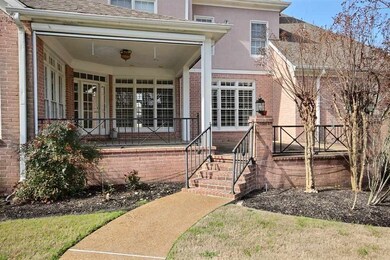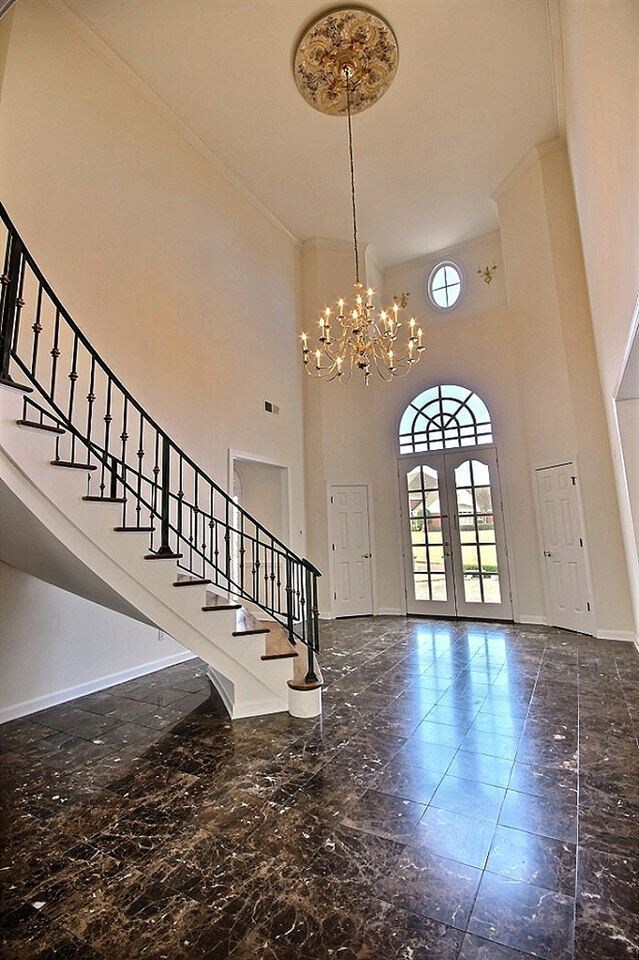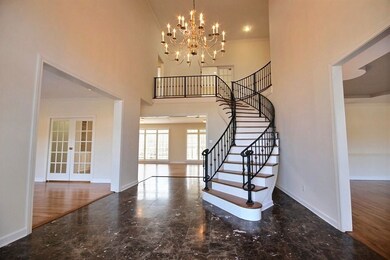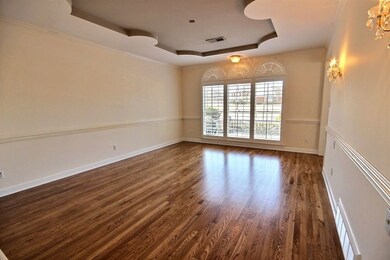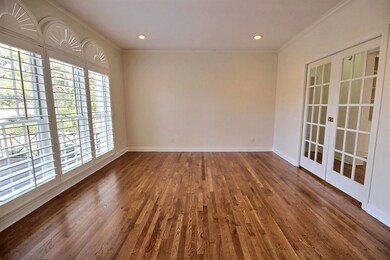
2850 Keasler Cir E Germantown, TN 38139
Estimated Value: $1,100,000 - $1,278,000
Highlights
- In Ground Pool
- Two Primary Bedrooms
- Landscaped Professionally
- Dogwood Elementary School Rated A
- 2.7 Acre Lot
- Fireplace in Primary Bedroom
About This Home
As of August 2017Beautiful custom brick home on 2.7 acres. Grand two story foyer. Formal living room, dining room & great room. Three fireplaces! 9 ft ceilings throughtout! Lots of windows! Master plus one bedroom down. Four bedrooms up plus bonus room. Private backyard with pool. Sprinkler system. New interior paint! New carpet! Hardwoods refinshed! BEST LOT IN THE HIGHLANDS! Germantown Municipal Schools. 5728 sq feet
Last Agent to Sell the Property
John Green & Co., REALTORS License #302741 Listed on: 10/13/2016
Home Details
Home Type
- Single Family
Est. Annual Taxes
- $6,788
Year Built
- Built in 1996
Lot Details
- 2.7 Acre Lot
- Landscaped Professionally
- Level Lot
- Sprinklers on Timer
- Few Trees
HOA Fees
- $13 Monthly HOA Fees
Home Design
- Traditional Architecture
- Slab Foundation
- Composition Shingle Roof
Interior Spaces
- 5,500-5,999 Sq Ft Home
- 5,520 Sq Ft Home
- 2-Story Property
- Smooth Ceilings
- Vaulted Ceiling
- Ceiling Fan
- Factory Built Fireplace
- Fireplace With Gas Starter
- Some Wood Windows
- Entrance Foyer
- Great Room
- Living Room with Fireplace
- 3 Fireplaces
- Breakfast Room
- Dining Room
- Den with Fireplace
- Bonus Room
- Screened Porch
- Storage Room
- Permanent Attic Stairs
Kitchen
- Cooktop
- Microwave
- Dishwasher
- Disposal
Flooring
- Wood
- Partially Carpeted
- Marble
- Tile
Bedrooms and Bathrooms
- 6 Bedrooms | 2 Main Level Bedrooms
- Primary Bedroom on Main
- Fireplace in Primary Bedroom
- Double Master Bedroom
- Walk-In Closet
- 5 Full Bathrooms
- In-Law or Guest Suite
- Dual Vanity Sinks in Primary Bathroom
- Whirlpool Bathtub
- Bathtub With Separate Shower Stall
Laundry
- Laundry Room
- Washer and Dryer Hookup
Home Security
- Home Security System
- Fire and Smoke Detector
Parking
- 3 Car Attached Garage
- Circular Driveway
Outdoor Features
- In Ground Pool
- Patio
Utilities
- Multiple cooling system units
- Central Heating and Cooling System
- Multiple Heating Units
- Heating System Uses Gas
- Gas Water Heater
- Cable TV Available
Community Details
- Highlands The Sec C Subdivision
- Mandatory home owners association
Listing and Financial Details
- Assessor Parcel Number G0232I A00017
Ownership History
Purchase Details
Home Financials for this Owner
Home Financials are based on the most recent Mortgage that was taken out on this home.Purchase Details
Home Financials for this Owner
Home Financials are based on the most recent Mortgage that was taken out on this home.Purchase Details
Home Financials for this Owner
Home Financials are based on the most recent Mortgage that was taken out on this home.Purchase Details
Similar Homes in Germantown, TN
Home Values in the Area
Average Home Value in this Area
Purchase History
| Date | Buyer | Sale Price | Title Company |
|---|---|---|---|
| Laurenzi Lawrence | $750,000 | Mid South Title Services Llc | |
| Dearmendi Alberto J | $575,000 | -- | |
| Batiwalla Derick | -- | -- | |
| Contractor Rustom | $145,000 | -- |
Mortgage History
| Date | Status | Borrower | Loan Amount |
|---|---|---|---|
| Open | Laurenzi Lawrence | $510,400 | |
| Closed | Laurenzi Lawrence | $67,450 | |
| Closed | Laurenzi Lawrence | $37,500 | |
| Closed | Laurenzi Lawrence | $600,000 | |
| Previous Owner | Dearmandi Alberto J | $341,350 | |
| Previous Owner | Dearmendi Alberto J | $359,650 | |
| Previous Owner | Dearmendi Alberto J | $275,000 | |
| Previous Owner | Dearmendi Alberto J | $200,000 | |
| Previous Owner | Dearmendi Alberto J | $275,000 | |
| Previous Owner | Dearmendi Alberto J | $50,000 | |
| Previous Owner | Dearmendi Alberto J | $325,000 | |
| Previous Owner | Batiwalla Derick | $35,304 | |
| Previous Owner | Batiwalla Derick | $25,000 |
Property History
| Date | Event | Price | Change | Sq Ft Price |
|---|---|---|---|---|
| 08/04/2017 08/04/17 | Sold | $750,000 | -16.2% | $136 / Sq Ft |
| 06/11/2017 06/11/17 | Pending | -- | -- | -- |
| 10/13/2016 10/13/16 | For Sale | $895,000 | -- | $163 / Sq Ft |
Tax History Compared to Growth
Tax History
| Year | Tax Paid | Tax Assessment Tax Assessment Total Assessment is a certain percentage of the fair market value that is determined by local assessors to be the total taxable value of land and additions on the property. | Land | Improvement |
|---|---|---|---|---|
| 2025 | $6,788 | $276,125 | $73,875 | $202,250 |
| 2024 | $6,788 | $200,225 | $60,650 | $139,575 |
| 2023 | $10,468 | $200,225 | $60,650 | $139,575 |
| 2022 | $10,138 | $200,225 | $60,650 | $139,575 |
| 2021 | $10,268 | $200,225 | $60,650 | $139,575 |
| 2020 | $10,545 | $175,750 | $60,650 | $115,100 |
| 2019 | $7,118 | $175,750 | $60,650 | $115,100 |
| 2018 | $7,118 | $175,750 | $60,650 | $115,100 |
| 2017 | $7,223 | $175,750 | $60,650 | $115,100 |
| 2016 | $7,769 | $177,775 | $0 | $0 |
| 2014 | $7,769 | $177,775 | $0 | $0 |
Agents Affiliated with this Home
-
Maureen Fraser

Seller's Agent in 2017
Maureen Fraser
John Green & Co., REALTORS
(901) 674-0954
10 in this area
298 Total Sales
-
Amanda Lee

Buyer's Agent in 2017
Amanda Lee
McWaters & Associates
(901) 378-0433
32 in this area
123 Total Sales
Map
Source: Memphis Area Association of REALTORS®
MLS Number: 9988543
APN: G0-232I-A0-0017
- 3016 Chapel Woods Cove
- 3056 Chapel Woods Cove
- 3094 Devonshire Way
- 3116 Chapel Woods Cove
- 3126 Chapel Woods Cove
- 9470 Fox Hill Cir S
- 9316 Forest Hill Ln
- 2808 Scarlet Rd
- 3196 Wetherby Dr
- 2843 Bayhill Woods Cove
- 2793 Bayhill Woods Cove
- 10025 Forest Oaks Cove
- 2971 Bentwood Oak Dr
- 10040 National Club Dr
- 3258 Kenney Dr
- 9200 Forest Hill Ln
- 3270 Kenney Dr
- 10003 Bentwood Creek Cove
- 2470 Johnson Rd
- 3048 Bentwood Run Dr
- 2850 Keasler Cir E
- 2860 Keasler Cir E
- 2860 Keasler Cir W
- 2840 Keasler Cir E
- 2855 Keasler Cir E
- 2870 Keasler Cir E
- 2810 Keasler Cir E
- 2809 Keasler Cir E
- 9676 Frank Rd
- 2877 Keasler Cir W
- 2866 Keasler Cir W
- 9690 Frank Rd
- 2800 Keasler Cir W
- 9679 Frank Rd
- 2780 Keasler Cir E
- 9704 Frank Rd
- 2779 Keasler Cir E
- 2810 Keasler Cir W
- 2867 Keasler Cir W
- 9691 Frank Rd
