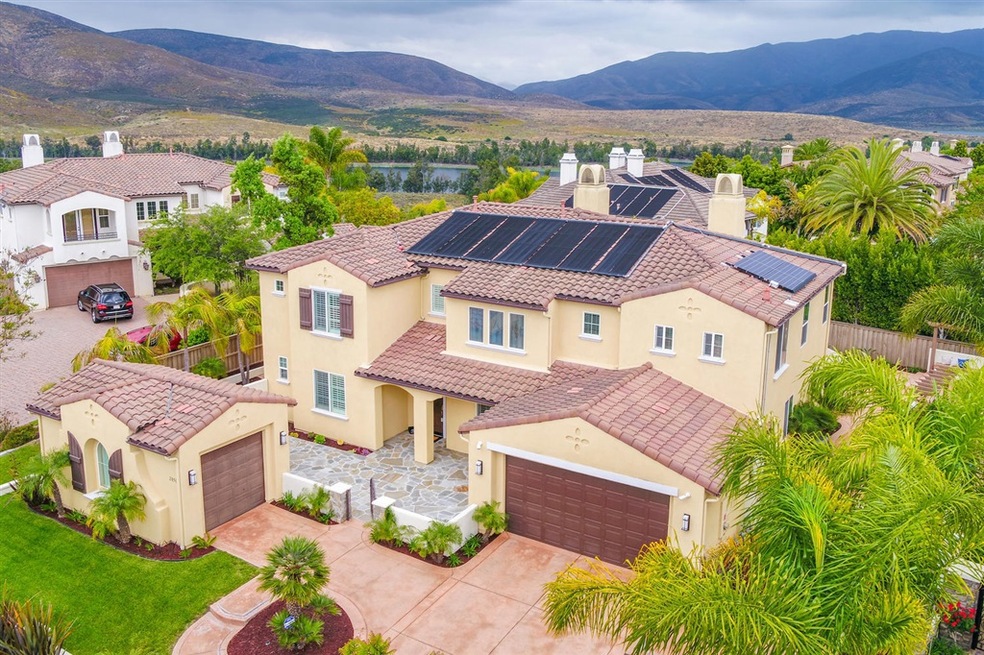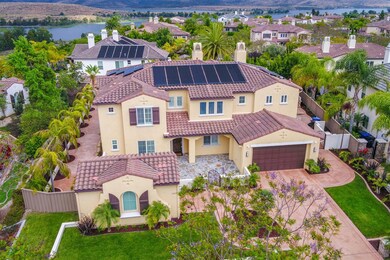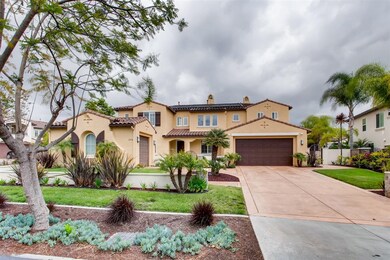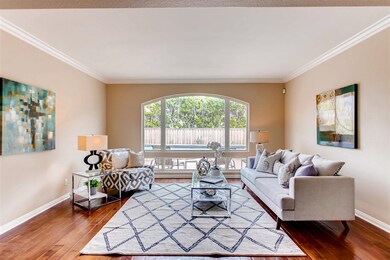
2850 Palmetto Point Ct Chula Vista, CA 91915
Eastlake NeighborhoodHighlights
- Home Theater
- Heated In Ground Pool
- Fireplace in Primary Bedroom
- Salt Creek Elementary School Rated A-
- Gated Community
- Retreat
About This Home
As of November 2024The Pearl of South Bay! Feat. 2 BR suites downstairs and 4 up, 5 baths w entertainers’ backyard in highly desired Eastlake Vistas. This Immaculate home flaunts Gourmet kitchen fit for a chef incld. fine cabinets, SS appliances, Island, walkin pantry and butler station. Fam. Rm. Feat. home theatre. Upstairs feat. Lg Loft, Master retreat w dual fireplace w walk in closet and large guest rooms. Manacured landscaping, custom pool/spa w waterfall, outdoor built-in BBQ island and views of Otay Lakes/mountains. Neighborhoods: Eastlake Vistas Equipment: Garage Door Opener,Pool/Spa/Equipment, Range/Oven Other Fees: 0 Sewer: Sewer Connected Topography: ,,LL
Last Agent to Sell the Property
Maximum Mrtg & Real Estate Inc License #01756431 Listed on: 05/24/2019
Last Buyer's Agent
Claudia Anza
Coldwell Banker West License #01381257

Home Details
Home Type
- Single Family
Est. Annual Taxes
- $16,208
Year Built
- Built in 2004
Lot Details
- 0.27 Acre Lot
- Fenced
- New Fence
- Property is zoned R-1:SINGLE
HOA Fees
- $169 Monthly HOA Fees
Parking
- 5 Open Parking Spaces
- 3 Car Garage
- Parking Available
- Driveway
Home Design
- Mediterranean Architecture
Interior Spaces
- 4,077 Sq Ft Home
- 2-Story Property
- Formal Entry
- Family Room with Fireplace
- Great Room
- Living Room
- Home Theater
- Home Office
- Loft
- Bonus Room
- Home Gym
Kitchen
- Eat-In Kitchen
- Gas Oven or Range
- Self-Cleaning Oven
- Six Burner Stove
- Gas Cooktop
- Microwave
- Ice Maker
- Dishwasher
- ENERGY STAR Qualified Appliances
- Disposal
Flooring
- Wood
- Carpet
- Tile
Bedrooms and Bathrooms
- 6 Bedrooms
- Retreat
- Primary Bedroom on Main
- Fireplace in Primary Bedroom
- Walk-In Closet
- Jack-and-Jill Bathroom
Laundry
- Laundry Room
- Gas Dryer Hookup
Home Security
- Alarm System
- Carbon Monoxide Detectors
- Fire and Smoke Detector
Outdoor Features
- Heated In Ground Pool
- Outdoor Grill
Utilities
- SEER Rated 13-15 Air Conditioning Units
- Forced Air Heating and Cooling System
- Heating System Uses Natural Gas
- Vented Exhaust Fan
Listing and Financial Details
- Assessor Parcel Number 6436202000
Community Details
Overview
- Eastlake Iii Association, Phone Number (619) 421-1268
Security
- Gated Community
Ownership History
Purchase Details
Home Financials for this Owner
Home Financials are based on the most recent Mortgage that was taken out on this home.Purchase Details
Home Financials for this Owner
Home Financials are based on the most recent Mortgage that was taken out on this home.Purchase Details
Purchase Details
Home Financials for this Owner
Home Financials are based on the most recent Mortgage that was taken out on this home.Purchase Details
Home Financials for this Owner
Home Financials are based on the most recent Mortgage that was taken out on this home.Purchase Details
Home Financials for this Owner
Home Financials are based on the most recent Mortgage that was taken out on this home.Purchase Details
Home Financials for this Owner
Home Financials are based on the most recent Mortgage that was taken out on this home.Purchase Details
Purchase Details
Home Financials for this Owner
Home Financials are based on the most recent Mortgage that was taken out on this home.Purchase Details
Purchase Details
Home Financials for this Owner
Home Financials are based on the most recent Mortgage that was taken out on this home.Similar Homes in Chula Vista, CA
Home Values in the Area
Average Home Value in this Area
Purchase History
| Date | Type | Sale Price | Title Company |
|---|---|---|---|
| Grant Deed | $1,750,000 | First American Title | |
| Grant Deed | $1,025,000 | Fidelity National Title | |
| Interfamily Deed Transfer | -- | None Available | |
| Interfamily Deed Transfer | -- | Ticor Title Company | |
| Interfamily Deed Transfer | -- | Ticor Title Company | |
| Grant Deed | $650,000 | Ticor Title Company | |
| Grant Deed | $1,030,000 | Landsafe Title | |
| Trustee Deed | $1,001,153 | Landsafe Title | |
| Interfamily Deed Transfer | -- | United Title Company | |
| Interfamily Deed Transfer | -- | First American Title Co | |
| Grant Deed | $744,500 | First American Title |
Mortgage History
| Date | Status | Loan Amount | Loan Type |
|---|---|---|---|
| Open | $1,650,000 | New Conventional | |
| Previous Owner | $511,591 | New Conventional | |
| Previous Owner | $520,000 | New Conventional | |
| Previous Owner | $60,000 | Credit Line Revolving | |
| Previous Owner | $808,000 | Unknown | |
| Previous Owner | $119,200 | Credit Line Revolving | |
| Previous Owner | $50,000 | Unknown | |
| Previous Owner | $942,500 | Unknown | |
| Previous Owner | $160,000 | Unknown | |
| Previous Owner | $632,627 | Unknown |
Property History
| Date | Event | Price | Change | Sq Ft Price |
|---|---|---|---|---|
| 07/01/2025 07/01/25 | Price Changed | $2,320,000 | -1.3% | $569 / Sq Ft |
| 06/16/2025 06/16/25 | For Sale | $2,350,000 | +34.3% | $576 / Sq Ft |
| 11/07/2024 11/07/24 | Sold | $1,750,000 | -7.4% | $429 / Sq Ft |
| 10/15/2024 10/15/24 | Pending | -- | -- | -- |
| 09/03/2024 09/03/24 | For Sale | $1,890,000 | +84.4% | $464 / Sq Ft |
| 06/14/2019 06/14/19 | Sold | $1,025,000 | -2.3% | $251 / Sq Ft |
| 05/27/2019 05/27/19 | Pending | -- | -- | -- |
| 05/24/2019 05/24/19 | For Sale | $1,049,000 | -- | $257 / Sq Ft |
Tax History Compared to Growth
Tax History
| Year | Tax Paid | Tax Assessment Tax Assessment Total Assessment is a certain percentage of the fair market value that is determined by local assessors to be the total taxable value of land and additions on the property. | Land | Improvement |
|---|---|---|---|---|
| 2025 | $16,208 | $1,750,000 | $950,000 | $800,000 |
| 2024 | $16,208 | $1,120,983 | $437,456 | $683,527 |
| 2023 | $16,814 | $1,099,004 | $428,879 | $670,125 |
| 2022 | $15,453 | $1,077,456 | $420,470 | $656,986 |
| 2021 | $15,121 | $1,056,330 | $412,226 | $644,104 |
| 2020 | $14,783 | $1,045,500 | $408,000 | $637,500 |
| 2019 | $11,427 | $746,522 | $368,667 | $377,855 |
| 2018 | $11,271 | $731,886 | $361,439 | $370,447 |
| 2017 | $11,087 | $717,536 | $354,352 | $363,184 |
| 2016 | $10,681 | $703,467 | $347,404 | $356,063 |
| 2015 | $10,475 | $692,901 | $342,186 | $350,715 |
| 2014 | $10,315 | $679,329 | $335,484 | $343,845 |
Agents Affiliated with this Home
-
Jorge Alvarez

Seller's Agent in 2025
Jorge Alvarez
Compass
(619) 836-2784
12 in this area
76 Total Sales
-
Romina Nassif
R
Seller's Agent in 2024
Romina Nassif
Compass
(619) 353-5799
1 in this area
13 Total Sales
-
Christopher Rodriguez

Seller's Agent in 2019
Christopher Rodriguez
Maximum Mrtg & Real Estate Inc
(760) 213-6214
28 Total Sales
-
C
Buyer's Agent in 2019
Claudia Anza
Coldwell Banker West
Map
Source: California Regional Multiple Listing Service (CRMLS)
MLS Number: 190028737
APN: 643-620-20
- 1328 N Paradise Ridge Way
- 2830 Paradise Ridge Ct
- 1321 Blue Sage Way
- 2792 Rambling Vista Rd
- 1327 Silver Hawk Way
- 1238 Silver Hawk Way
- 2744 Rambling Vista Rd
- 1427 Marble Canyon Way
- 1412 Long View Dr
- 2811 Bear Valley Rd
- 2796 Bear Valley Rd
- 1560 Prescott Dr
- 2755 Castlehill Rd Unit 1
- 2816 Weeping Willow Rd
- 1450 Lost Creek Rd
- 1514 Crown Ln Unit 1
- 1222 N Creekside Dr
- 2710 Sparta Rd Unit 10
- 1277 Granite Springs Dr
- 2831 Shenandoah Dr






