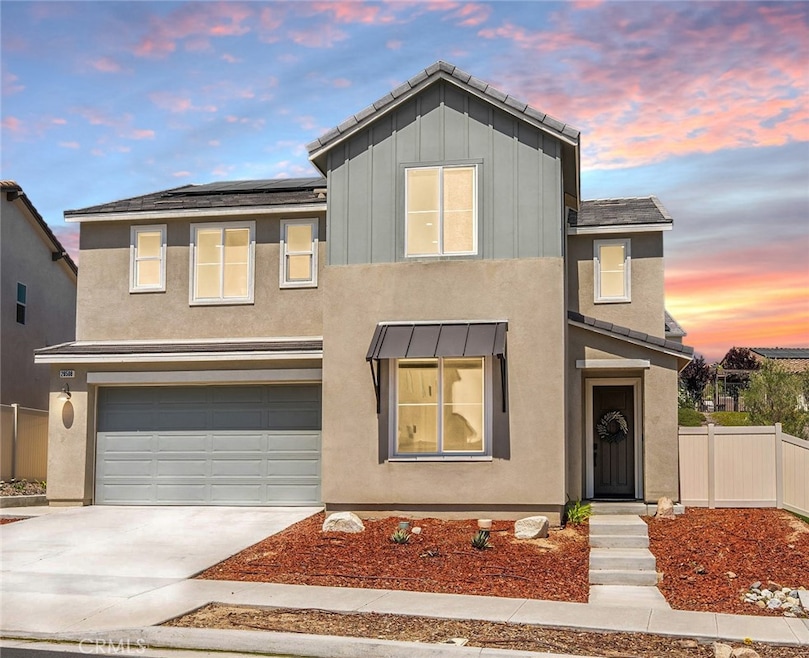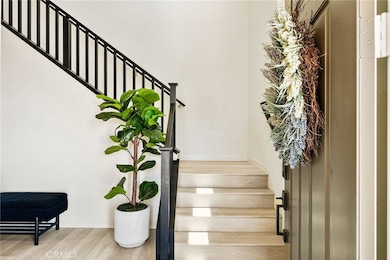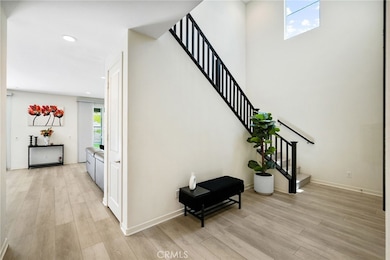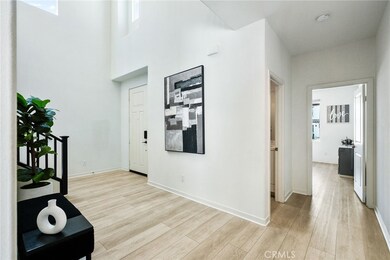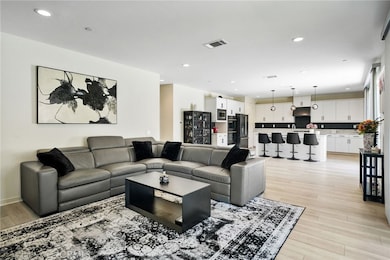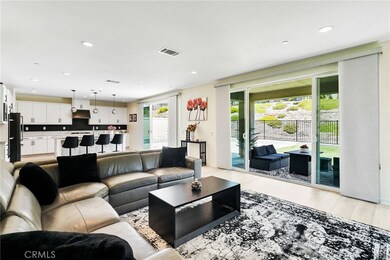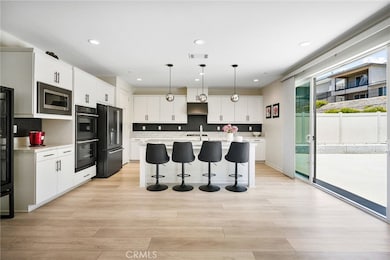28508 Daybreak Way Santa Clarita, CA 91350
Estimated payment $7,508/month
Highlights
- Boat Dock
- Fitness Center
- Canyon View
- Sierra Vista Junior High School Rated A-
- Open Floorplan
- Clubhouse
About This Home
**RATE BUY DOWN INCENTIVES AVAILABLE 4.125%** Welcome to 28508 Daybreak Way – a beautifully upgraded 2020-built home offering over 2,700 sq ft of modern living space on an expansive 8,000+ sq ft lot. With 4 spacious bedrooms, a versatile loft, 3 bathrooms, and designer finishes throughout, this is California living at its finest.
Tucked within the highly coveted Skyline community in Santa Clarita, this home balances luxury and comfort in a setting designed for both everyday ease and elegant entertaining.
Step inside to a bright, open-concept layout featuring rich oak floors and a sophisticated black-and-white design palette. The expansive great room and dining area flow effortlessly into the show-stopping kitchen, complete with white quartz countertops, Cafe appliances, a farmhouse sink, walk-in pantry, beverage fridge, and soft-close cabinetry.
Three large stacking doors connect the indoor living space to a covered California room and a beautifully landscaped backyard—perfect for entertaining or enjoying quiet evenings outdoors. With a lot size over 8,000 sq ft, there’s plenty of space to add a pool or further customize your outdoor oasis.
Upstairs, the private primary suite offers a spa-inspired retreat with a dual-sink vanity, oversized soaking tub, separate shower, and a spacious custom walk-in closet. Step out onto your private balcony for a quiet moment under the stars. Two additional bedrooms with en suite bathrooms, a spacious loft, and an upstairs laundry room complete the upper level.
On the main floor, a separate den provides flexible space for a home office, gym, or playroom. Additional upgrades include a custom reading nook under the staircase, a two-car garage, and fully paid solar panels for efficient, sustainable living.
As a resident of Skyline, enjoy resort-style amenities including a sparkling pool, splash pad, glass-enclosed gym with panoramic views, and two modern clubhouses—Skyline Basecamp and The Lookout. Miles of scenic trails, nearby parks, and convenient shopping are just minutes away.
28508 Daybreak Way offers the perfect blend of luxury, functionality, and community—come experience the lifestyle you've been dreaming of.
Listing Agent
The Agency - Studio City Brokerage Phone: 213-414-8088 License #01836944 Listed on: 07/08/2025

Home Details
Home Type
- Single Family
Est. Annual Taxes
- $14,351
Year Built
- Built in 2020
Lot Details
- 8,000 Sq Ft Lot
- Density is up to 1 Unit/Acre
- Property is zoned LCA21*
HOA Fees
- $250 Monthly HOA Fees
Parking
- 2 Car Attached Garage
Home Design
- Entry on the 1st floor
Interior Spaces
- 2,709 Sq Ft Home
- 2-Story Property
- Open Floorplan
- Entrance Foyer
- Den
- Bonus Room
- Storage
- Laundry Room
- Canyon Views
Kitchen
- Walk-In Pantry
- Quartz Countertops
- Farmhouse Sink
Bedrooms and Bathrooms
- 4 Bedrooms | 1 Main Level Bedroom
- 3 Full Bathrooms
- Soaking Tub
Utilities
- Central Air
- Heating Available
Additional Features
- Solar Heating System
- Balcony
Listing and Financial Details
- Tax Lot 197
- Tax Tract Number 60922
- Assessor Parcel Number 2802052008
- $4,288 per year additional tax assessments
- Seller Considering Concessions
Community Details
Overview
- Skyline Association, Phone Number (661) 295-4900
- Lyra Subdivision
- Maintained Community
- Foothills
Amenities
- Outdoor Cooking Area
- Community Fire Pit
- Community Barbecue Grill
- Picnic Area
- Sauna
- Clubhouse
- Meeting Room
- Recreation Room
Recreation
- Boat Dock
- Tennis Courts
- Sport Court
- Community Playground
- Fitness Center
- Community Pool
- Community Spa
- Dog Park
- Hiking Trails
- Jogging Track
- Bike Trail
Security
- Security Service
Map
Home Values in the Area
Average Home Value in this Area
Tax History
| Year | Tax Paid | Tax Assessment Tax Assessment Total Assessment is a certain percentage of the fair market value that is determined by local assessors to be the total taxable value of land and additions on the property. | Land | Improvement |
|---|---|---|---|---|
| 2025 | $14,351 | $778,077 | $238,134 | $539,943 |
| 2024 | $13,682 | $762,821 | $233,465 | $529,356 |
| 2023 | $13,164 | $747,865 | $228,888 | $518,977 |
| 2022 | $12,923 | $733,201 | $224,400 | $508,801 |
| 2021 | $3,798 | $20,714 | $20,714 | $0 |
Property History
| Date | Event | Price | List to Sale | Price per Sq Ft |
|---|---|---|---|---|
| 07/08/2025 07/08/25 | For Sale | $1,150,000 | -- | $425 / Sq Ft |
Source: California Regional Multiple Listing Service (CRMLS)
MLS Number: GD25153338
APN: 2802-052-008
- 28521 Sparrow Way
- 28600 Foothill Way
- 18106 Meridian Ln
- 18121 Outlook Way
- 18148 Jupiter Ln
- 18160 Meridian Ln
- 18134 Outlook Way
- 28665 Windbreak Terrace
- 18215 Astro Ct
- 28230 Virga Place
- 28820 Ridgerock Ct
- Plan 2 at Luna at Skyline
- Plan 6 at Luna at Skyline
- Plan 5 at Luna at Skyline
- Plan 4 at Luna at Skyline
- 28836 Ridgerock Ct
- Plan 3 at Lyra at Skyline
- 18232 Aerie Way
- 18208 Aerie Way
- 18216 Aerie Way
- 28516 Songbird Way
- 28063 Catherine Dr Unit Beautiful Condo
- 18071 Beneda Ln
- 27925 Tyler Ln Unit 734
- 27279 Sarabande Ln Unit 250
- 17833 Wildridge Ln
- 28085 Whites Canyon Rd
- 27940 Solamint Rd
- 27858 Crosspath Ave
- 19292 Merryweather Dr
- 19300 Maybrook Ln
- 16552 Nearview Dr
- 19353 Opal Ln
- 19320 Carranza Ln
- 27520 Sierra Hwy
- 28856 Silver Saddle Cir
- 27416 Dewdrop Ave
- 27639 Sawtooth Ln
- 17047 Zion Dr
- 19554 Laroda Ln Unit 233
