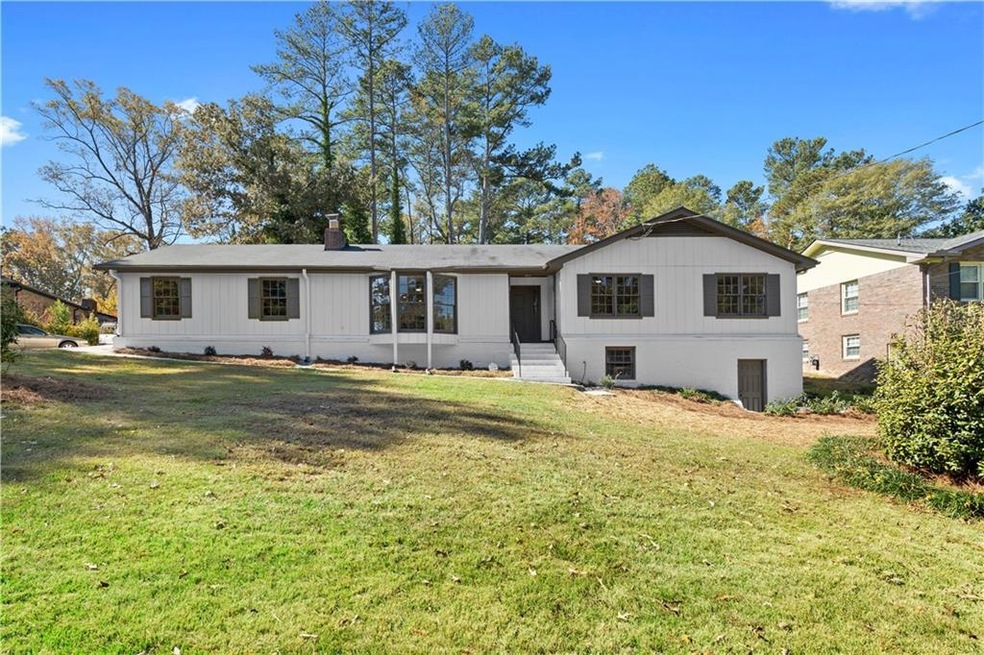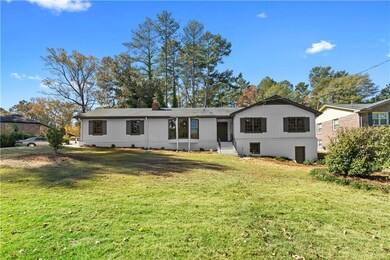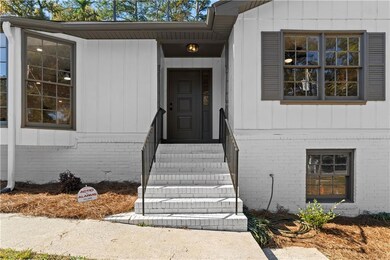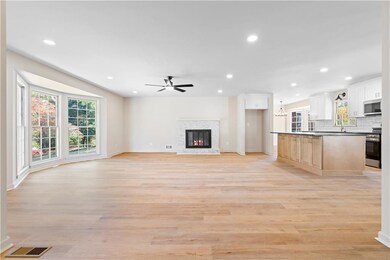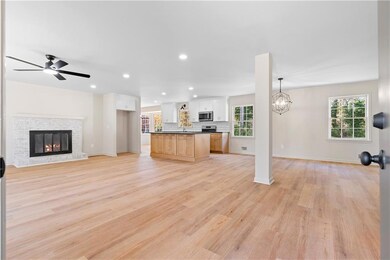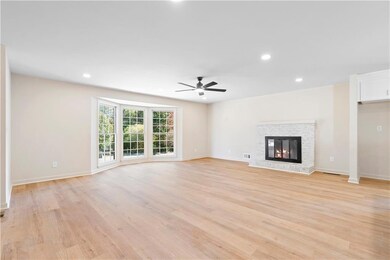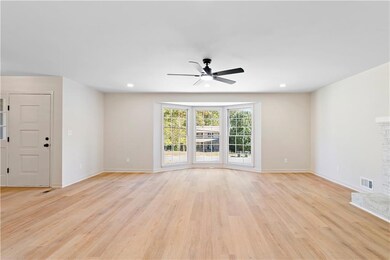2851 Dale Dr Marietta, GA 30068
East Cobb NeighborhoodEstimated payment $2,840/month
Highlights
- Open-Concept Dining Room
- View of Trees or Woods
- 2-Story Property
- Eastvalley Elementary School Rated A-
- Oversized primary bedroom
- Stone Countertops
About This Home
Welcome to this beautifully remodeled 3 bedroom, 2.5 bath home offering over 2,100 square feet of stylish, functional living space. Step inside to an open concept layout filled with natural light and warm, neutral finishes throughout. The spacious living area features a cozy painted brick fireplace and expansive bay window, creating the perfect setting for relaxing or entertaining. The stunning kitchen boasts shaker cabinetry, sleek black countertops, stainless steel appliances, and an oversized island with ample storage, seamlessly connecting to the two dining areas overlooking the backyard. The primary suite includes a beautifully updated bathroom with dual vanities, modern lighting, and a walk in tiled shower. Downstairs, you’ll find a large unfinished basement with endless possibilities for storage, a workshop, or future expansion. The home’s exterior features fresh paint, a large front lawn, and a level backyard with a brick patio, ideal for outdoor gatherings. Conveniently located near shopping, dining, and major highways, this thoughtfully renovated property blends comfort, style, and functionality and is waiting for its next owner to come home!
Open House Schedule
-
Saturday, November 22, 20251:00 to 3:00 pm11/22/2025 1:00:00 PM +00:0011/22/2025 3:00:00 PM +00:00Add to Calendar
Home Details
Home Type
- Single Family
Est. Annual Taxes
- $875
Year Built
- Built in 1972 | Remodeled
Lot Details
- 0.27 Acre Lot
- Lot Dimensions are 103 x 113
- Private Entrance
- Private Yard
- Back and Front Yard
Parking
- 2 Car Garage
- Side Facing Garage
- Driveway
Home Design
- 2-Story Property
- Frame Construction
- Composition Roof
Interior Spaces
- 2,153 Sq Ft Home
- Ceiling Fan
- Bay Window
- Living Room with Fireplace
- Open-Concept Dining Room
- Luxury Vinyl Tile Flooring
- Views of Woods
- Laundry on main level
Kitchen
- Open to Family Room
- Eat-In Kitchen
- Breakfast Bar
- Kitchen Island
- Stone Countertops
- White Kitchen Cabinets
- Wood Stained Kitchen Cabinets
Bedrooms and Bathrooms
- Oversized primary bedroom
- 3 Main Level Bedrooms
- Primary Bedroom on Main
- Dual Vanity Sinks in Primary Bathroom
- Shower Only
Unfinished Basement
- Walk-Out Basement
- Basement Fills Entire Space Under The House
- Interior and Exterior Basement Entry
- Natural lighting in basement
Outdoor Features
- Patio
- Exterior Lighting
Location
- Property is near schools
- Property is near shops
Schools
- Eastvalley Elementary School
- East Cobb Middle School
- Wheeler High School
Utilities
- Central Heating and Cooling System
- Underground Utilities
- High Speed Internet
- Phone Available
- Cable TV Available
Community Details
- East Valley Estates Subdivision
Listing and Financial Details
- Assessor Parcel Number 16124900220
Map
Home Values in the Area
Average Home Value in this Area
Tax History
| Year | Tax Paid | Tax Assessment Tax Assessment Total Assessment is a certain percentage of the fair market value that is determined by local assessors to be the total taxable value of land and additions on the property. | Land | Improvement |
|---|---|---|---|---|
| 2025 | $875 | $173,696 | $50,000 | $123,696 |
| 2024 | $831 | $157,984 | $50,000 | $107,984 |
| 2023 | $638 | $162,284 | $40,000 | $122,284 |
| 2022 | $784 | $142,328 | $34,000 | $108,328 |
| 2021 | $714 | $118,680 | $34,000 | $84,680 |
| 2020 | $693 | $111,884 | $30,000 | $81,884 |
| 2019 | $693 | $111,884 | $30,000 | $81,884 |
| 2018 | $669 | $103,584 | $30,000 | $73,584 |
| 2017 | $530 | $78,660 | $25,200 | $53,460 |
| 2016 | $533 | $78,660 | $25,200 | $53,460 |
| 2015 | $526 | $66,200 | $20,000 | $46,200 |
| 2014 | $510 | $58,736 | $0 | $0 |
Property History
| Date | Event | Price | List to Sale | Price per Sq Ft |
|---|---|---|---|---|
| 11/10/2025 11/10/25 | For Sale | $525,000 | -- | $244 / Sq Ft |
Purchase History
| Date | Type | Sale Price | Title Company |
|---|---|---|---|
| Special Warranty Deed | $370,000 | None Listed On Document | |
| Special Warranty Deed | $320,000 | None Listed On Document |
Mortgage History
| Date | Status | Loan Amount | Loan Type |
|---|---|---|---|
| Open | $370,000 | Construction |
Source: First Multiple Listing Service (FMLS)
MLS Number: 7679283
APN: 16-1249-0-022-0
- 2811 Georgian Terrace Unit 5
- 2790 Burtz Dr
- 302 Chase Ln
- 247 Millbrook Farm Rd
- 2869 Old Sewell Rd
- 197 Carriage Trace
- 61 Holt Rd NE
- 51 Holt Rd NE
- 2431 Weatherford Ct
- 2827 Beverly Hills Dr NE
- 2310 Old Sewell Rd
- 180 Blue Sky Dr
- 2490 Freydale Rd SE
- 165 Spring Field Ln Unit 2
- 2514 Sunny Ln SE
- 470 Manor Oak Ln SE
- 15 Vickwood Ct NE
- 2339 Engineers Dr SE
- 2431 Weatherford Ct Unit ID1234814P
- 2431 Weatherford Ct
- 2831 Olde Post Rd SE
- 3228 Turtle Lake Dr SE
- 2358 Clearwater Dr SE
- 444 Jo Ann Dr SE
- 460 Holt Rd NE
- 493 Sybil Ln SE
- 469 Holt Rd NE Unit FL1-ID1345540P
- 392 Greenfield Ct
- 720 Brookline Dr SE
- 3363 Somerset Trace SE
- 705 Powers Ferry Rd SE
- 791 Gardenside Cir SE
- 899 SE Powers Ferry Rd
- 586 Saint James Walk SE
- 3040 Clearbrook Dr
- 2032 Powers Ferry Trace SE
- 3239 Mill Chase Cir SE
- 188 Shawnee Trail SE
