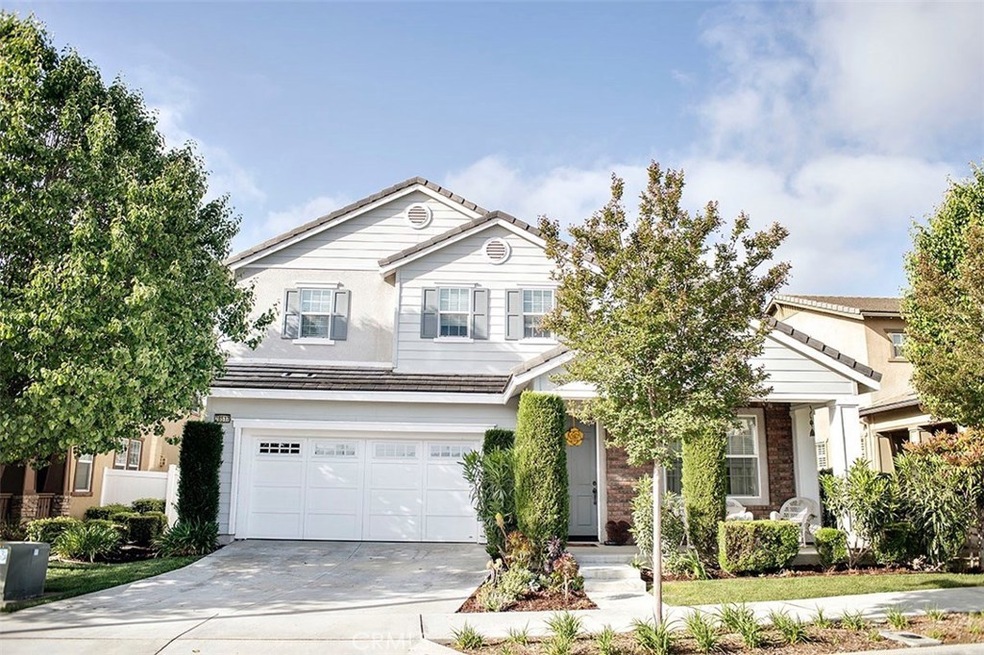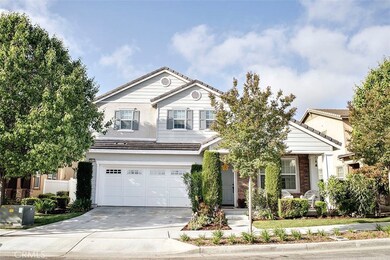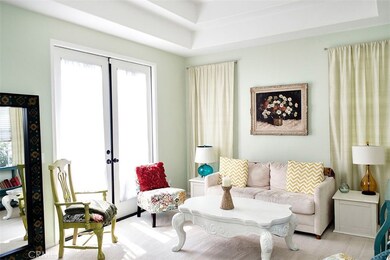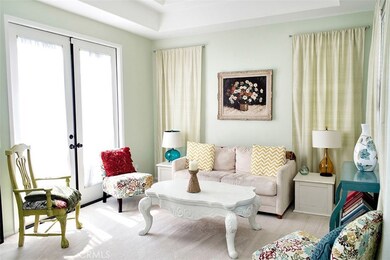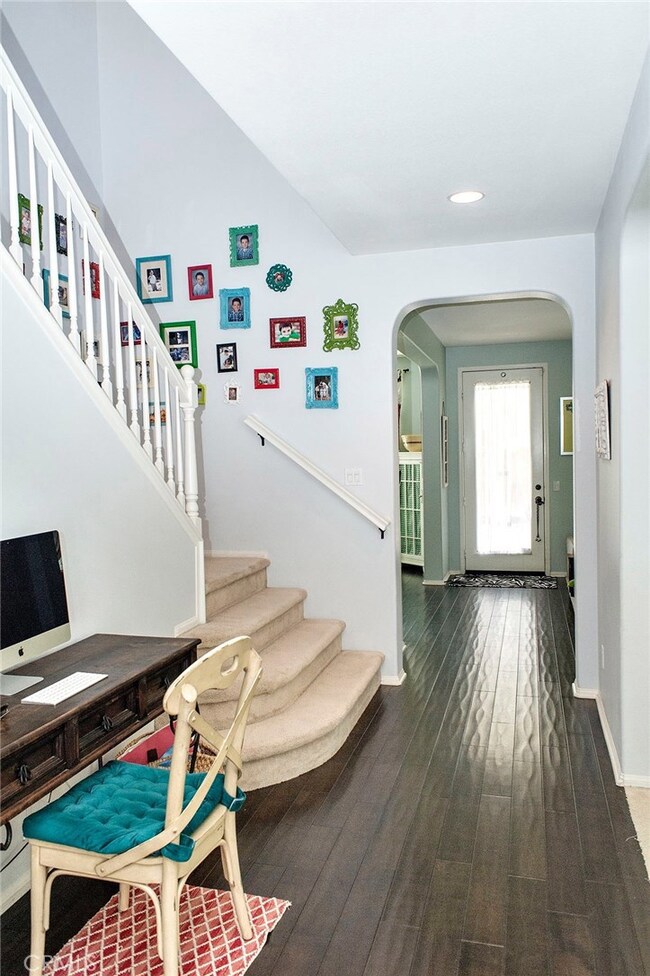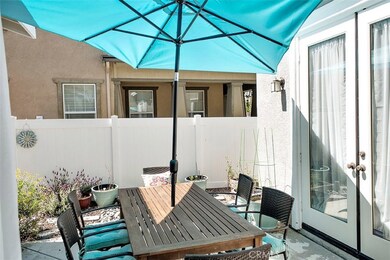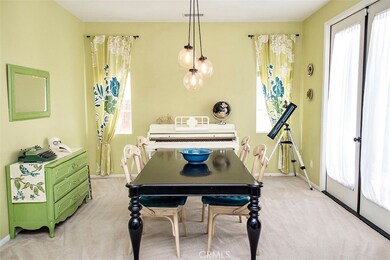
28517 Oakhurst Way Temecula, CA 92591
Harveston NeighborhoodHighlights
- Wood Flooring
- Main Floor Bedroom
- Granite Countertops
- Ysabel Barnett Elementary School Rated A
- Loft
- Neighborhood Views
About This Home
As of February 2019Coveted larger Harveston home on cul de sac two blocks from the beautiful lake, with back yard, courtyard, and side garden perfect for year-round growing. In this large, bright home featuring French doors throughout, you get the best of both indoor and out. Four bedrooms and three baths—full bath is downstairs adjacent to guest room for privacy. Bright, sunny loft upstairs—perfect for playroom or office. Large kitchen with upgrades and white cabinets, granite counters, and beautiful expresso-wood flooring throughout. Expansive master bedroom boasts enormous bathroom with shower and tub, with two walk-in closets. Upstairs laundry room and additional bathroom with twin sinks and separate toilet room. Outside there are palm trees and fruit trees, an Alumawood cover and patio. Side courtyard features space for a table and plenty of privacy for entertaining. Home is assigned to a top-notch school, low HOA fee, and amenities galore: pool, splash park, community events, and a walkable neighborhood you and your family will enjoy!
Last Agent to Sell the Property
ERA Donahoe Realty License #01943814 Listed on: 04/20/2017
Home Details
Home Type
- Single Family
Est. Annual Taxes
- $7,773
Year Built
- Built in 2007
Lot Details
- 4,792 Sq Ft Lot
- Cul-De-Sac
HOA Fees
- $96 Monthly HOA Fees
Parking
- 2 Car Garage
Interior Spaces
- 2,774 Sq Ft Home
- Family Room with Fireplace
- Family Room Off Kitchen
- Living Room
- Dining Room
- Loft
- Neighborhood Views
Kitchen
- Open to Family Room
- Eat-In Kitchen
- Walk-In Pantry
- Kitchen Island
- Granite Countertops
Flooring
- Wood
- Carpet
Bedrooms and Bathrooms
- 4 Bedrooms | 1 Main Level Bedroom
- Walk-In Closet
Laundry
- Laundry Room
- Laundry on upper level
Schools
- Ysabel Barnett Elementary School
- James Day Middle School
- Chaparral High School
Additional Features
- Exterior Lighting
- Suburban Location
- Forced Air Heating and Cooling System
Listing and Financial Details
- Tax Lot 13
- Tax Tract Number 31053
- Assessor Parcel Number 916541005
Community Details
Overview
- First Service Residential Association, Phone Number (866) 846-4953
Amenities
- Community Fire Pit
- Community Barbecue Grill
Recreation
- Community Pool
- Community Spa
Ownership History
Purchase Details
Home Financials for this Owner
Home Financials are based on the most recent Mortgage that was taken out on this home.Purchase Details
Home Financials for this Owner
Home Financials are based on the most recent Mortgage that was taken out on this home.Purchase Details
Purchase Details
Home Financials for this Owner
Home Financials are based on the most recent Mortgage that was taken out on this home.Purchase Details
Home Financials for this Owner
Home Financials are based on the most recent Mortgage that was taken out on this home.Purchase Details
Similar Homes in Temecula, CA
Home Values in the Area
Average Home Value in this Area
Purchase History
| Date | Type | Sale Price | Title Company |
|---|---|---|---|
| Grant Deed | $512,000 | Ticor Title Riverside | |
| Grant Deed | $450,000 | Lawyers Title | |
| Interfamily Deed Transfer | -- | None Available | |
| Grant Deed | $305,000 | None Available | |
| Grant Deed | $417,000 | First American Title Nhs | |
| Grant Deed | -- | First American Title Nhs |
Mortgage History
| Date | Status | Loan Amount | Loan Type |
|---|---|---|---|
| Previous Owner | $404,559 | New Conventional | |
| Previous Owner | $271,700 | VA | |
| Previous Owner | $289,700 | New Conventional | |
| Previous Owner | $410,557 | FHA |
Property History
| Date | Event | Price | Change | Sq Ft Price |
|---|---|---|---|---|
| 02/08/2019 02/08/19 | Sold | $512,000 | -3.4% | $171 / Sq Ft |
| 12/26/2018 12/26/18 | Pending | -- | -- | -- |
| 11/14/2018 11/14/18 | For Sale | $530,000 | +17.8% | $177 / Sq Ft |
| 07/07/2017 07/07/17 | Sold | $450,000 | -4.1% | $162 / Sq Ft |
| 05/16/2017 05/16/17 | Pending | -- | -- | -- |
| 05/04/2017 05/04/17 | Price Changed | $469,000 | -4.1% | $169 / Sq Ft |
| 04/20/2017 04/20/17 | For Sale | $489,000 | -- | $176 / Sq Ft |
Tax History Compared to Growth
Tax History
| Year | Tax Paid | Tax Assessment Tax Assessment Total Assessment is a certain percentage of the fair market value that is determined by local assessors to be the total taxable value of land and additions on the property. | Land | Improvement |
|---|---|---|---|---|
| 2023 | $7,773 | $548,963 | $134,024 | $414,939 |
| 2022 | $7,610 | $538,200 | $131,397 | $406,803 |
| 2021 | $7,491 | $527,648 | $128,821 | $398,827 |
| 2020 | $7,424 | $522,239 | $127,501 | $394,738 |
| 2019 | $6,633 | $459,000 | $102,000 | $357,000 |
| 2018 | $6,524 | $450,000 | $100,000 | $350,000 |
| 2017 | $5,323 | $338,481 | $66,231 | $272,250 |
| 2016 | $5,283 | $331,845 | $64,933 | $266,912 |
| 2015 | $5,216 | $326,861 | $63,958 | $262,903 |
| 2014 | $5,083 | $318,760 | $62,706 | $256,054 |
Agents Affiliated with this Home
-
Andrea Holmes

Seller's Agent in 2019
Andrea Holmes
ERA Donahoe Realty
(951) 764-2589
73 in this area
272 Total Sales
-
Ivana Quintero

Buyer's Agent in 2017
Ivana Quintero
SimpliHOM
(562) 686-1881
52 Total Sales
Map
Source: California Regional Multiple Listing Service (CRMLS)
MLS Number: SW17085604
APN: 916-541-005
- 28549 Oakhurst Way
- 28552 Plymouth Way
- 28451 Plymouth Way
- 40409 Corrigan Place
- 40197 Gallatin Ct
- 28653 Bar Harbor Ln
- 39992 Pasadena Dr
- 40561 Birchfield Dr
- 40365 Trenton Ct
- 40404 Amesbury Ln
- 28066 Oakdale Dr
- 40620 Melrose Dr
- 40739 Melrose Dr Unit 284
- 28010 Melrose Dr
- 40545 Melrose Dr
- 40497 Melrose Dr
- 28036 Oakdale Dr
- 28112 Melrose Dr
- 26475 Arboretum Way Unit 2205
- 26514 Arboretum Way Unit 1806
