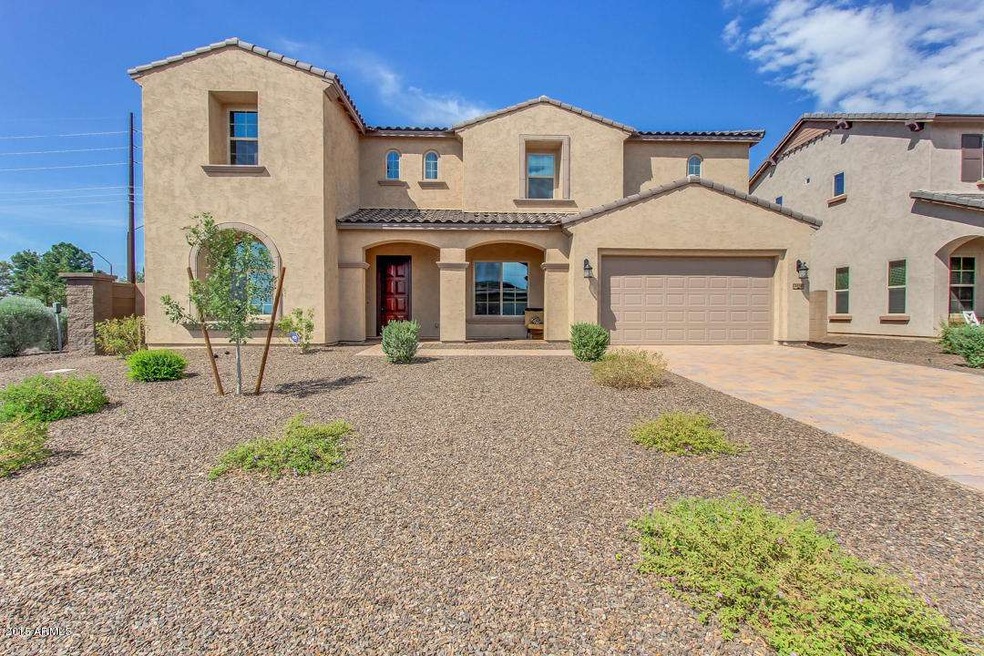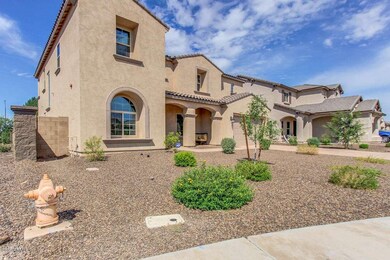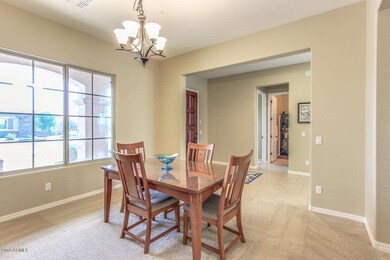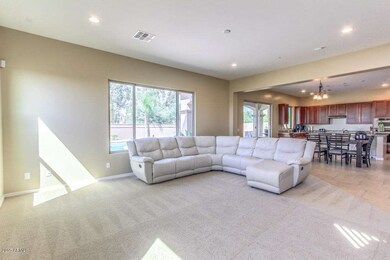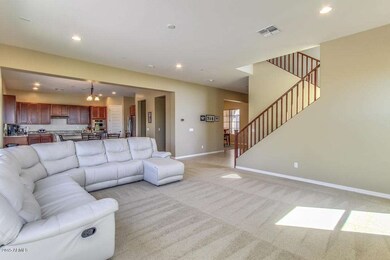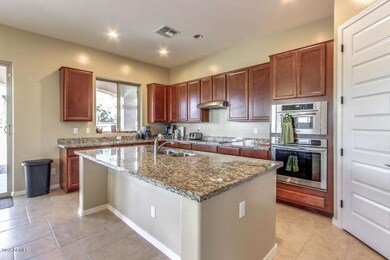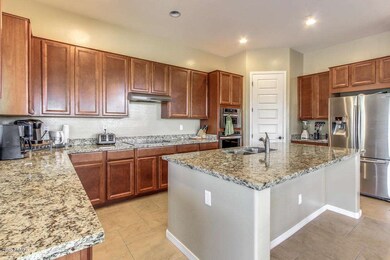
2852 E Derringer Way Gilbert, AZ 85297
Higley NeighborhoodHighlights
- Private Pool
- Home Energy Rating Service (HERS) Rated Property
- Covered patio or porch
- San Tan Elementary School Rated A
- Granite Countertops
- Eat-In Kitchen
About This Home
As of January 2016Wow, what a wonderful opportunity to own this fabulous 5 bed plus loft, 3 bath property in the sought-after Higley Manor subdivision in Gilbert! The exterior showcases easy-care desert landscape, brick paved driveway, cozy porch, and the interior features upgraded staggered tile floors, formal dining, spacious family room, and magnificent kitchen boasting granite counters, large island, wall oven, built-in microwave, pantry, and breakfast area. The upstairs will serve wonderfully as game room, the master suite has space for sitting room, master bath is pristine with his and her sinks, separate tub and shower, and walk-in closets. The backyard provides plenty of privacy, sparkling pool, extended covered patio, and plenty of space left over for play. Don't wait. Make your offer today!
Home Details
Home Type
- Single Family
Est. Annual Taxes
- $656
Year Built
- Built in 2014
Lot Details
- 8,905 Sq Ft Lot
- Desert faces the front of the property
- Block Wall Fence
- Front Yard Sprinklers
- Sprinklers on Timer
HOA Fees
- $78 Monthly HOA Fees
Parking
- 3 Car Garage
- Garage ceiling height seven feet or more
- Tandem Parking
- Garage Door Opener
Home Design
- Wood Frame Construction
- Spray Foam Insulation
- Tile Roof
- Low Volatile Organic Compounds (VOC) Products or Finishes
- Stucco
Interior Spaces
- 3,316 Sq Ft Home
- 2-Story Property
- Ceiling height of 9 feet or more
- Double Pane Windows
- ENERGY STAR Qualified Windows with Low Emissivity
- Vinyl Clad Windows
Kitchen
- Eat-In Kitchen
- Breakfast Bar
- Built-In Microwave
- Kitchen Island
- Granite Countertops
Flooring
- Carpet
- Tile
Bedrooms and Bathrooms
- 5 Bedrooms
- Primary Bathroom is a Full Bathroom
- 3 Bathrooms
- Dual Vanity Sinks in Primary Bathroom
- Low Flow Plumbing Fixtures
- Bathtub With Separate Shower Stall
Home Security
- Security System Owned
- Fire Sprinkler System
Eco-Friendly Details
- Home Energy Rating Service (HERS) Rated Property
- No or Low VOC Paint or Finish
Outdoor Features
- Private Pool
- Covered patio or porch
Schools
- San Tan Elementary School
- Santan Junior High School
- Higley High School
Utilities
- Refrigerated Cooling System
- Heating Available
- Water Softener
- High Speed Internet
- Cable TV Available
Listing and Financial Details
- Home warranty included in the sale of the property
- Tax Lot 1
- Assessor Parcel Number 304-53-372
Community Details
Overview
- Association fees include ground maintenance
- City Property Association, Phone Number (602) 437-4777
- Built by MERITAGE HOMES
- Higley Manor Phase 1 And 2 Subdivision, Joshua Tree 3318B Floorplan
Recreation
- Community Playground
- Bike Trail
Ownership History
Purchase Details
Purchase Details
Home Financials for this Owner
Home Financials are based on the most recent Mortgage that was taken out on this home.Purchase Details
Home Financials for this Owner
Home Financials are based on the most recent Mortgage that was taken out on this home.Purchase Details
Home Financials for this Owner
Home Financials are based on the most recent Mortgage that was taken out on this home.Similar Homes in Gilbert, AZ
Home Values in the Area
Average Home Value in this Area
Purchase History
| Date | Type | Sale Price | Title Company |
|---|---|---|---|
| Interfamily Deed Transfer | -- | None Available | |
| Warranty Deed | $380,000 | Title365 Agency | |
| Special Warranty Deed | $405,995 | Carefree Title Agency Inc | |
| Interfamily Deed Transfer | -- | Carefree Title Agency Inc |
Mortgage History
| Date | Status | Loan Amount | Loan Type |
|---|---|---|---|
| Open | $304,000 | New Conventional | |
| Previous Owner | $417,000 | New Conventional | |
| Previous Owner | $417,000 | New Conventional |
Property History
| Date | Event | Price | Change | Sq Ft Price |
|---|---|---|---|---|
| 01/21/2016 01/21/16 | Sold | $380,000 | -2.5% | $115 / Sq Ft |
| 01/04/2016 01/04/16 | For Sale | $389,900 | 0.0% | $118 / Sq Ft |
| 01/04/2016 01/04/16 | Price Changed | $389,900 | 0.0% | $118 / Sq Ft |
| 10/27/2015 10/27/15 | For Sale | $389,900 | 0.0% | $118 / Sq Ft |
| 10/27/2015 10/27/15 | Price Changed | $389,900 | 0.0% | $118 / Sq Ft |
| 09/24/2015 09/24/15 | Price Changed | $389,900 | -2.3% | $118 / Sq Ft |
| 09/10/2015 09/10/15 | For Sale | $399,000 | -1.7% | $120 / Sq Ft |
| 09/12/2014 09/12/14 | Sold | $405,995 | -2.4% | $109 / Sq Ft |
| 08/11/2014 08/11/14 | Pending | -- | -- | -- |
| 05/05/2014 05/05/14 | For Sale | $415,995 | -- | $112 / Sq Ft |
Tax History Compared to Growth
Tax History
| Year | Tax Paid | Tax Assessment Tax Assessment Total Assessment is a certain percentage of the fair market value that is determined by local assessors to be the total taxable value of land and additions on the property. | Land | Improvement |
|---|---|---|---|---|
| 2025 | $3,248 | $40,607 | -- | -- |
| 2024 | $3,254 | $38,673 | -- | -- |
| 2023 | $3,254 | $60,560 | $12,110 | $48,450 |
| 2022 | $3,103 | $46,630 | $9,320 | $37,310 |
| 2021 | $3,188 | $44,210 | $8,840 | $35,370 |
| 2020 | $3,248 | $41,270 | $8,250 | $33,020 |
| 2019 | $3,146 | $36,110 | $7,220 | $28,890 |
| 2018 | $3,031 | $33,620 | $6,720 | $26,900 |
| 2017 | $2,921 | $34,600 | $6,920 | $27,680 |
| 2016 | $2,933 | $35,780 | $7,150 | $28,630 |
| 2015 | $2,590 | $31,960 | $6,390 | $25,570 |
Agents Affiliated with this Home
-
Jason Hall

Seller's Agent in 2016
Jason Hall
eXp Realty
(480) 540-2213
1 in this area
34 Total Sales
-
James Flowers
J
Buyer's Agent in 2016
James Flowers
Realty One Group
(480) 812-1900
56 Total Sales
-
Janine Long

Seller's Agent in 2014
Janine Long
Lockman & Long Real Estate
(480) 515-8163
224 Total Sales
-

Buyer's Agent in 2014
Jeff Corpora
Revelation Real Estate
Map
Source: Arizona Regional Multiple Listing Service (ARMLS)
MLS Number: 5333132
APN: 304-53-372
- 2725 E Derringer Ct
- 2882 E Wildhorse Dr
- 3332 S Quinn Ave
- 3038 E Longhorn Dr
- 16322 E Fairview St
- 2998 E Waterman Way
- 3120 E Waterman Ct
- 2741 E Bridgeport Pkwy
- 3284 E Sandy Way
- 3285 E Phelps St
- 2896 E Maplewood St
- 2697 E Maplewood St
- 3016 E Maplewood St
- 3397 E Derringer Way
- 2659 E Maplewood St
- 3085 E Parkview Dr
- 2727 S Balboa Dr
- 3473 E Wyatt Way
- 2957 E Melrose St
- 3360 E Joseph Way
