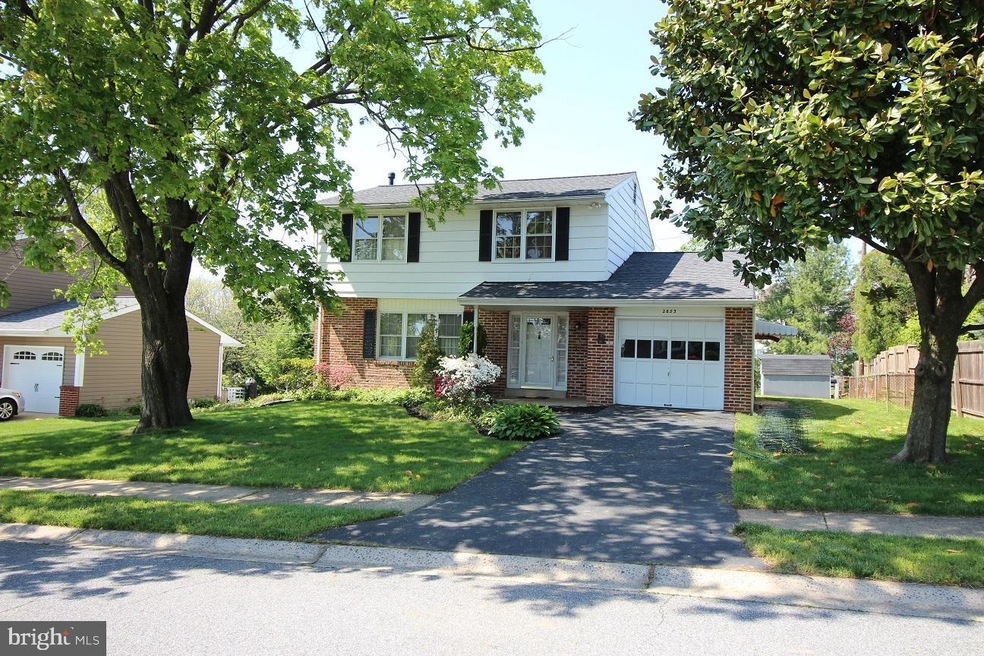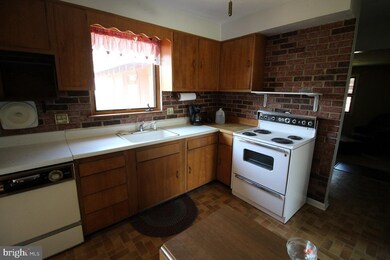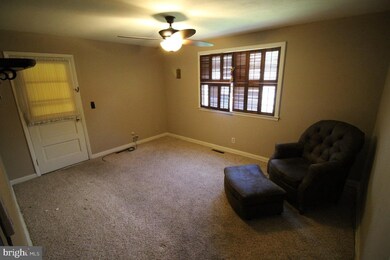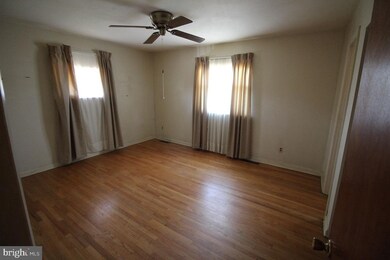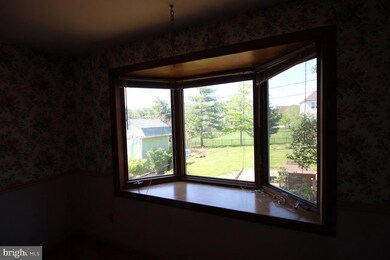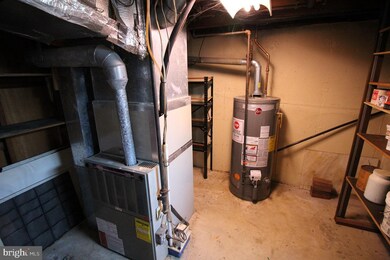
2853 E Oakland Dr Wilmington, DE 19808
Westminster NeighborhoodEstimated Value: $374,000 - $414,522
Highlights
- Colonial Architecture
- No HOA
- Living Room
- Wood Flooring
- 1 Car Direct Access Garage
- Forced Air Heating and Cooling System
About This Home
As of June 2020This could truly be the house you have been looking for! Located in the sought after neighborhood of Brandywine Springs, this comfortable home has three bedrooms, two full and one half baths. Step inside and you will see that there is so much potential here - with some paint and personal touches, you can restore this home to its original beauty! Some of the work has been done, for example, the carpets were removed from second floor to reveal the beautiful hardwood floors hiding underneath. The first floor offers an eat-in kitchen and a step down family room leading to a screened porch which overlooks the back yard. The kitchen and bathrooms can certainly use some updating but the home is priced accordingly. Gas heat, gas hot water and central air and conveniently located. Within walking distance to county parkland! Don't miss your opportunity to buy a decent home at a reasonable price.
Last Listed By
Coldwell Banker Rowley Realtors License #RS-0011227 Listed on: 05/26/2020

Home Details
Home Type
- Single Family
Est. Annual Taxes
- $2,157
Year Built
- Built in 1966
Lot Details
- 7,841 Sq Ft Lot
- Lot Dimensions are 70.00 x 110.00
- Property is in average condition
- Property is zoned NC6.5
Parking
- 1 Car Direct Access Garage
- 2 Driveway Spaces
Home Design
- Colonial Architecture
- Brick Exterior Construction
- Architectural Shingle Roof
- Asbestos
Interior Spaces
- Property has 2 Levels
- Family Room
- Living Room
- Dining Room
Flooring
- Wood
- Carpet
- Vinyl
Bedrooms and Bathrooms
- 3 Bedrooms
Basement
- Basement Fills Entire Space Under The House
- Laundry in Basement
Utilities
- Forced Air Heating and Cooling System
- Natural Gas Water Heater
Community Details
- No Home Owners Association
- Brandywine Springs Subdivision
Listing and Financial Details
- Tax Lot 002
- Assessor Parcel Number 08-033.10-002
Ownership History
Purchase Details
Home Financials for this Owner
Home Financials are based on the most recent Mortgage that was taken out on this home.Purchase Details
Similar Homes in Wilmington, DE
Home Values in the Area
Average Home Value in this Area
Purchase History
| Date | Buyer | Sale Price | Title Company |
|---|---|---|---|
| Chappius Jennifer L | $247,000 | None Available | |
| Marek Lizabeth L | -- | None Available |
Mortgage History
| Date | Status | Borrower | Loan Amount |
|---|---|---|---|
| Open | Chappius Jennifer L | $197,600 |
Property History
| Date | Event | Price | Change | Sq Ft Price |
|---|---|---|---|---|
| 06/30/2020 06/30/20 | Sold | $247,000 | +5.1% | $108 / Sq Ft |
| 05/28/2020 05/28/20 | Pending | -- | -- | -- |
| 05/26/2020 05/26/20 | For Sale | $235,000 | -- | $102 / Sq Ft |
Tax History Compared to Growth
Tax History
| Year | Tax Paid | Tax Assessment Tax Assessment Total Assessment is a certain percentage of the fair market value that is determined by local assessors to be the total taxable value of land and additions on the property. | Land | Improvement |
|---|---|---|---|---|
| 2024 | $2,413 | $65,300 | $11,900 | $53,400 |
| 2023 | $2,128 | $65,300 | $11,900 | $53,400 |
| 2022 | $2,154 | $65,300 | $11,900 | $53,400 |
| 2021 | $2,154 | $65,300 | $11,900 | $53,400 |
| 2020 | $2,161 | $65,300 | $11,900 | $53,400 |
| 2019 | $2,213 | $65,300 | $11,900 | $53,400 |
| 2018 | $36 | $65,300 | $11,900 | $53,400 |
| 2017 | $1,134 | $65,300 | $11,900 | $53,400 |
| 2016 | $1,134 | $65,300 | $11,900 | $53,400 |
| 2015 | $1,007 | $65,300 | $11,900 | $53,400 |
| 2014 | $867 | $65,300 | $11,900 | $53,400 |
Agents Affiliated with this Home
-
Christopher Glenn

Seller's Agent in 2020
Christopher Glenn
Coldwell Banker Rowley Realtors
(302) 633-1200
4 in this area
35 Total Sales
-
Robert Harrison

Buyer's Agent in 2020
Robert Harrison
Harrison Properties, Ltd.
(302) 545-5327
2 in this area
76 Total Sales
Map
Source: Bright MLS
MLS Number: DENC501922
APN: 08-033.10-002
- 407 Arcadia Way
- 114 Odyssey Dr
- 605 Cheltenham Rd
- 611 Westmont Dr
- 2721 Newell Dr
- 713 Cheltenham Rd
- 601 Parker Ct
- 2507 Newport Gap Pike
- 2307 Spruce Ave
- 227 Phillips Dr
- 2229 Elder Dr
- 219 Phillips Dr
- 2402 Maple Ave
- 2403 Newport Gap Pike
- 148 Bromley Dr
- 3309 Heritage Dr
- 743 Rolling Oaks Way
- 726 Rolling Oaks Way
- 2313 Alister Dr
- 607 Greenbank Rd
- 2853 E Oakland Dr
- 2855 E Oakland Dr
- 2851 E Oakland Dr
- 2859 W Oakland Dr
- 2849 E Oakland Dr
- 311 Oracle Rd
- 2838 W Oakland Dr
- 2832 E Oakland Dr
- 2857 W Oakland Dr
- 2847 E Oakland Dr
- 313 Oracle Rd
- 2810 Herbert Dr
- 309 Oracle Rd
- 2830 E Oakland Dr
- 2807 Herbert Dr
- 2855 W Oakland Dr
- 2836 W Oakland Dr
- 2845 E Oakland Dr
- 2828 E Oakland Dr
- 307 Oracle Rd
