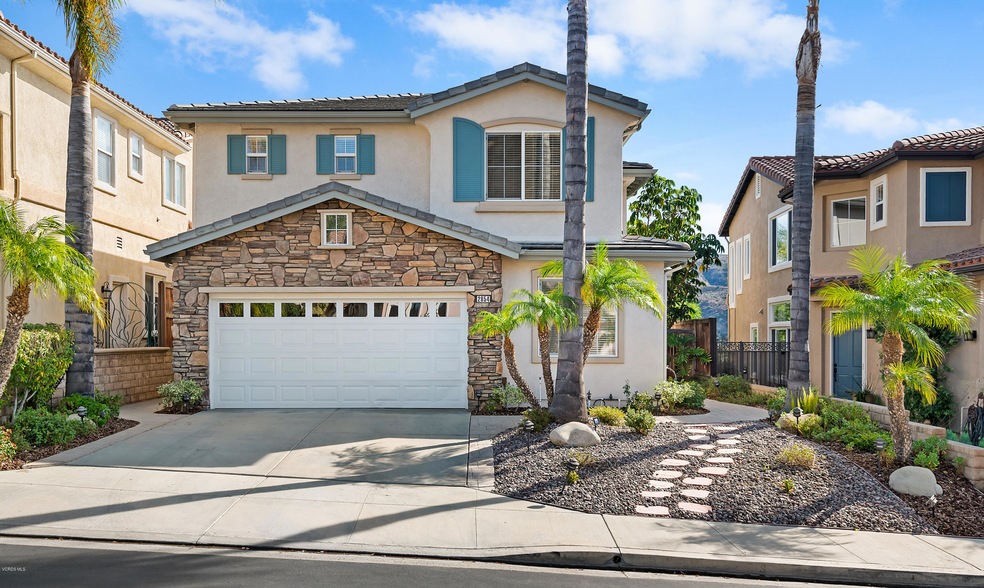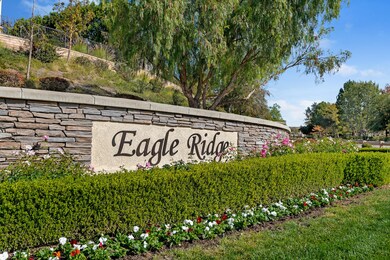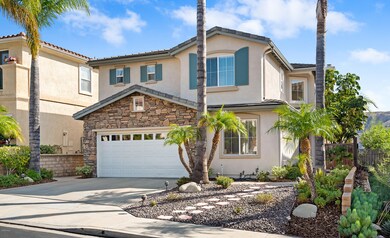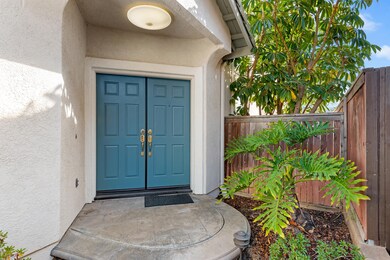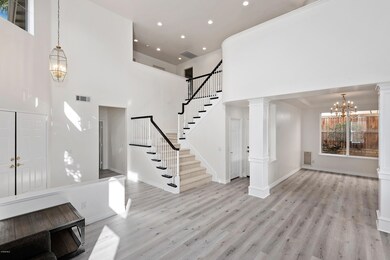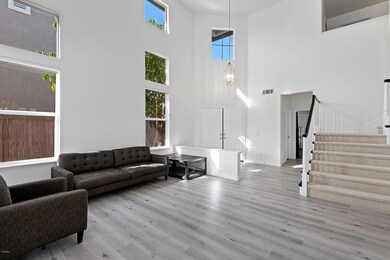
2854 Arbella Ln Thousand Oaks, CA 91362
Highlights
- Heated Spa
- Gated Community
- Mountain View
- Lang Ranch Rated A
- Open Floorplan
- Contemporary Architecture
About This Home
As of December 2020Welcome to this beautiful home with spectacular panoramic views located in the exclusive Bellagio gated community of Lang Ranch. Walking through the double door entry way you are greeted by a stunning open floorplan which includes high ceilings, wood floors throughout, living room, dining room and a kitchen that opens up to the family room with a cozy fireplace. Doors lead directly out to your private backyard with views as far as the eye can see. There is also one bedroom downstairs. As you walk up the stairs there is a large loft area that can easily be an office, playroom, gym or den. The master suite with French doors leading to its own balcony allows you to experience amazing sunrises and sunsets over the mountains. The master bathroom includes a separate tub and shower, double vanities and his and hers closets. The upstairs is finished off by two further bedrooms and a laundry room. The backyard has artificial grass throughout, a dog run with doggy door to the home, a remotely controlled sprinkler system and gorgeous views. The three car tandem garage has high ceilings for extra storage and home charge point for an electric vehicle. The community includes a pool, spa and playground area. You are also close to close to award winning schools, hiking and biking trails, parks, shopping, & easy freeway access to the 101 & 23 freeways. ********
Last Agent to Sell the Property
Douglas Elliman of California, Inc. License #01890062 Listed on: 11/24/2020

Co-Listed By
Tristan Ahumada
Keller Williams Westlake Village
Last Buyer's Agent
Anna Stephan
LIV Sotheby's International Realty License #01985294
Home Details
Home Type
- Single Family
Est. Annual Taxes
- $11,534
Year Built
- Built in 2001
Lot Details
- 2,632 Sq Ft Lot
- Wrought Iron Fence
- Property is Fully Fenced
- Wood Fence
- Back Yard
Parking
- 3 Car Garage
Home Design
- Contemporary Architecture
- Slab Foundation
- Tile Roof
- Stucco
Interior Spaces
- 2,632 Sq Ft Home
- 2-Story Property
- Open Floorplan
- High Ceiling
- Ceiling Fan
- Recessed Lighting
- Decorative Fireplace
- Double Pane Windows
- Plantation Shutters
- Blinds
- Double Door Entry
- Mountain Views
- Fire and Smoke Detector
- Laundry on upper level
Kitchen
- Dishwasher
- Disposal
Flooring
- Wood
- Carpet
- Ceramic Tile
Bedrooms and Bathrooms
- 3 Bedrooms
- 3 Full Bathrooms
Pool
- Heated Spa
- Heated Pool
Outdoor Features
- Covered patio or porch
Utilities
- Zoned Cooling
- Heating Available
- Furnace
- Vented Exhaust Fan
- Municipal Utilities District Water
Listing and Financial Details
- Assessor Parcel Number 5710150735
Community Details
Overview
- Property has a Home Owners Association
- Eagle Ridge Association, Phone Number (818) 907-6622
- Bellagio 593 Subdivision
- The community has rules related to covenants, conditions, and restrictions
Recreation
- Community Playground
- Community Pool
- Community Spa
Security
- Gated Community
Ownership History
Purchase Details
Purchase Details
Purchase Details
Home Financials for this Owner
Home Financials are based on the most recent Mortgage that was taken out on this home.Purchase Details
Home Financials for this Owner
Home Financials are based on the most recent Mortgage that was taken out on this home.Purchase Details
Purchase Details
Home Financials for this Owner
Home Financials are based on the most recent Mortgage that was taken out on this home.Purchase Details
Home Financials for this Owner
Home Financials are based on the most recent Mortgage that was taken out on this home.Purchase Details
Home Financials for this Owner
Home Financials are based on the most recent Mortgage that was taken out on this home.Purchase Details
Purchase Details
Home Financials for this Owner
Home Financials are based on the most recent Mortgage that was taken out on this home.Similar Homes in the area
Home Values in the Area
Average Home Value in this Area
Purchase History
| Date | Type | Sale Price | Title Company |
|---|---|---|---|
| Grant Deed | -- | None Listed On Document | |
| Grant Deed | -- | None Listed On Document | |
| Grant Deed | -- | None Listed On Document | |
| Grant Deed | $980,000 | Fidelity National Title Co | |
| Interfamily Deed Transfer | -- | Fidelity National Title Co | |
| Grant Deed | $929,000 | First American Title Company | |
| Interfamily Deed Transfer | -- | None Available | |
| Interfamily Deed Transfer | -- | None Available | |
| Grant Deed | $950,000 | Landamerica Lawyers Title | |
| Grant Deed | $499,000 | Chicago Title Co | |
| Interfamily Deed Transfer | -- | Chicago Title Co | |
| Condominium Deed | $477,000 | Chicago Title Co |
Mortgage History
| Date | Status | Loan Amount | Loan Type |
|---|---|---|---|
| Previous Owner | $743,200 | New Conventional | |
| Previous Owner | $190,000 | Stand Alone Second | |
| Previous Owner | $190,000 | Unknown | |
| Previous Owner | $100,000 | Fannie Mae Freddie Mac | |
| Previous Owner | $100,000 | Credit Line Revolving | |
| Previous Owner | $398,500 | Unknown | |
| Previous Owner | $390,200 | No Value Available | |
| Previous Owner | $381,350 | No Value Available |
Property History
| Date | Event | Price | Change | Sq Ft Price |
|---|---|---|---|---|
| 12/18/2020 12/18/20 | Sold | $980,000 | 0.0% | $372 / Sq Ft |
| 11/24/2020 11/24/20 | For Sale | $980,000 | +5.5% | $372 / Sq Ft |
| 03/06/2020 03/06/20 | Sold | $929,000 | 0.0% | $353 / Sq Ft |
| 02/27/2020 02/27/20 | Pending | -- | -- | -- |
| 02/03/2020 02/03/20 | For Sale | $929,000 | -- | $353 / Sq Ft |
Tax History Compared to Growth
Tax History
| Year | Tax Paid | Tax Assessment Tax Assessment Total Assessment is a certain percentage of the fair market value that is determined by local assessors to be the total taxable value of land and additions on the property. | Land | Improvement |
|---|---|---|---|---|
| 2024 | $11,534 | $1,039,983 | $675,989 | $363,994 |
| 2023 | $11,214 | $1,019,592 | $662,735 | $356,857 |
| 2022 | $11,016 | $999,600 | $649,740 | $349,860 |
| 2021 | $10,827 | $980,000 | $637,000 | $343,000 |
| 2020 | $9,830 | $929,000 | $600,000 | $329,000 |
| 2019 | $9,477 | $902,000 | $583,000 | $319,000 |
| 2018 | $9,272 | $883,000 | $571,000 | $312,000 |
| 2017 | $9,135 | $870,000 | $563,000 | $307,000 |
| 2016 | $8,881 | $837,000 | $542,000 | $295,000 |
| 2015 | $8,666 | $819,000 | $530,000 | $289,000 |
| 2014 | $8,267 | $777,000 | $503,000 | $274,000 |
Agents Affiliated with this Home
-
Luis Robledo
L
Seller's Agent in 2020
Luis Robledo
Douglas Elliman of California, Inc.
(805) 551-9784
7 in this area
36 Total Sales
-
The Arledge Group

Seller's Agent in 2020
The Arledge Group
Compass
(818) 519-4429
30 in this area
139 Total Sales
-
T
Seller Co-Listing Agent in 2020
Tristan Ahumada
Keller Williams Westlake Village
-

Buyer's Agent in 2020
Anna Stephan
LIV Sotheby's International Realty
(805) 765-2004
2 in this area
59 Total Sales
-
Shaun Jones

Buyer's Agent in 2020
Shaun Jones
eXp Realty of California Inc
(805) 428-6175
6 in this area
60 Total Sales
Map
Source: Conejo Simi Moorpark Association of REALTORS®
MLS Number: 220011091
APN: 571-0-150-735
- 2857 Limestone Dr Unit 20
- 2787 Stonecutter St Unit 56
- 3109 La Casa Ct
- 3188 Eaglewood Ave
- 2889 Capella Way Unit 3
- 3127 La Casa Ct
- 3179 Arianna Ln Unit 82
- 3211 Cove Creek Ct
- 3034 Heavenly Ridge St
- 3063 Espana Ln
- 2594 Oak Valley Ln
- 2425 Haymarket St
- 3194 Sunset Hills Blvd
- 2512 Kensington Ave
- 2463 Springbrook St
- 2515 Northpark St
- 2746 Autumn Ridge Dr
