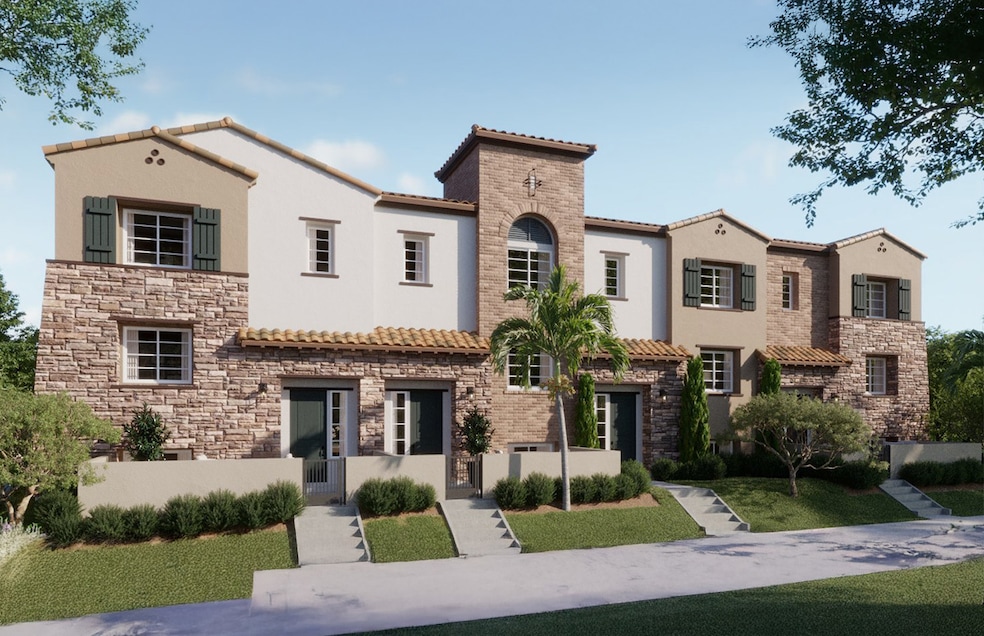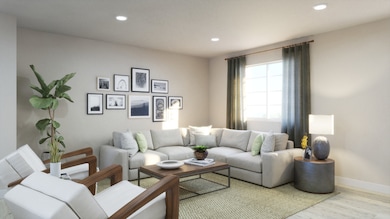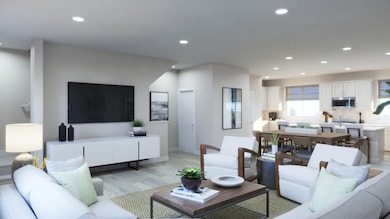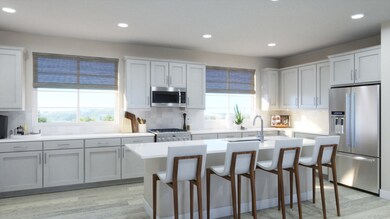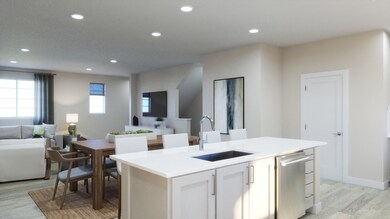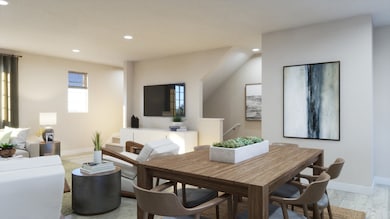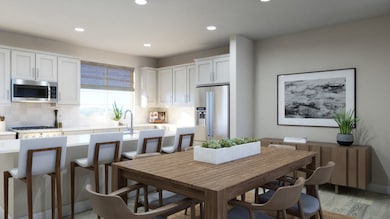
2854 Via Descanso Camarillo, CA 93012
Estimated payment $4,871/month
Highlights
- New Construction
- Clubhouse
- Community Pool
- La Mariposa Elementary School Rated 10
- Views Throughout Community
- Park
About This Home
This home is the fastest selling plan at Palmera. The highlight is the huge kitchen with tons of countertop and cabinet space and the wide-open floorplan. Currently this is the only one left and it will not last long! The ground floor offers a large 2 car garage and a bonus room that can function as anything from a yoga studio to a game room and everything in between. The second floor offers a large kitchen with a huge island, dining area, large family room and powder room. The third floor has the primary bedroom and bathroom and two spacious secondary bedrooms and another full bathroom.Palmera will offer a full gym, 2 pools, co-working space, a clubhouse and a dog park as well as onsite shopping and dining! This vibrant townhome community is ideally located in the city of Camarillo and is just 15 minutes to gorgeous coastline and beaches, the legendary Camarillo Outlets, and less than a moment's drive to the Metro Link/Amtrack station. Palmera is just a stroll to Old Town which offers great restaurants, bars, boutique shops, salons, art, and entertainment. Not to mention the farmers market every weekend.
Home Details
Home Type
- Single Family
Parking
- 2 Car Garage
Home Design
- New Construction
- Quick Move-In Home
- Plan B
Interior Spaces
- 1,844 Sq Ft Home
- 3-Story Property
Bedrooms and Bathrooms
- 3 Bedrooms
- 2 Full Bathrooms
Community Details
Overview
- Actively Selling
- Built by Williams Homes - Ventura County
- Palmera Subdivision
- Views Throughout Community
Amenities
- Clubhouse
- Community Center
Recreation
- Community Pool
- Park
Sales Office
- 530 S. Lewis Road
- Camarillo, CA 93012
- 800-578-4709
Office Hours
- Open Daily 10 AM - 6 PM
Map
Similar Homes in Camarillo, CA
Home Values in the Area
Average Home Value in this Area
Property History
| Date | Event | Price | Change | Sq Ft Price |
|---|---|---|---|---|
| 07/15/2025 07/15/25 | For Sale | $744,900 | -- | $397 / Sq Ft |
- 2862 Via Descanso
- 2860 Via Descanso
- 1776 Marsala Way
- 1828 Santo Domingo
- 1630 Paseo Maravilla
- 1631 Alta Vista Place
- 5091 Via Fresco
- 4630 Via Dulce
- 1549 Flynn Rd Unit 7
- 2016 Santo Domingo
- 1492 Via Bonito
- 2052 Santo Domingo
- 1742 Forar Cir
- 4864 Paseo Montelena
- 157 Rancho Adolfo Dr Unit 39
- 1927 N Croydon Ave
- 1449 La Culebra Cir
- 4533 La Tuna Ct
- 18 Tahquitz Ct Unit 217
- 4561 Paseo Girasol
- 1571 Flynn Rd
- 5240 Corte Bocina
- 5227 Paseo Ricoso
- 2525 Villamonte Ct
- 3115 Dwight Ave Unit ADU
- 2713 Antonio Dr Unit 106
- 7208 Village 7
- 417 Camino Ruiz
- 11210 Village 11 Unit 11
- 2842 Dumetz St
- 2437 Kimberly Ave
- 259 Riverdale Ct Unit 252
- 356 Bent Twig Ave
- 3065 Village at the Park Dr
- 207 Westpark Ct Unit 702
- 936 Belmont Ave
- 1678 Anacapa Dr
- 750 Mobil Ave
- 17 Maxine Dr
- 701 Mobil Ave
