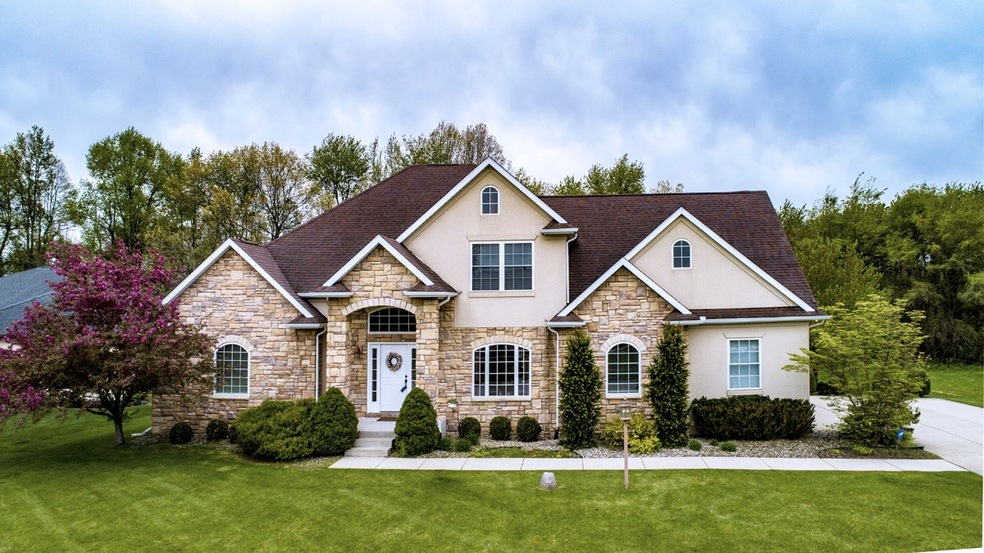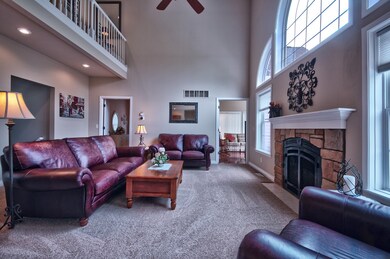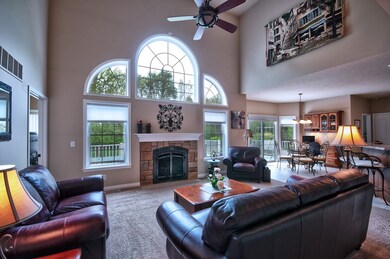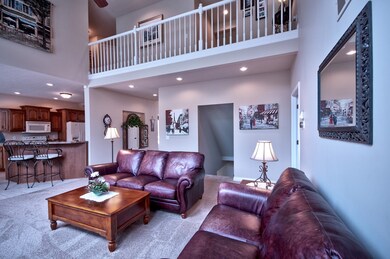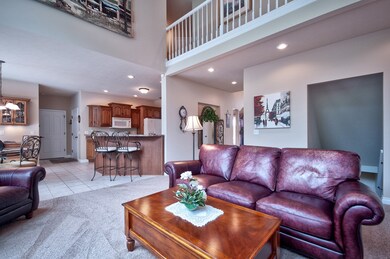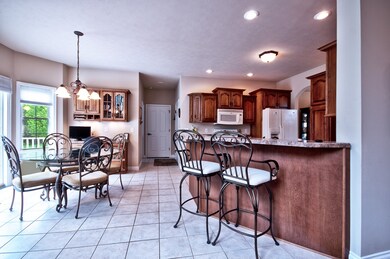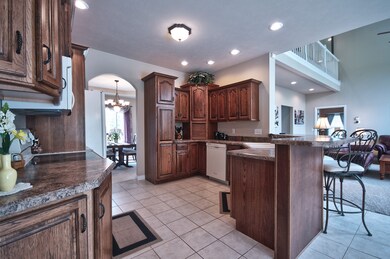
28540 Twain Dr Elkhart, IN 46514
Highlights
- Spa
- Vaulted Ceiling
- Wood Flooring
- Primary Bedroom Suite
- Traditional Architecture
- Great Room
About This Home
As of July 2025This 4 bedroom, custom built beauty sits on a half acre overlooking a nature preserve of 250 acres! Over 5,000 SF of finished living space! The great room has soaring 18 foot ceiling and gas fireplace for cozy evenings. Beautiful eat in kitchen and formal dining room. Main level master suite with sunroom, master bath and walk in closet. Upper level offers extra large bonus room that could be a 5th bedroom, media room or office. Lower level basement has several daylight and egress windows plus, a 4th bedroom, large bath and game room (pool table and ping pong table stay) with separate family room. The basement is a great kid space or entertaining room! Relax outside on the spacious composite deck and take in all the beauty and peace of nature.
Home Details
Home Type
- Single Family
Est. Annual Taxes
- $3,906
Year Built
- Built in 2005
Lot Details
- 0.48 Acre Lot
- Lot Dimensions are 107x195
- Landscaped
- Level Lot
- Property is zoned R-1 Single-Family Residential District
HOA Fees
- $13 Monthly HOA Fees
Parking
- 2.5 Car Attached Garage
Home Design
- Traditional Architecture
- Poured Concrete
- Shingle Roof
- Stone Exterior Construction
- Vinyl Construction Material
Interior Spaces
- 2-Story Property
- Tray Ceiling
- Vaulted Ceiling
- Gas Log Fireplace
- Entrance Foyer
- Great Room
- Living Room with Fireplace
- Formal Dining Room
Kitchen
- Eat-In Kitchen
- Electric Oven or Range
- Stone Countertops
- Disposal
Flooring
- Wood
- Carpet
- Tile
Bedrooms and Bathrooms
- 4 Bedrooms
- Primary Bedroom Suite
- Walk-In Closet
- Bathtub With Separate Shower Stall
Finished Basement
- Basement Fills Entire Space Under The House
- Sump Pump
- 1 Bathroom in Basement
- 1 Bedroom in Basement
Schools
- Cleveland Elementary School
- West Side Middle School
- Elkhart Memorial High School
Utilities
- Forced Air Heating and Cooling System
- Heating System Uses Gas
- Generator Hookup
- Private Company Owned Well
- Well
- Septic System
Additional Features
- Spa
- Suburban Location
Community Details
- Golden Pond Subdivision
Listing and Financial Details
- Assessor Parcel Number 20-01-12-377-018.000-005
Ownership History
Purchase Details
Home Financials for this Owner
Home Financials are based on the most recent Mortgage that was taken out on this home.Purchase Details
Home Financials for this Owner
Home Financials are based on the most recent Mortgage that was taken out on this home.Purchase Details
Home Financials for this Owner
Home Financials are based on the most recent Mortgage that was taken out on this home.Purchase Details
Home Financials for this Owner
Home Financials are based on the most recent Mortgage that was taken out on this home.Similar Homes in Elkhart, IN
Home Values in the Area
Average Home Value in this Area
Purchase History
| Date | Type | Sale Price | Title Company |
|---|---|---|---|
| Warranty Deed | $516,000 | Metropolitan Escrow & Title Ll | |
| Warranty Deed | -- | New Title Company Name | |
| Warranty Deed | -- | New Title Company Name | |
| Corporate Deed | -- | Metropolitan Title |
Mortgage History
| Date | Status | Loan Amount | Loan Type |
|---|---|---|---|
| Open | $506,653 | FHA | |
| Previous Owner | $309,000 | New Conventional | |
| Previous Owner | $0 | New Conventional | |
| Previous Owner | $254,800 | Construction |
Property History
| Date | Event | Price | Change | Sq Ft Price |
|---|---|---|---|---|
| 07/18/2025 07/18/25 | Sold | $540,000 | -1.8% | $104 / Sq Ft |
| 06/16/2025 06/16/25 | Pending | -- | -- | -- |
| 05/16/2025 05/16/25 | Price Changed | $549,900 | -1.8% | $106 / Sq Ft |
| 05/03/2025 05/03/25 | Price Changed | $559,900 | -1.8% | $108 / Sq Ft |
| 04/14/2025 04/14/25 | For Sale | $569,900 | +10.4% | $110 / Sq Ft |
| 12/20/2024 12/20/24 | Sold | $516,000 | -6.2% | $102 / Sq Ft |
| 12/10/2024 12/10/24 | Pending | -- | -- | -- |
| 11/12/2024 11/12/24 | Price Changed | $549,900 | -2.7% | $108 / Sq Ft |
| 10/23/2024 10/23/24 | Price Changed | $564,900 | -0.9% | $111 / Sq Ft |
| 10/01/2024 10/01/24 | Price Changed | $569,900 | -0.9% | $112 / Sq Ft |
| 09/05/2024 09/05/24 | For Sale | $575,000 | +58.8% | $113 / Sq Ft |
| 07/29/2019 07/29/19 | Sold | $362,000 | -3.5% | $71 / Sq Ft |
| 06/20/2019 06/20/19 | Pending | -- | -- | -- |
| 06/17/2019 06/17/19 | Price Changed | $375,000 | -4.8% | $74 / Sq Ft |
| 05/13/2019 05/13/19 | For Sale | $394,000 | -- | $78 / Sq Ft |
Tax History Compared to Growth
Tax History
| Year | Tax Paid | Tax Assessment Tax Assessment Total Assessment is a certain percentage of the fair market value that is determined by local assessors to be the total taxable value of land and additions on the property. | Land | Improvement |
|---|---|---|---|---|
| 2024 | $8,479 | $473,600 | $30,000 | $443,600 |
| 2022 | $8,479 | $401,600 | $30,000 | $371,600 |
| 2021 | $7,033 | $380,500 | $30,000 | $350,500 |
| 2020 | $6,227 | $377,500 | $30,000 | $347,500 |
| 2019 | $4,006 | $367,600 | $30,000 | $337,600 |
| 2018 | $3,906 | $355,800 | $30,000 | $325,800 |
| 2017 | $3,738 | $339,600 | $30,000 | $309,600 |
| 2016 | $3,279 | $299,100 | $30,000 | $269,100 |
| 2014 | $3,019 | $281,600 | $30,000 | $251,600 |
| 2013 | $2,719 | $271,900 | $30,000 | $241,900 |
Agents Affiliated with this Home
-
Devan Lunceford

Seller's Agent in 2025
Devan Lunceford
Totalis Real Estate Solutions
(812) 230-6651
153 Total Sales
-
Non-BLC Member
N
Buyer's Agent in 2025
Non-BLC Member
MIBOR REALTOR® Association
-
M
Seller's Agent in 2024
Marilyn Mausar
Cressy & Everett - South Bend
-
Mary Dale

Buyer's Agent in 2024
Mary Dale
Coldwell Banker Real Estate Group
(574) 221-9091
467 Total Sales
-
Patricia Graham
P
Seller's Agent in 2019
Patricia Graham
Keller Williams Realty Group
(574) 536-6899
146 Total Sales
-
David Rogers

Buyer's Agent in 2019
David Rogers
Cressy & Everett- Elkhart
(574) 849-6822
105 Total Sales
Map
Source: Indiana Regional MLS
MLS Number: 201918647
APN: 20-01-12-377-018.000-005
- 29219 County Road 2
- 51105 Woodhaven Dr
- 50779 Hunters Edge Dr
- 50760 Deer Crossing Trail
- 50705 Deer Crossing Tr
- 51558 Walerko Dr
- 29230 Walerko Dr
- 50861 Acorn Trail
- 29827 Bambi Tr
- 29791 Bambi Tr
- 29751 Bambi Tr
- 50713 Acorn Trail Ct
- 29775 Bambi Tr
- 50712 Acorn Tr
- 29839 Bambi Tr
- 29202 Robin St
- 51551 County Road 1
- 26966 Heather Ln
- 26946 Heather Ln
- 52073 Tifton Place
