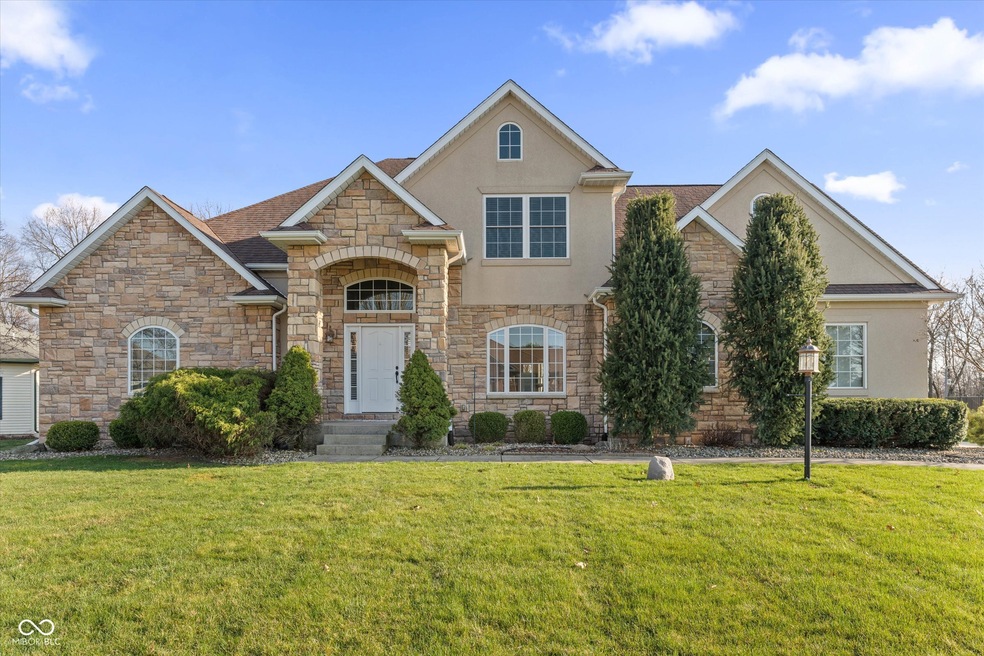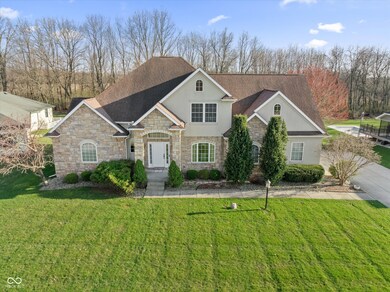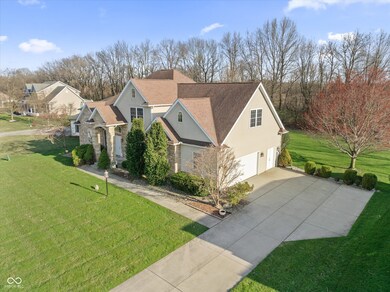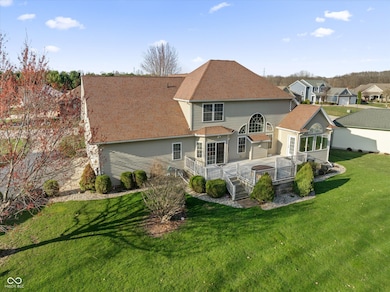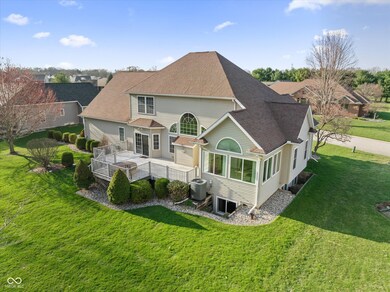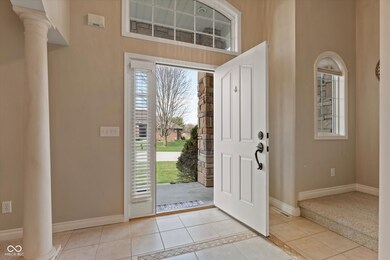
28540 Twain Dr Elkhart, IN 46514
Highlights
- View of Trees or Woods
- Wood Flooring
- 3 Car Attached Garage
- Vaulted Ceiling
- Balcony
- Tray Ceiling
About This Home
As of July 2025Sellers are relocating for work-otherwise, they wouldn't be leaving this incredible home they absolutely love! Located on a beautifully landscaped lot that backs directly to Boot Lake Nature Preserve, this custom-built, 5,000+ sq. ft. masterpiece offers a rare opportunity for luxury living in total privacy. Even better, the sellers have an assumable mortgage at a below-market interest rate of 6.5% for qualified buyers. Inside, you'll find a perfect blend of comfort and elegance with soaring ceilings, oversized windows, and a stunning stone fireplace anchoring the great room. The chef's kitchen features granite countertops, custom cabinetry, a breakfast bar, and updated smart appliances. With 5 bedrooms and 3.5 bathrooms, the layout is flexible and spacious, including a main-level primary suite with an attached bonus room-ideal for a nursery, office, or reading nook. The finished daylight lower level offers a large family room, game room (pool and ping pong tables included!), a full bath, an office or potential 5th bedroom, and abundant storage. Whether you're hosting, working from home, or multi-generational living, this home has the space and layout to adapt to your lifestyle. Step outside to a composite deck and private hot tub, surrounded by mature landscaping and peaceful nature views. All of this just minutes from Granger and close to shopping, dining, and top schools. Don't miss your chance-homes like this are few and far between. Schedule your private showing today! Please schedule all showings through BrokerBay. Email listing agent for any questions!
Last Agent to Sell the Property
Totalis Real Estate Solutions License #RB20001289 Listed on: 04/14/2025
Home Details
Home Type
- Single Family
Est. Annual Taxes
- $8,480
Year Built
- Built in 2005
Lot Details
- 0.48 Acre Lot
- Rural Setting
- Sprinkler System
HOA Fees
- $13 Monthly HOA Fees
Parking
- 3 Car Attached Garage
Property Views
- Woods
- Rural
- Neighborhood
Home Design
- Block Foundation
- Stucco
- Vinyl Construction Material
- Stone
Interior Spaces
- 2.5-Story Property
- Tray Ceiling
- Vaulted Ceiling
- Paddle Fans
- Entrance Foyer
- Living Room with Fireplace
- Attic Access Panel
- Basement
Kitchen
- Breakfast Bar
- Electric Oven
- Microwave
- Dishwasher
Flooring
- Wood
- Ceramic Tile
Bedrooms and Bathrooms
- 5 Bedrooms
- Walk-In Closet
Laundry
- Dryer
- Washer
Schools
- Cleveland Elementary School
- West Side Middle School
- Elkhart High School
Additional Features
- Balcony
- Forced Air Heating and Cooling System
Community Details
- Golden Pond Subdivision
- Property managed by Golden Pond HOA
Listing and Financial Details
- Legal Lot and Block 27 / 377
- Assessor Parcel Number 200112377018000005
- Seller Concessions Not Offered
Ownership History
Purchase Details
Home Financials for this Owner
Home Financials are based on the most recent Mortgage that was taken out on this home.Purchase Details
Home Financials for this Owner
Home Financials are based on the most recent Mortgage that was taken out on this home.Purchase Details
Home Financials for this Owner
Home Financials are based on the most recent Mortgage that was taken out on this home.Purchase Details
Home Financials for this Owner
Home Financials are based on the most recent Mortgage that was taken out on this home.Similar Homes in Elkhart, IN
Home Values in the Area
Average Home Value in this Area
Purchase History
| Date | Type | Sale Price | Title Company |
|---|---|---|---|
| Warranty Deed | $516,000 | Metropolitan Escrow & Title Ll | |
| Warranty Deed | -- | New Title Company Name | |
| Warranty Deed | -- | New Title Company Name | |
| Corporate Deed | -- | Metropolitan Title |
Mortgage History
| Date | Status | Loan Amount | Loan Type |
|---|---|---|---|
| Open | $506,653 | FHA | |
| Previous Owner | $309,000 | New Conventional | |
| Previous Owner | $0 | New Conventional | |
| Previous Owner | $254,800 | Construction |
Property History
| Date | Event | Price | Change | Sq Ft Price |
|---|---|---|---|---|
| 07/18/2025 07/18/25 | Sold | $540,000 | -1.8% | $104 / Sq Ft |
| 06/16/2025 06/16/25 | Pending | -- | -- | -- |
| 05/16/2025 05/16/25 | Price Changed | $549,900 | -1.8% | $106 / Sq Ft |
| 05/03/2025 05/03/25 | Price Changed | $559,900 | -1.8% | $108 / Sq Ft |
| 04/14/2025 04/14/25 | For Sale | $569,900 | +10.4% | $110 / Sq Ft |
| 12/20/2024 12/20/24 | Sold | $516,000 | -6.2% | $102 / Sq Ft |
| 12/10/2024 12/10/24 | Pending | -- | -- | -- |
| 11/12/2024 11/12/24 | Price Changed | $549,900 | -2.7% | $108 / Sq Ft |
| 10/23/2024 10/23/24 | Price Changed | $564,900 | -0.9% | $111 / Sq Ft |
| 10/01/2024 10/01/24 | Price Changed | $569,900 | -0.9% | $112 / Sq Ft |
| 09/05/2024 09/05/24 | For Sale | $575,000 | +58.8% | $113 / Sq Ft |
| 07/29/2019 07/29/19 | Sold | $362,000 | -3.5% | $71 / Sq Ft |
| 06/20/2019 06/20/19 | Pending | -- | -- | -- |
| 06/17/2019 06/17/19 | Price Changed | $375,000 | -4.8% | $74 / Sq Ft |
| 05/13/2019 05/13/19 | For Sale | $394,000 | -- | $78 / Sq Ft |
Tax History Compared to Growth
Tax History
| Year | Tax Paid | Tax Assessment Tax Assessment Total Assessment is a certain percentage of the fair market value that is determined by local assessors to be the total taxable value of land and additions on the property. | Land | Improvement |
|---|---|---|---|---|
| 2024 | $8,479 | $473,600 | $30,000 | $443,600 |
| 2022 | $8,479 | $401,600 | $30,000 | $371,600 |
| 2021 | $7,033 | $380,500 | $30,000 | $350,500 |
| 2020 | $6,227 | $377,500 | $30,000 | $347,500 |
| 2019 | $4,006 | $367,600 | $30,000 | $337,600 |
| 2018 | $3,906 | $355,800 | $30,000 | $325,800 |
| 2017 | $3,738 | $339,600 | $30,000 | $309,600 |
| 2016 | $3,279 | $299,100 | $30,000 | $269,100 |
| 2014 | $3,019 | $281,600 | $30,000 | $251,600 |
| 2013 | $2,719 | $271,900 | $30,000 | $241,900 |
Agents Affiliated with this Home
-
Devan Lunceford

Seller's Agent in 2025
Devan Lunceford
Totalis Real Estate Solutions
(812) 230-6651
153 Total Sales
-
Non-BLC Member
N
Buyer's Agent in 2025
Non-BLC Member
MIBOR REALTOR® Association
-
M
Seller's Agent in 2024
Marilyn Mausar
Cressy & Everett - South Bend
-
Mary Dale

Buyer's Agent in 2024
Mary Dale
Coldwell Banker Real Estate Group
(574) 221-9091
467 Total Sales
-
Patricia Graham
P
Seller's Agent in 2019
Patricia Graham
Keller Williams Realty Group
(574) 536-6899
146 Total Sales
-
David Rogers

Buyer's Agent in 2019
David Rogers
Cressy & Everett- Elkhart
(574) 849-6822
105 Total Sales
Map
Source: MIBOR Broker Listing Cooperative®
MLS Number: 22032428
APN: 20-01-12-377-018.000-005
- 29219 County Road 2
- 51105 Woodhaven Dr
- 50779 Hunters Edge Dr
- 50760 Deer Crossing Trail
- 50705 Deer Crossing Tr
- 51558 Walerko Dr
- 29230 Walerko Dr
- 50861 Acorn Trail
- 29827 Bambi Tr
- 29791 Bambi Tr
- 29751 Bambi Tr
- 50713 Acorn Trail Ct
- 29775 Bambi Tr
- 50712 Acorn Tr
- 29839 Bambi Tr
- 29202 Robin St
- 51551 County Road 1
- 26966 Heather Ln
- 26946 Heather Ln
- 52073 Tifton Place
