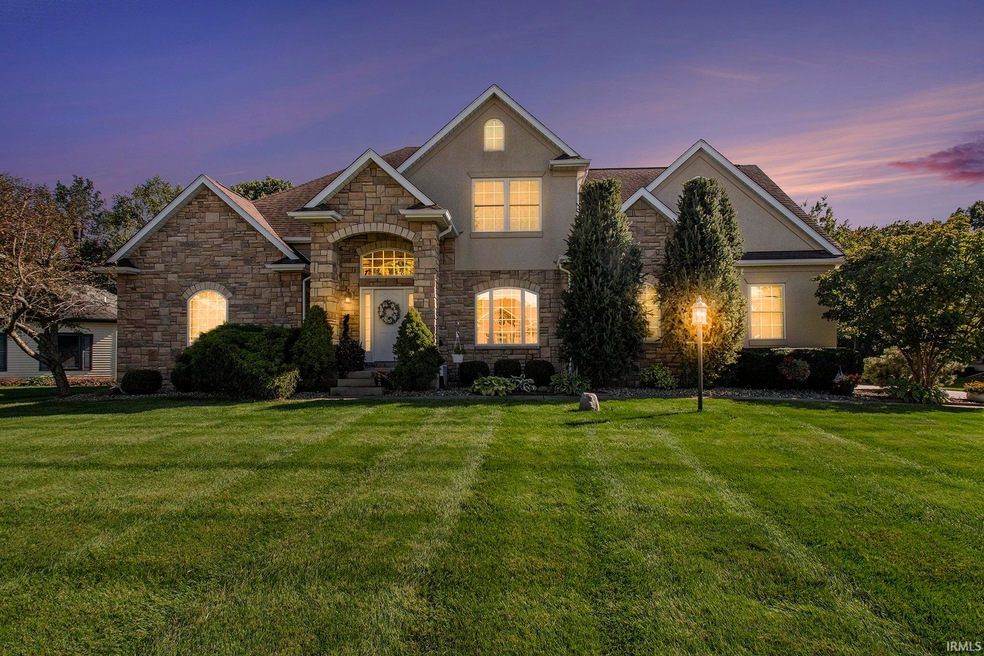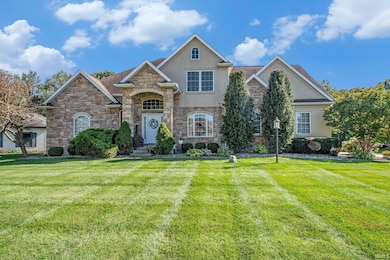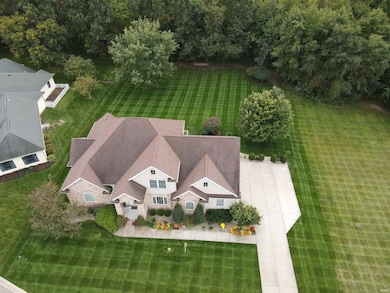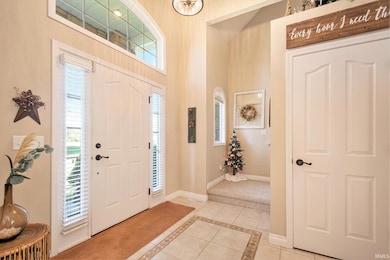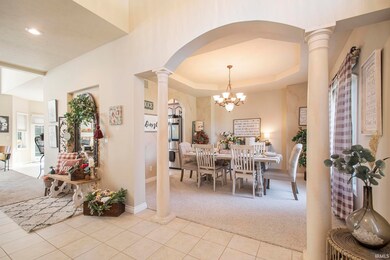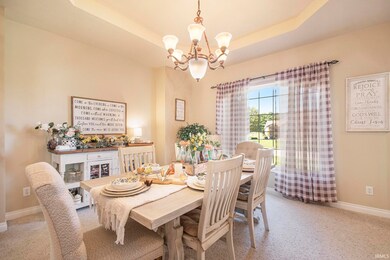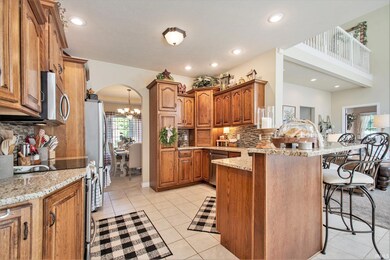
28540 Twain Dr Elkhart, IN 46514
Highlights
- Spa
- Stone Countertops
- Balcony
- Primary Bedroom Suite
- Formal Dining Room
- 3 Car Attached Garage
About This Home
As of July 2025WOW!! HUGE PRICE IMPROVEMENT!! SELLERS SAY, "BRING US AN OFFER!!" AMAZING HOME INSIDE AND OUT! Experience luxury living in this expansive 5,000+ sq. ft. custom built masterpiece, nestled on a beautifully landscaped lot that overlooks and connects to Boot Lake Nature Preserve. This beautiful home strikes the perfect balance between luxury and comfort, with every detail thoughtfully designed to make you feel at ease. From the high-end finishes to the warm, inviting spaces, it's a place that will leave you saying, 'This feels like home'. The great room offers soaring ceilings, abundant windows and a beautiful stone fireplace. The beautiful kitchen features granite counters, breakfast bar, updated smart appliances, custom cabinetry and more. There's plenty of room for everyone with 4-5 spacious bedrooms and 3.5 bathrooms. The main level primary suite offers a bonus space perfect for an office, nursery or sitting area. The beautifully finished lower level with daylight windows has a large family room AND a game room with a pool table and ping pong table for endless fun. In addition, there's an office (or another legal bedroom), a full bathroom and abundant storage. Upstairs or downstairs offers the perfect space for hosting friends and family, or as an in-law suite. So many options in this great home! Outside, enjoy the meticulously manicured lawn complemented by a spacious composite deck with a hot tub, perfectly placed to enjoy nature, creating a peaceful outdoor retreat. This rare find is just minutes from Granger and close to shopping, restaurants, schools, etc. Schedule your showing today and make this one YOURS! **Taxes will decrease with homestead exemption in place.
Last Agent to Sell the Property
Marilyn Mausar
Cressy & Everett - South Bend Brokerage Phone: 574-220-1380 Listed on: 09/05/2024

Home Details
Home Type
- Single Family
Est. Annual Taxes
- $8,479
Year Built
- Built in 2005
Lot Details
- 0.48 Acre Lot
- Lot Dimensions are 107x195
- Irrigation
HOA Fees
- $13 Monthly HOA Fees
Parking
- 3 Car Attached Garage
- Garage Door Opener
Home Design
- Stone Exterior Construction
- Vinyl Construction Material
Interior Spaces
- 1.5-Story Property
- Tray Ceiling
- Ceiling height of 9 feet or more
- Living Room with Fireplace
- Formal Dining Room
- Laundry on main level
Kitchen
- Breakfast Bar
- Stone Countertops
- Built-In or Custom Kitchen Cabinets
Bedrooms and Bathrooms
- 5 Bedrooms
- Primary Bedroom Suite
- Walk-In Closet
- In-Law or Guest Suite
Finished Basement
- Basement Fills Entire Space Under The House
- 1 Bathroom in Basement
- 1 Bedroom in Basement
Outdoor Features
- Spa
- Balcony
Schools
- Cleveland Elementary School
- West Side Middle School
- Elkhart High School
Utilities
- Forced Air Heating and Cooling System
- Heating System Uses Gas
- Generator Hookup
- Private Company Owned Well
- Well
- Septic System
- Cable TV Available
Community Details
- Golden Pond Subdivision
Listing and Financial Details
- Assessor Parcel Number 20-01-12-377-018.000-005
Ownership History
Purchase Details
Home Financials for this Owner
Home Financials are based on the most recent Mortgage that was taken out on this home.Purchase Details
Home Financials for this Owner
Home Financials are based on the most recent Mortgage that was taken out on this home.Purchase Details
Home Financials for this Owner
Home Financials are based on the most recent Mortgage that was taken out on this home.Purchase Details
Home Financials for this Owner
Home Financials are based on the most recent Mortgage that was taken out on this home.Similar Homes in Elkhart, IN
Home Values in the Area
Average Home Value in this Area
Purchase History
| Date | Type | Sale Price | Title Company |
|---|---|---|---|
| Warranty Deed | $516,000 | Metropolitan Escrow & Title Ll | |
| Warranty Deed | -- | New Title Company Name | |
| Warranty Deed | -- | New Title Company Name | |
| Corporate Deed | -- | Metropolitan Title |
Mortgage History
| Date | Status | Loan Amount | Loan Type |
|---|---|---|---|
| Open | $506,653 | FHA | |
| Previous Owner | $309,000 | New Conventional | |
| Previous Owner | $0 | New Conventional | |
| Previous Owner | $254,800 | Construction |
Property History
| Date | Event | Price | Change | Sq Ft Price |
|---|---|---|---|---|
| 07/18/2025 07/18/25 | Sold | $540,000 | -1.8% | $104 / Sq Ft |
| 06/16/2025 06/16/25 | Pending | -- | -- | -- |
| 05/16/2025 05/16/25 | Price Changed | $549,900 | -1.8% | $106 / Sq Ft |
| 05/03/2025 05/03/25 | Price Changed | $559,900 | -1.8% | $108 / Sq Ft |
| 04/14/2025 04/14/25 | For Sale | $569,900 | +10.4% | $110 / Sq Ft |
| 12/20/2024 12/20/24 | Sold | $516,000 | -6.2% | $102 / Sq Ft |
| 12/10/2024 12/10/24 | Pending | -- | -- | -- |
| 11/12/2024 11/12/24 | Price Changed | $549,900 | -2.7% | $108 / Sq Ft |
| 10/23/2024 10/23/24 | Price Changed | $564,900 | -0.9% | $111 / Sq Ft |
| 10/01/2024 10/01/24 | Price Changed | $569,900 | -0.9% | $112 / Sq Ft |
| 09/05/2024 09/05/24 | For Sale | $575,000 | +58.8% | $113 / Sq Ft |
| 07/29/2019 07/29/19 | Sold | $362,000 | -3.5% | $71 / Sq Ft |
| 06/20/2019 06/20/19 | Pending | -- | -- | -- |
| 06/17/2019 06/17/19 | Price Changed | $375,000 | -4.8% | $74 / Sq Ft |
| 05/13/2019 05/13/19 | For Sale | $394,000 | -- | $78 / Sq Ft |
Tax History Compared to Growth
Tax History
| Year | Tax Paid | Tax Assessment Tax Assessment Total Assessment is a certain percentage of the fair market value that is determined by local assessors to be the total taxable value of land and additions on the property. | Land | Improvement |
|---|---|---|---|---|
| 2024 | $8,479 | $473,600 | $30,000 | $443,600 |
| 2022 | $8,479 | $401,600 | $30,000 | $371,600 |
| 2021 | $7,033 | $380,500 | $30,000 | $350,500 |
| 2020 | $6,227 | $377,500 | $30,000 | $347,500 |
| 2019 | $4,006 | $367,600 | $30,000 | $337,600 |
| 2018 | $3,906 | $355,800 | $30,000 | $325,800 |
| 2017 | $3,738 | $339,600 | $30,000 | $309,600 |
| 2016 | $3,279 | $299,100 | $30,000 | $269,100 |
| 2014 | $3,019 | $281,600 | $30,000 | $251,600 |
| 2013 | $2,719 | $271,900 | $30,000 | $241,900 |
Agents Affiliated with this Home
-
Devan Lunceford

Seller's Agent in 2025
Devan Lunceford
Totalis Real Estate Solutions
(812) 230-6651
153 Total Sales
-
Non-BLC Member
N
Buyer's Agent in 2025
Non-BLC Member
MIBOR REALTOR® Association
-
M
Seller's Agent in 2024
Marilyn Mausar
Cressy & Everett - South Bend
-
Mary Dale

Buyer's Agent in 2024
Mary Dale
Coldwell Banker Real Estate Group
(574) 221-9091
467 Total Sales
-
Patricia Graham
P
Seller's Agent in 2019
Patricia Graham
Keller Williams Realty Group
(574) 536-6899
146 Total Sales
-
David Rogers

Buyer's Agent in 2019
David Rogers
Cressy & Everett- Elkhart
(574) 849-6822
105 Total Sales
Map
Source: Indiana Regional MLS
MLS Number: 202434212
APN: 20-01-12-377-018.000-005
- 29219 County Road 2
- 51105 Woodhaven Dr
- 50779 Hunters Edge Dr
- 50760 Deer Crossing Trail
- 50705 Deer Crossing Tr
- 51558 Walerko Dr
- 29230 Walerko Dr
- 50861 Acorn Trail
- 29827 Bambi Tr
- 29791 Bambi Tr
- 29751 Bambi Tr
- 50713 Acorn Trail Ct
- 29775 Bambi Tr
- 50712 Acorn Tr
- 29839 Bambi Tr
- 29202 Robin St
- 51551 County Road 1
- 26966 Heather Ln
- 26946 Heather Ln
- 52073 Tifton Place
