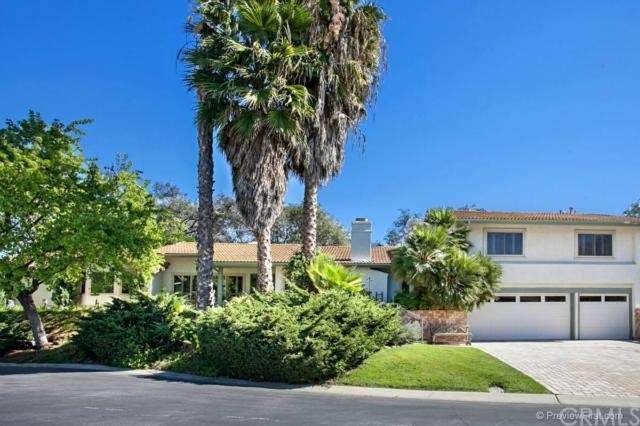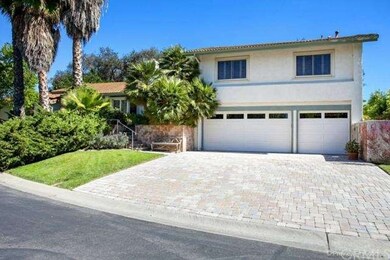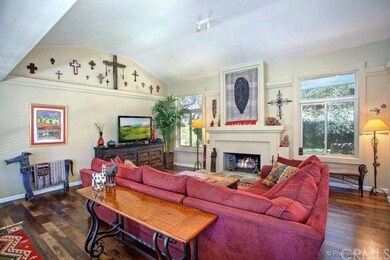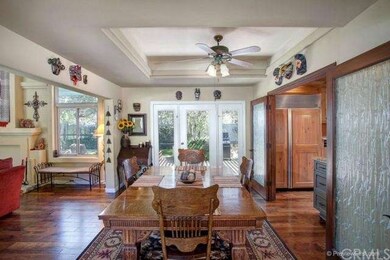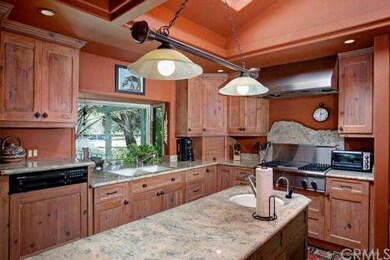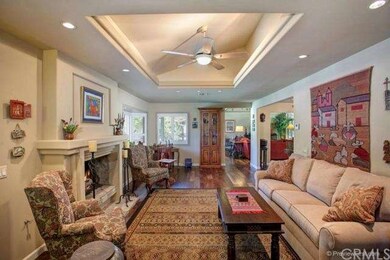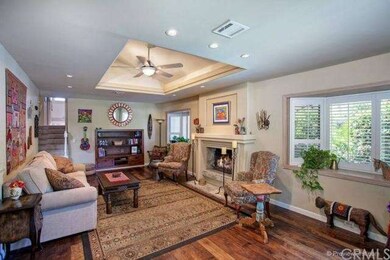
28542 Paseo Diana San Juan Capistrano, CA 92675
Estimated Value: $1,928,000 - $2,435,684
Highlights
- In Ground Pool
- Primary Bedroom Suite
- View of Trees or Woods
- Harold Ambuehl Elementary School Rated A-
- Gated Community
- Open Floorplan
About This Home
As of April 2015Surprise!! This 4 Bedroom / 3178 Square Foot Ranch Style home is like a Hidden Treasure!! Located on a private Cul de Sac in a Sought After Gated Community! Surrounded by Live Oak Trees, Fruit Trees, Grape Vines, Multiple Patios and Grassy Play Areas! A Country Feel just minutes from Upscale Shopping, Fine Dining and the Best Beaches in the World! Gorgeous New Walnut Plank Floors, Granite Counters, Stainless Steel appliances, an Open Living/ Dining/ Family Floor Plan plus a Huge Bonus Room/ Pool Room/ Art Studio .... Lend an air of endless potential whether your style is Modern, Contemporary or Cottage Cozy.
Last Agent to Sell the Property
Mary Ann Campaigne
Coldwell Banker Realty License #01214562 Listed on: 03/06/2015

Last Buyer's Agent
Kathi Jesse
RE/MAX SS License #01140971

Home Details
Home Type
- Single Family
Est. Annual Taxes
- $11,927
Year Built
- Built in 1978 | Remodeled
Lot Details
- 10,019 Sq Ft Lot
- Cul-De-Sac
- Landscaped
- Sprinkler System
- Private Yard
HOA Fees
- $100 Monthly HOA Fees
Parking
- 3 Car Garage
- Parking Available
- Three Garage Doors
Property Views
- Woods
- Hills
Home Design
- Ranch Style House
- Split Level Home
- Slab Foundation
- Spanish Tile Roof
- Concrete Roof
- Stucco
Interior Spaces
- 3,178 Sq Ft Home
- Open Floorplan
- Coffered Ceiling
- Ceiling Fan
- Skylights
- Double Pane Windows
- Plantation Shutters
- Bay Window
- Garden Windows
- Family Room with Fireplace
- Great Room
- Family Room Off Kitchen
- Living Room with Fireplace
- Dining Room
- Bonus Room
- Laundry Room
Kitchen
- Open to Family Room
- Kitchen Island
- Granite Countertops
Flooring
- Wood
- Carpet
- Tile
Bedrooms and Bathrooms
- 4 Bedrooms
- Primary Bedroom Suite
Outdoor Features
- In Ground Pool
- Exterior Lighting
Additional Features
- Property is near a park
- Forced Air Heating and Cooling System
Listing and Financial Details
- Legal Lot and Block 4 / 4
- Tax Tract Number 9204
- Assessor Parcel Number 66404202
Community Details
Recreation
- Tennis Courts
- Community Pool
Additional Features
- Picnic Area
- Gated Community
Ownership History
Purchase Details
Home Financials for this Owner
Home Financials are based on the most recent Mortgage that was taken out on this home.Purchase Details
Purchase Details
Home Financials for this Owner
Home Financials are based on the most recent Mortgage that was taken out on this home.Purchase Details
Purchase Details
Purchase Details
Home Financials for this Owner
Home Financials are based on the most recent Mortgage that was taken out on this home.Purchase Details
Home Financials for this Owner
Home Financials are based on the most recent Mortgage that was taken out on this home.Purchase Details
Home Financials for this Owner
Home Financials are based on the most recent Mortgage that was taken out on this home.Purchase Details
Home Financials for this Owner
Home Financials are based on the most recent Mortgage that was taken out on this home.Purchase Details
Similar Homes in the area
Home Values in the Area
Average Home Value in this Area
Purchase History
| Date | Buyer | Sale Price | Title Company |
|---|---|---|---|
| Zaldivar Alex | $960,000 | Equity Title | |
| Davis Mary | $805,000 | Equity Title | |
| Kwo David | $800,000 | Equity Title Orange County-I | |
| Kardish Leona R | -- | Chicago Title Company | |
| Kardish Leona R | $949,500 | Old Republic Title Company | |
| Grani Stephanie P | -- | Stewart Title Of Ca Inc | |
| Grani Stephanie P | -- | Stewart Title Of Ca Inc | |
| Stephanie P Grani Separate Property Revo | -- | -- | |
| Grani Stephanie P | -- | -- | |
| Kardish Leona R | -- | Chicago Title Company | |
| Grani Oliver P | -- | -- |
Mortgage History
| Date | Status | Borrower | Loan Amount |
|---|---|---|---|
| Open | Zaldivar Alex | $250,000 | |
| Closed | Zaldivar Alex | $200,000 | |
| Open | Zaldivar Alex | $570,000 | |
| Previous Owner | Kwo David | $640,000 | |
| Previous Owner | Grani Stephanie P | $246,000 | |
| Previous Owner | Grani Stephanie P | $242,000 | |
| Previous Owner | Kardish Leona R | $250,000 |
Property History
| Date | Event | Price | Change | Sq Ft Price |
|---|---|---|---|---|
| 04/10/2015 04/10/15 | Sold | $960,000 | 0.0% | $302 / Sq Ft |
| 03/12/2015 03/12/15 | Pending | -- | -- | -- |
| 03/06/2015 03/06/15 | For Sale | $960,000 | +19.3% | $302 / Sq Ft |
| 01/11/2013 01/11/13 | Sold | $805,000 | -2.4% | $253 / Sq Ft |
| 08/21/2012 08/21/12 | For Sale | $825,000 | -- | $260 / Sq Ft |
Tax History Compared to Growth
Tax History
| Year | Tax Paid | Tax Assessment Tax Assessment Total Assessment is a certain percentage of the fair market value that is determined by local assessors to be the total taxable value of land and additions on the property. | Land | Improvement |
|---|---|---|---|---|
| 2024 | $11,927 | $1,131,149 | $843,673 | $287,476 |
| 2023 | $11,624 | $1,108,970 | $827,130 | $281,840 |
| 2022 | $11,142 | $1,087,226 | $810,912 | $276,314 |
| 2021 | $10,936 | $1,065,908 | $795,011 | $270,897 |
| 2020 | $10,838 | $1,054,979 | $786,859 | $268,120 |
| 2019 | $10,636 | $1,034,294 | $771,431 | $262,863 |
| 2018 | $10,444 | $1,014,014 | $756,305 | $257,709 |
| 2017 | $10,348 | $994,132 | $741,476 | $252,656 |
| 2016 | $10,156 | $974,640 | $726,938 | $247,702 |
| 2015 | $8,585 | $824,810 | $586,535 | $238,275 |
| 2014 | -- | $808,654 | $575,046 | $233,608 |
Agents Affiliated with this Home
-

Seller's Agent in 2015
Mary Ann Campaigne
Coldwell Banker Realty
(949) 466-7166
-

Buyer's Agent in 2015
Kathi Jesse
RE/MAX SS
(888) 488-8840
77 Total Sales
-
L
Seller's Agent in 2013
Lee Mequet
Lee V. Mequet
-
Candice Flock

Buyer's Agent in 2013
Candice Flock
Berkshire Hathaway HomeService
(949) 584-6291
1 in this area
29 Total Sales
Map
Source: California Regional Multiple Listing Service (CRMLS)
MLS Number: OC15047880
APN: 664-042-02
- 28560 Martingale Dr
- 30652 Shadetree Ln
- 3 Strawberry Ln
- 28881 Via Hacienda
- 31271 Via Fajita
- 31291 Via Fajita
- 30821 Hunt Club Dr
- 31341 Via Sonora
- 27971 Golden Ridge Ln
- 30927 Steeplechase Dr
- 27972 Golden Ridge Ln
- 31351 Calle Del Campo
- 30671 Steeplechase Dr
- 27703 Ortega Hwy Unit 147
- 27703 Ortega Hwy
- 27703 Ortega Hwy Unit 91
- 27703 Ortega Hwy Unit 13
- 27703 Ortega Hwy Unit 127
- 28481 Avenida la Mancha
- 38 Gallo St
- 28542 Paseo Diana
- 28536 Paseo Diana
- 28541 Paseo Diana
- 28546 Paseo Diana
- 28710 Martingale Dr
- 28700 Martingale Dr
- 28545 Paseo Diana
- 28720 Martingale Dr
- 28720 Martingale Dr
- 28535 Paseo Diana
- 28532 Paseo Diana
- 28730 Martingale Dr
- 28591 Martingale Dr
- 30881 Silver Leaf Dr
- 28531 Paseo Diana
- 28570 Martingale Dr
- 28580 Martingale Dr
- 28740 Martingale Dr
- 28526 Paseo Diana
- 28550 Martingale Dr
