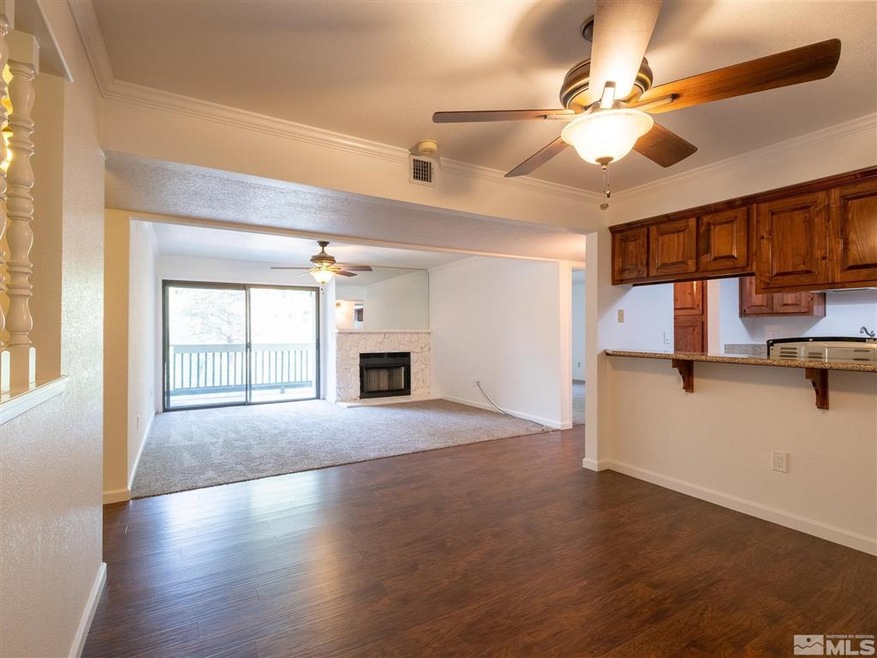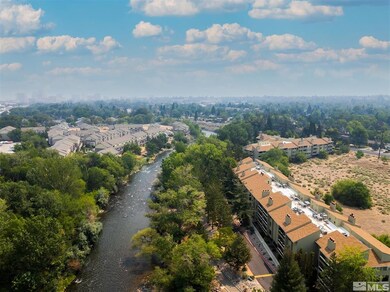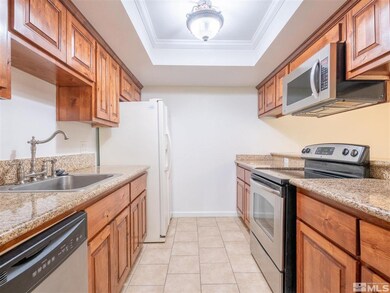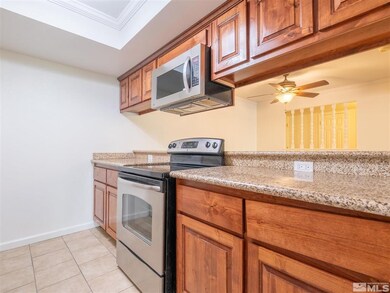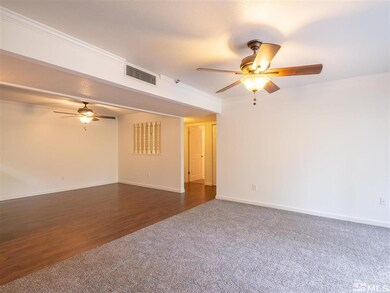
Riverfront Condominiums at Idlewild I 2855 Idlewild Dr Unit 118 Reno, NV 89509
Hunter Lake NeighborhoodHighlights
- View of Trees or Woods
- River Nearby
- Deck
- Hunter Lake Elementary School Rated A-
- Clubhouse
- 4-minute walk to Ivan Sack Park
About This Home
As of August 2023Riverfront Condominium with a view of the Truckee River from every room on the ground floor! Enjoy coffee and meals on your deck, while listening and watching the river flow by. Easy access to walking and biking trails, just down the street from Idlewild Park. This home features 2 large double masters bedrooms each with their own bathroom and 2 closets. Recently updated with new interior paint and carpet in the bedrooms and living room. This unit also has 2 secure covered parking spots., Amenities include, intercom with security door, seasonal pool & spa, club house, indoor mailboxes and additional parking on grounds. Close to Idlewild Park, walking/jogging trails, and Downtown Reno.
Last Agent to Sell the Property
BHG Drakulich Realty License #S.190148 Listed on: 08/12/2021

Last Buyer's Agent
Pamela Reese
RE/MAX Gold License #S.44703

Property Details
Home Type
- Condominium
Est. Annual Taxes
- $1,313
Year Built
- Built in 1984
Lot Details
- Property fronts a private road
- Landscaped
- Open Lot
- Front and Back Yard Sprinklers
HOA Fees
- $469 Monthly HOA Fees
Parking
- 2 Car Garage
- Tuck Under Parking
- Common or Shared Parking
- Garage Door Opener
- Assigned Parking
Property Views
- Woods
- Mountain
Home Design
- Slab Foundation
- Pitched Roof
- Shingle Roof
- Composition Roof
- Wood Siding
- Stick Built Home
- Stucco
Interior Spaces
- 1,342 Sq Ft Home
- 2-Story Property
- High Ceiling
- Ceiling Fan
- Double Pane Windows
- Aluminum Window Frames
- Great Room
- Living Room with Fireplace
Kitchen
- Breakfast Bar
- Electric Oven
- Electric Range
- Microwave
- Dishwasher
- Disposal
Flooring
- Carpet
- Laminate
Bedrooms and Bathrooms
- 2 Bedrooms
- 2 Full Bathrooms
- Bathtub and Shower Combination in Primary Bathroom
Laundry
- Laundry Room
- Laundry in Hall
- Dryer
- Washer
Outdoor Features
- River Nearby
- Deck
Location
- Ground Level
Schools
- Hunter Lake Elementary School
- Swope Middle School
- Reno High School
Utilities
- Cooling Available
- Forced Air Heating System
- Heating System Uses Natural Gas
- Wall Furnace
- Gas Water Heater
Listing and Financial Details
- Home warranty included in the sale of the property
- Assessor Parcel Number 01053509
Community Details
Overview
- $100 HOA Transfer Fee
- Kenyon And Associates Association, Phone Number (775) 674-8000
- Maintained Community
- The community has rules related to covenants, conditions, and restrictions
Amenities
- Common Area
- Clubhouse
- Community Storage Space
Recreation
Ownership History
Purchase Details
Home Financials for this Owner
Home Financials are based on the most recent Mortgage that was taken out on this home.Purchase Details
Purchase Details
Home Financials for this Owner
Home Financials are based on the most recent Mortgage that was taken out on this home.Purchase Details
Home Financials for this Owner
Home Financials are based on the most recent Mortgage that was taken out on this home.Purchase Details
Purchase Details
Home Financials for this Owner
Home Financials are based on the most recent Mortgage that was taken out on this home.Purchase Details
Purchase Details
Purchase Details
Purchase Details
Purchase Details
Similar Homes in Reno, NV
Home Values in the Area
Average Home Value in this Area
Purchase History
| Date | Type | Sale Price | Title Company |
|---|---|---|---|
| Bargain Sale Deed | $395,000 | First American Title | |
| Bargain Sale Deed | -- | None Listed On Document | |
| Bargain Sale Deed | $375,000 | Stewart Title Company Nv | |
| Bargain Sale Deed | $300,000 | Stewart Title Company Nv | |
| Interfamily Deed Transfer | -- | None Available | |
| Interfamily Deed Transfer | -- | Servicelink East Escrow | |
| Interfamily Deed Transfer | -- | None Available | |
| Deed | $132,500 | First Centennial Reo | |
| Interfamily Deed Transfer | -- | None Available | |
| Interfamily Deed Transfer | -- | None Available | |
| Interfamily Deed Transfer | -- | -- | |
| Interfamily Deed Transfer | -- | -- |
Mortgage History
| Date | Status | Loan Amount | Loan Type |
|---|---|---|---|
| Previous Owner | $266,000 | Commercial | |
| Previous Owner | $122,000 | New Conventional |
Property History
| Date | Event | Price | Change | Sq Ft Price |
|---|---|---|---|---|
| 08/03/2023 08/03/23 | Sold | $395,000 | -1.1% | $295 / Sq Ft |
| 07/21/2023 07/21/23 | Pending | -- | -- | -- |
| 07/13/2023 07/13/23 | For Sale | $399,500 | +6.5% | $298 / Sq Ft |
| 11/02/2021 11/02/21 | Sold | $375,000 | -1.1% | $279 / Sq Ft |
| 10/23/2021 10/23/21 | Pending | -- | -- | -- |
| 10/15/2021 10/15/21 | Price Changed | $379,000 | -0.3% | $282 / Sq Ft |
| 09/10/2021 09/10/21 | Price Changed | $380,000 | -4.8% | $283 / Sq Ft |
| 08/19/2021 08/19/21 | Price Changed | $399,000 | -3.9% | $297 / Sq Ft |
| 08/12/2021 08/12/21 | For Sale | $415,000 | 0.0% | $309 / Sq Ft |
| 01/25/2013 01/25/13 | Rented | $1,100 | -3.9% | -- |
| 01/25/2013 01/25/13 | Under Contract | -- | -- | -- |
| 01/16/2013 01/16/13 | For Rent | $1,145 | -- | -- |
Tax History Compared to Growth
Tax History
| Year | Tax Paid | Tax Assessment Tax Assessment Total Assessment is a certain percentage of the fair market value that is determined by local assessors to be the total taxable value of land and additions on the property. | Land | Improvement |
|---|---|---|---|---|
| 2025 | $1,653 | $75,731 | $43,376 | $32,355 |
| 2024 | $1,653 | $77,354 | $43,376 | $33,978 |
| 2023 | $1,532 | $75,363 | $44,804 | $30,560 |
| 2022 | $1,418 | $61,406 | $34,664 | $26,742 |
| 2021 | $1,313 | $46,803 | $19,656 | $27,147 |
| 2020 | $2,051 | $48,450 | $20,703 | $27,747 |
| 2019 | $1,174 | $47,962 | $20,475 | $27,487 |
| 2018 | $1,120 | $38,410 | $11,284 | $27,126 |
| 2017 | $1,077 | $35,959 | $8,710 | $27,249 |
| 2016 | $1,049 | $35,415 | $7,387 | $28,028 |
| 2015 | $1,040 | $32,962 | $5,770 | $27,192 |
| 2014 | $1,053 | $33,495 | $5,255 | $28,240 |
| 2013 | -- | $26,693 | $4,235 | $22,458 |
Agents Affiliated with this Home
-
Daniel Knorr
D
Seller's Agent in 2023
Daniel Knorr
Engel & Volkers Reno
1 in this area
9 Total Sales
-
Phil Sunseri
P
Buyer's Agent in 2023
Phil Sunseri
Desert Diamonds Realty, Inc.
(775) 972-7653
1 in this area
23 Total Sales
-
Johanna Summersett

Seller's Agent in 2021
Johanna Summersett
BHG Drakulich Realty
(775) 453-0167
3 in this area
240 Total Sales
-

Buyer's Agent in 2021
Pamela Reese
RE/MAX
(775) 843-1508
1 in this area
52 Total Sales
-

Buyer Co-Listing Agent in 2021
Devin Reese
Miner Realty of Nevada LLC
(775) 527-6273
1 in this area
54 Total Sales
-
LaVon Jones

Seller's Agent in 2013
LaVon Jones
Green Pastures Realty
(775) 345-3454
12 Total Sales
About Riverfront Condominiums at Idlewild I
Map
Source: Northern Nevada Regional MLS
MLS Number: 210011916
APN: 010-535-09
- 2855 Idlewild Dr Unit 223
- 2845 Idlewild Dr Unit 210
- 2875 Idlewild Dr Unit 75
- 2875 Idlewild Dr Unit 106
- 2740 Elsie Irene Ln
- 2755 Elsie Irene Ln
- 165 Rissone Ln Unit Lot 45
- 130 Rissone Ln Unit Lot 38
- 2562 River Hatchling Ln
- 2485 Riviera St
- 2441 Riviera St
- 1840 Allen St
- 4000 Goodsell Ln
- 940 Skyway Dr
- 2300 Dickerson Rd Unit 25
- 2300 Dickerson Rd Unit 32
- 4060 Goodsell Ln
- 4090 Goodsell Ln
- 4530 Stonegate Ln Unit 2
- 1465 Foster Dr
