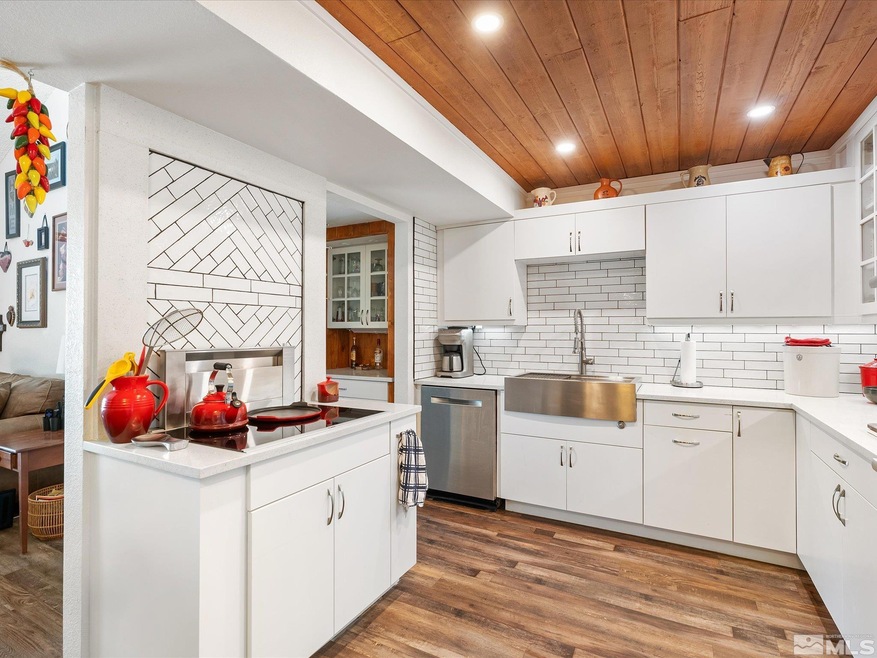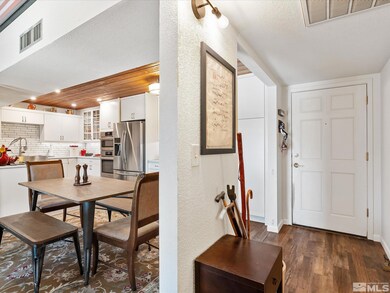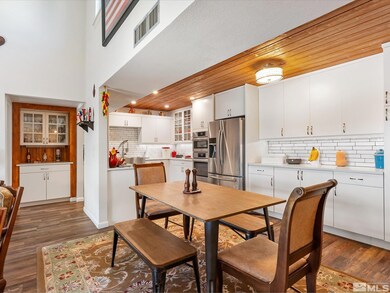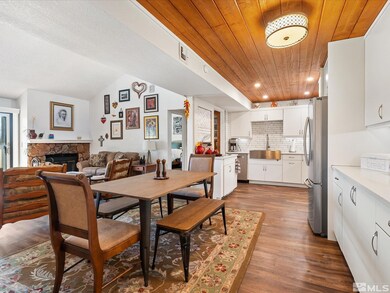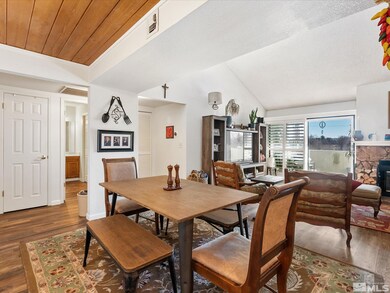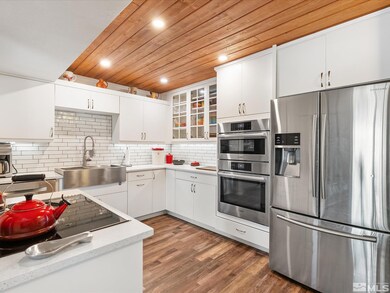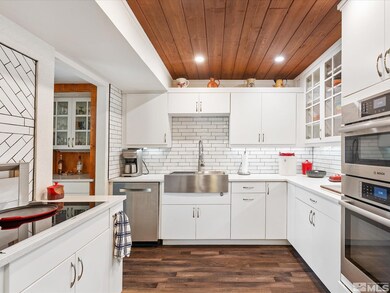
Riverfront Condominiums at Idlewild I 2855 Idlewild Dr Unit 326 Reno, NV 89509
Hunter Lake NeighborhoodAbout This Home
As of April 2025Stunning Riverfront Condo with Mountain Views & Luxury Upgrades! Nestled along the scenic Truckee River, this beautifully updated third-floor condominium offers beautiful, unobstructed mountain views and an unbeatable location just steps from a walking/bike path along the river. Situated about 2 miles from downtown Reno and less than 3 miles to freeway access, this home combines natural beauty with modern convenience., Step inside to discover an inviting open-concept layout filled with natural light, airy vaulted ceilings, and a cozy wood-burning fireplace. The new luxury laminate flooring throughout enhances the warmth and elegance of the space, adding to the modern touches. The gourmet kitchen is a chef’s dream, featuring high-end Bosch appliances, including an induction range with convection oven and downdraft hood, a microwave that converts to an oven, soft-close cabinets and drawers, and a reverse osmosis water filtration system. This home offers two ensuite primary bedrooms, on opposite ends of the unit, giving privacy and comfort. Throughout the unit, new windows (installed in 2023) with stylish plantation shutters provide efficiency and charm. Step outside onto the quiet, covered patio and take in the sky and mountain views from the third floor. Enjoy a gated underground parking garage, plenty of additional guest parking, and top-notch community amenities, including a seasonal swimming pool, hot tub, clubhouse, landscaping and on-site maintenance & security. The HOA covers water and trash utilities. Don’t miss this rare opportunity to own a riverfront retreat that seamlessly blends comfort, style, and convenience. This is a must-see. Schedule your showing today!
Last Agent to Sell the Property
Dickson Realty - Downtown License #S.197297 Listed on: 02/17/2025

Property Details
Home Type
- Condominium
Est. Annual Taxes
- $1,382
Year Built
- Built in 1984
HOA Fees
- $531 per month
Parking
- 1 Car Garage
Home Design
- Tile Roof
Interior Spaces
- 1,341 Sq Ft Home
- Laminate Flooring
Kitchen
- Electric Range
- Microwave
- Dishwasher
- Disposal
Bedrooms and Bathrooms
- 2 Bedrooms
- 2 Full Bathrooms
Schools
- Hunter Lake Elementary School
- Swope Middle School
- Reno High School
Utilities
- Internet Available
Listing and Financial Details
- Assessor Parcel Number 01053528
Ownership History
Purchase Details
Home Financials for this Owner
Home Financials are based on the most recent Mortgage that was taken out on this home.Purchase Details
Purchase Details
Home Financials for this Owner
Home Financials are based on the most recent Mortgage that was taken out on this home.Purchase Details
Purchase Details
Purchase Details
Similar Homes in Reno, NV
Home Values in the Area
Average Home Value in this Area
Purchase History
| Date | Type | Sale Price | Title Company |
|---|---|---|---|
| Bargain Sale Deed | $410,000 | First American Title | |
| Quit Claim Deed | -- | Flynn Giudici Pllc | |
| Bargain Sale Deed | $240,000 | First Centennial Reno | |
| Interfamily Deed Transfer | -- | None Available | |
| Interfamily Deed Transfer | -- | None Available | |
| Interfamily Deed Transfer | -- | First American Title Reno |
Mortgage History
| Date | Status | Loan Amount | Loan Type |
|---|---|---|---|
| Previous Owner | $228,000 | New Conventional | |
| Previous Owner | $228,000 | New Conventional | |
| Previous Owner | $228,000 | New Conventional |
Property History
| Date | Event | Price | Change | Sq Ft Price |
|---|---|---|---|---|
| 04/03/2025 04/03/25 | Sold | $410,000 | 0.0% | $306 / Sq Ft |
| 02/20/2025 02/20/25 | Pending | -- | -- | -- |
| 02/16/2025 02/16/25 | For Sale | $410,000 | +70.8% | $306 / Sq Ft |
| 04/06/2018 04/06/18 | Sold | $240,000 | -2.0% | $179 / Sq Ft |
| 02/18/2018 02/18/18 | Price Changed | $245,000 | -3.9% | $183 / Sq Ft |
| 01/06/2018 01/06/18 | For Sale | $255,000 | +45.9% | $190 / Sq Ft |
| 09/02/2016 09/02/16 | Sold | $174,777 | 0.0% | $130 / Sq Ft |
| 08/11/2016 08/11/16 | Pending | -- | -- | -- |
| 08/07/2016 08/07/16 | For Sale | $174,777 | -- | $130 / Sq Ft |
Tax History Compared to Growth
Tax History
| Year | Tax Paid | Tax Assessment Tax Assessment Total Assessment is a certain percentage of the fair market value that is determined by local assessors to be the total taxable value of land and additions on the property. | Land | Improvement |
|---|---|---|---|---|
| 2025 | $1,382 | $56,524 | $25,515 | $31,009 |
| 2024 | $1,382 | $58,067 | $25,515 | $32,552 |
| 2023 | $1,343 | $55,672 | $26,355 | $29,317 |
| 2022 | $1,304 | $47,313 | $21,665 | $25,648 |
| 2021 | $1,265 | $41,157 | $15,120 | $26,037 |
| 2020 | $1,188 | $42,552 | $15,925 | $26,627 |
| 2019 | $1,131 | $42,051 | $15,750 | $26,301 |
| 2018 | $1,079 | $34,684 | $8,680 | $26,004 |
| 2017 | $1,037 | $34,421 | $8,295 | $26,126 |
| 2016 | $1,758 | $33,907 | $7,035 | $26,872 |
| 2015 | $1,715 | $31,505 | $5,495 | $26,010 |
| 2014 | $1,789 | $32,068 | $5,005 | $27,063 |
| 2013 | -- | $25,759 | $4,235 | $21,524 |
Agents Affiliated with this Home
-
Molly Owen

Seller's Agent in 2025
Molly Owen
Dickson Realty
(775) 544-5410
2 in this area
24 Total Sales
-
Natalie Carr - Livezey

Buyer's Agent in 2025
Natalie Carr - Livezey
Dickson Realty
(530) 386-5450
1 in this area
103 Total Sales
-

Seller's Agent in 2018
Joe Collins
RE/MAX
(775) 250-0015
-
Victor Ganchev

Buyer's Agent in 2018
Victor Ganchev
eXp Realty
(775) 530-7264
3 in this area
70 Total Sales
-

Seller's Agent in 2016
Natalie Sparrow
Haute Properties NV
(775) 846-0000
About Riverfront Condominiums at Idlewild I
Map
Source: Northern Nevada Regional MLS
MLS Number: 250001857
APN: 010-535-28
- 2855 Idlewild Dr Unit 223
- 2845 Idlewild Dr Unit 210
- 2845 Idlewild Dr Unit 303
- 2875 Idlewild Dr Unit 106
- 2740 Elsie Irene Ln
- 165 Rissone Ln
- 130 Rissone Ln Unit Lot 38
- 2562 River Hatchling Ln
- 360 E Riverview Cir
- 2485 Riviera St
- 2480 Idlewild Dr
- 2441 Riviera St
- 4325 Tuscany Cir
- 1840 Allen St
- 4000 Goodsell Ln
- 1535 Foster Dr
- 2300 Dickerson Rd Unit 25
- 2300 Dickerson Rd Unit 32
- 4060 Goodsell Ln
- 1665 Allen St
