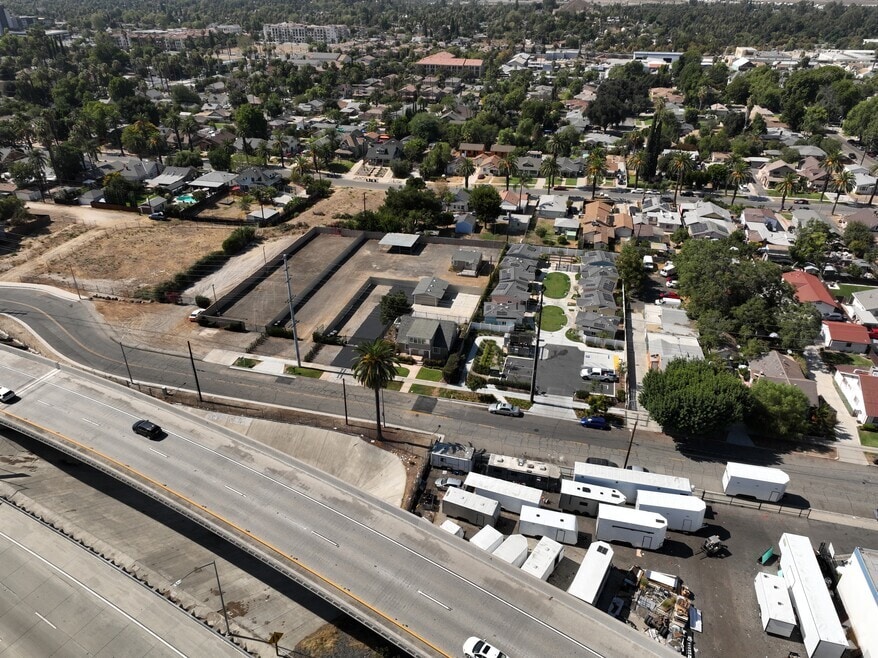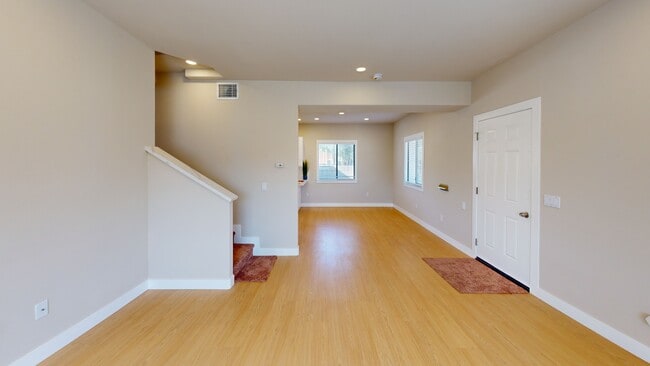
2855 Mulberry St Riverside, CA 92501
Downtown Riverside NeighborhoodEstimated payment $3,570/month
Highlights
- Hot Property
- RV Access or Parking
- Panoramic View
- Polytechnic High School Rated A-
- Auto Driveway Gate
- Updated Kitchen
About This Home
Welcome to a fully renovated property that feels brand new and offers incredible flexibility for both living and investment. This spacious home sits on just under a quarter acre, 2 separate parcels, giving you room to grow- including the potential to build an additional home with an ADU. Inside, you’ll find an impressive modern open floor plan with soaring nine-foot ceilings, a beautifully upgraded kitchen with quartz countertops and brand-new appliances. The master suite is located downstairs. Every bathroom in the home has been thoughtfully updated with new plumbing, quartz-top vanities, and linen tile showers, while the rest of the home showcases new vinyl plank flooring, fresh paint, baseboards, and recessed LED lighting. There is also a separate bathroom downstairs in the laundry area that is for guests- so your master and upstairs bathrooms are private use. Upstairs, there are three additional bedrooms that provide options to fit your lifestyle—combine them into a larger suite, keep two bedrooms and use the third as a mini den or home office, or enjoy all three as-is. The second floor has dual access with a fully rebuilt staircase/deck. The property is completely secure with fencing all around, and an electric gate. The location is equally ideal—close to the County and City of Riverside offices, Downtown Riverside, UC Riverside, RCC, and with easy access to the 91 and 60 freeways, you’re connected to everything while still enjoying the comfort of a residential setting. Upgrades extend far beyond cosmetics. The home is equipped with dual pane windows, newly serviced HVAC systems for both levels, a new water heater, washer/dryer hookups with new valves, and modernized electrical switches and plugs. Outside, the home shines with a complete exterior paint refresh, rebuilt balcony and steps, renovated landscaping with a Wi-Fi irrigation controller, and full fencing for privacy and security. The backyard even includes a separately fenced play area—perfect for kids or pets. The newly installed, permitted 4-inch sewer line ensures the property is ready for expansion or ADU additions. The neighboring parcels are also for sale giving you the opportunity to purchase separate or in one jumbo deal.
Listing Agent
BERKSHIRE HATHAWAY HOMESERVICES CALIFORNIA REALTY Brokerage Phone: 951-533-7525 License #01899239 Listed on: 10/01/2025

Co-Listing Agent
BERKSHIRE HATHAWAY HOMESERVICES CALIFORNIA REALTY Brokerage Phone: 951-533-7525 License #02159729
Home Details
Home Type
- Single Family
Est. Annual Taxes
- $811
Year Built
- Built in 1910 | Remodeled
Lot Details
- 0.25 Acre Lot
- East Facing Home
- Stone Wall
- Wrought Iron Fence
- Block Wall Fence
- Electric Fence
- New Fence
- Landscaped
- Rectangular Lot
- Paved or Partially Paved Lot
- Level Lot
- Sprinkler System
- Private Yard
- Garden
- Back and Front Yard
- Density is up to 1 Unit/Acre
- 209222029
- Value in Land
- Property is zoned R-2
Parking
- 2 Car Garage
- Public Parking
- Front Facing Garage
- Two Garage Doors
- Garage Door Opener
- Driveway Level
- Auto Driveway Gate
- On-Street Parking
- Parking Lot
- RV Access or Parking
- Unassigned Parking
- Controlled Entrance
Property Views
- Panoramic
- City Lights
- Woods
- Mountain
- Neighborhood
Home Design
- Craftsman Architecture
- Bungalow
- Entry on the 1st floor
- Turnkey
- Slab Foundation
- Fire Rated Drywall
- Shingle Roof
Interior Spaces
- 1,539 Sq Ft Home
- 2-Story Property
- Open Floorplan
- High Ceiling
- Recessed Lighting
- Double Pane Windows
- Entryway
- Family Room Off Kitchen
- Combination Dining and Living Room
- Home Office
- Vinyl Flooring
Kitchen
- Updated Kitchen
- Breakfast Area or Nook
- Open to Family Room
- Breakfast Bar
- Gas Oven
- Gas Cooktop
- Recirculated Exhaust Fan
- Microwave
- Dishwasher
- Kitchen Island
- Quartz Countertops
- Pots and Pans Drawers
Bedrooms and Bathrooms
- 4 Bedrooms | 1 Primary Bedroom on Main
- Multi-Level Bedroom
- Remodeled Bathroom
- Bathroom on Main Level
- Quartz Bathroom Countertops
- Walk-in Shower
- Linen Closet In Bathroom
- Closet In Bathroom
Laundry
- Laundry Room
- Laundry in Kitchen
- Washer and Gas Dryer Hookup
Home Security
- Carbon Monoxide Detectors
- Fire and Smoke Detector
Accessible Home Design
- Doors swing in
- Accessible Parking
Outdoor Features
- Deck
- Patio
- Exterior Lighting
- Front Porch
Utilities
- Central Heating and Cooling System
- Natural Gas Connected
- Phone Available
- Cable TV Available
Listing and Financial Details
- Assessor Parcel Number 209222028
- Seller Considering Concessions
Community Details
Overview
- No Home Owners Association
- Mountainous Community
Recreation
- Park
- Hiking Trails
- Bike Trail
Security
- Card or Code Access
3D Interior and Exterior Tours
Floorplans
Map
Home Values in the Area
Average Home Value in this Area
Tax History
| Year | Tax Paid | Tax Assessment Tax Assessment Total Assessment is a certain percentage of the fair market value that is determined by local assessors to be the total taxable value of land and additions on the property. | Land | Improvement |
|---|---|---|---|---|
| 2025 | $811 | $69,579 | $13,029 | $56,550 |
| 2023 | $811 | $66,879 | $12,524 | $54,355 |
| 2022 | $793 | $65,569 | $12,279 | $53,290 |
| 2021 | $800 | $64,285 | $12,039 | $52,246 |
| 2020 | $794 | $63,627 | $11,916 | $51,711 |
| 2019 | $780 | $62,381 | $11,683 | $50,698 |
| 2018 | $766 | $61,158 | $11,454 | $49,704 |
| 2017 | $754 | $59,960 | $11,230 | $48,730 |
| 2016 | $709 | $58,785 | $11,010 | $47,775 |
| 2015 | $699 | $57,904 | $10,846 | $47,058 |
| 2014 | $692 | $56,772 | $10,635 | $46,137 |
Property History
| Date | Event | Price | List to Sale | Price per Sq Ft |
|---|---|---|---|---|
| 10/24/2025 10/24/25 | Price Changed | $669,000 | -1.5% | $435 / Sq Ft |
| 10/23/2025 10/23/25 | Price Changed | $679,000 | -1.5% | $441 / Sq Ft |
| 10/01/2025 10/01/25 | Price Changed | $689,000 | 0.0% | $448 / Sq Ft |
| 10/01/2025 10/01/25 | For Sale | $689,000 | -- | $448 / Sq Ft |
Purchase History
| Date | Type | Sale Price | Title Company |
|---|---|---|---|
| Interfamily Deed Transfer | -- | Accommodation | |
| Interfamily Deed Transfer | -- | None Available |
About the Listing Agent

With 25 years of banking experience and a passion for real estate, Vinod brings a powerful blend of financial insight and market savvy to every client he serves. Representing one of the most dynamic real estate brands on plant earth, he’s committed to delivering top-tier service with a personal touch—from our first conversation to the final closing handshake.
Whether you’re buying your dream home or selling a beloved property, Vinod is equipped with the latest tools, technology, and
Vinod's Other Listings
Source: California Regional Multiple Listing Service (CRMLS)
MLS Number: IV25219801
APN: 209-222-028
- 2857 Mulberry St
- 3159 1st St
- 3174 Mulberry St
- 3112 1st St
- 3643 Poplar St
- 3335 3rd St
- 3276 Lime St
- 3311 Lime St
- 2200 E La Cadena Dr
- 3528 Russell St
- 3738 Springmount St
- 2941 Market St
- 3496 Commerce St
- 2789 Fairmount Blvd
- 2215 Northbend St
- 3352 Franklin Ave
- 3395 Franklin Ave
- 3943 Ridge Rd
- 2121 Down St
- 2311 5th St
- 3049 Mulberry St
- 3121 Mulberry St Unit B
- 3150 Lime St
- 3152 Lime St
- 3332 2nd St
- 3154 Orange St
- 3250 Market St
- 3145 Market St
- 3433 Eucalyptus Ave
- 3461 La Cadena Dr
- 3777 Mission Inn Ave
- 3900 5th St Unit 1
- 3900 5th St Unit 2
- 3050 Mission Inn Ave
- 4036 4th St Unit 4036
- 2045 W Linden St
- 3750 Main St
- 1788 Agrigento Ave
- 4236 3rd St
- 3309 Locust St





