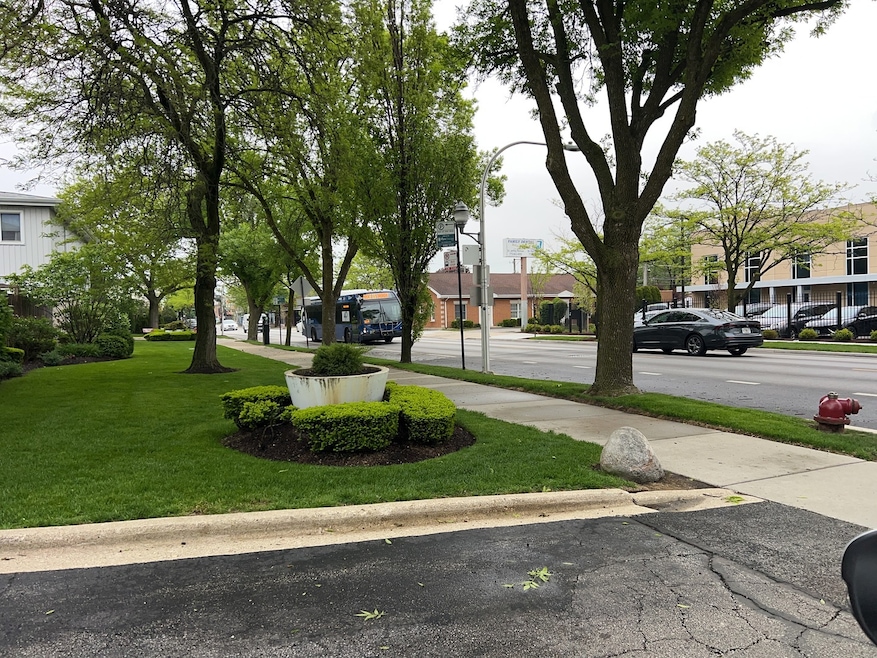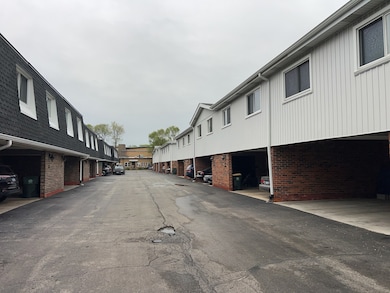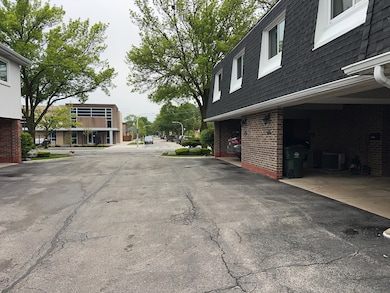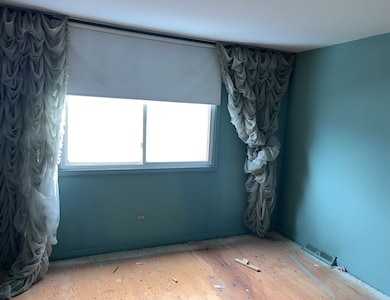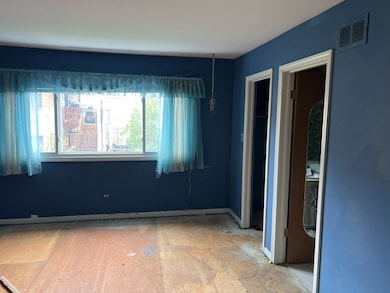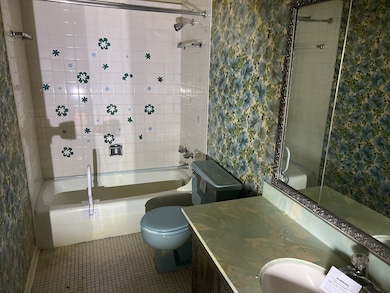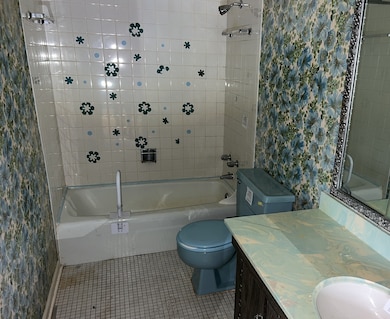
2856 W Touhy Ave Unit C Chicago, IL 60645
West Ridge NeighborhoodEstimated payment $2,839/month
Total Views
4,307
3
Beds
2.5
Baths
--
Sq Ft
--
Price per Sq Ft
Highlights
- Popular Property
- Laundry Room
- Dining Room
- Living Room
- Central Air
- Family Room
About This Home
All Brick two-level townhome. 3 spacious bedrooms with living and Dining Room 2.5 Bathrooms with Full Basement and a 2 car parking port. The primary Bedroom has a full Bathroom and a walk in closet.
Townhouse Details
Home Type
- Townhome
Est. Annual Taxes
- $5,281
Year Built
- Built in 1970
HOA Fees
Parking
- 2 Car Garage
- Parking Included in Price
Home Design
- Brick Exterior Construction
Interior Spaces
- 2-Story Property
- Family Room
- Living Room
- Dining Room
- Basement Fills Entire Space Under The House
- Laundry Room
Bedrooms and Bathrooms
- 3 Bedrooms
- 3 Potential Bedrooms
Utilities
- Central Air
- Heating System Uses Natural Gas
- Lake Michigan Water
Community Details
Overview
- Association fees include water, insurance, exterior maintenance, snow removal
- 60 Units
- Polin Association, Phone Number (847) 634-9659
- Property managed by Espire Property Management
Pet Policy
- Pet Size Limit
- Dogs and Cats Allowed
Map
Create a Home Valuation Report for This Property
The Home Valuation Report is an in-depth analysis detailing your home's value as well as a comparison with similar homes in the area
Home Values in the Area
Average Home Value in this Area
Tax History
| Year | Tax Paid | Tax Assessment Tax Assessment Total Assessment is a certain percentage of the fair market value that is determined by local assessors to be the total taxable value of land and additions on the property. | Land | Improvement |
|---|---|---|---|---|
| 2024 | $5,110 | $37,411 | $5,866 | $31,545 |
| 2023 | $5,110 | $31,000 | $4,693 | $26,307 |
| 2022 | $5,110 | $31,000 | $4,693 | $26,307 |
| 2021 | $1,188 | $30,999 | $4,692 | $26,307 |
| 2020 | $1,226 | $22,337 | $3,402 | $18,935 |
| 2019 | $1,223 | $24,783 | $3,402 | $21,381 |
| 2018 | $1,204 | $24,783 | $3,402 | $21,381 |
| 2017 | $1,289 | $21,669 | $3,050 | $18,619 |
| 2016 | $1,697 | $21,669 | $3,050 | $18,619 |
| 2015 | $1,631 | $21,669 | $3,050 | $18,619 |
| 2014 | $1,616 | $14,899 | $2,815 | $12,084 |
| 2013 | $1,622 | $14,899 | $2,815 | $12,084 |
Source: Public Records
Property History
| Date | Event | Price | Change | Sq Ft Price |
|---|---|---|---|---|
| 05/23/2025 05/23/25 | For Sale | $300,000 | -- | -- |
Source: Midwest Real Estate Data (MRED)
Mortgage History
| Date | Status | Loan Amount | Loan Type |
|---|---|---|---|
| Closed | $352,500 | FHA | |
| Closed | $92,989 | Unknown |
Source: Public Records
Similar Homes in Chicago, IL
Source: Midwest Real Estate Data (MRED)
MLS Number: 12370053
APN: 10-25-328-008-1049
Nearby Homes
- 2947 W Jarlath St
- 7356 N Francisco Ave
- 2732 W Chase Ave
- 2815 W Jarvis Ave
- 2810 W Lunt Ave
- 2716 W Sherwin Ave
- 7050 N Washtenaw Ave Unit 2
- 2703 W Estes Ave Unit 3
- 2647 W Fitch Ave Unit 1
- 7141 N Kedzie Ave Unit 111
- 7141 N Kedzie Ave Unit 1515
- 7141 N Kedzie Ave Unit 1107
- 7141 N Kedzie Ave Unit 904
- 7141 N Kedzie Ave Unit 1003
- 7061 N Kedzie Ave Unit 1504
- 7061 N Kedzie Ave Unit 1409
- 7061 N Kedzie Ave Unit 1001
- 7061 N Kedzie Ave Unit 312
- 7061 N Kedzie Ave Unit 813
- 2623 W Fitch Ave Unit 26232
