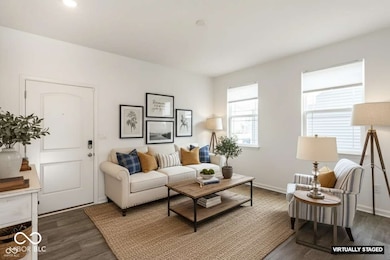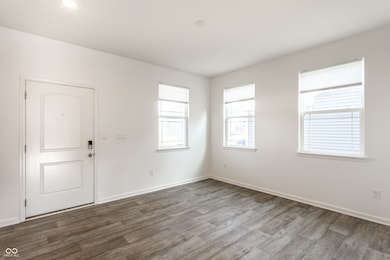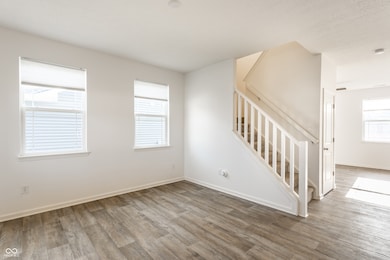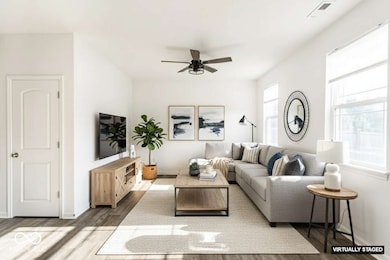2857 Pointe Harbour Dr Indianapolis, IN 46229
Far Eastside NeighborhoodEstimated payment $1,655/month
Highlights
- 2 Car Attached Garage
- Laundry Room
- Family or Dining Combination
- Walk-In Closet
- Forced Air Heating and Cooling System
- Carpet
About This Home
Feast your eyes on this single-family residence in tip-top shape, just waiting for someone to make it their own happy place! This DR Horton Belmont floorplan features an expansive island begging you to roll out cookie dough or arrange a cheese board masterpiece. With quartz countertops and subway tile backsplash, imagine whipping up your signature dish in this stylish space. With 1,728 square feet of living area spread across two stories, this home offers three bedrooms and two full bathrooms, plus a half bathroom. A laundry room adds an extra layer of convenience to your daily routine, while the open floor plan encourages easy living and a breezy atmosphere. The primary bathroom offers a tiled walk-in shower, a private spa experience right at home. A walk-in closet offers generous space for your wardrobe. Enjoy a breath of fresh air on the front porch or step out into the fenced backyard. Nestled in a residential area, this home provides a sweet slice of suburban serenity. Built in 2021, this home is practically brand new, close to schools, interstates, with easy access to downtown. Come take a look for yourself at this gem - ready to spark joy and provide a cozy backdrop for your life's adventures. Why wait for new construction, when this home is ready for you!
Home Details
Home Type
- Single Family
Est. Annual Taxes
- $2,736
Year Built
- Built in 2021
Lot Details
- 5,793 Sq Ft Lot
HOA Fees
- $33 Monthly HOA Fees
Parking
- 2 Car Attached Garage
Home Design
- Brick Exterior Construction
- Slab Foundation
- Vinyl Siding
Interior Spaces
- 2-Story Property
- Family or Dining Combination
- Attic Access Panel
Kitchen
- Electric Oven
- Dishwasher
- Disposal
Flooring
- Carpet
- Laminate
- Vinyl
Bedrooms and Bathrooms
- 3 Bedrooms
- Walk-In Closet
Laundry
- Laundry Room
- Dryer
- Washer
Utilities
- Forced Air Heating and Cooling System
- Gas Water Heater
Community Details
- Association fees include home owners, maintenance, walking trails
- Association Phone (317) 570-4538
- The Pointe Subdivision
- Property managed by Kirkpatrick Management Company
Listing and Financial Details
- Legal Lot and Block 64 / 2
- Assessor Parcel Number 490827129015021700
Map
Home Values in the Area
Average Home Value in this Area
Tax History
| Year | Tax Paid | Tax Assessment Tax Assessment Total Assessment is a certain percentage of the fair market value that is determined by local assessors to be the total taxable value of land and additions on the property. | Land | Improvement |
|---|---|---|---|---|
| 2024 | $2,745 | $232,000 | $33,400 | $198,600 |
| 2023 | $2,745 | $234,100 | $33,400 | $200,700 |
| 2022 | $2,595 | $225,900 | $33,400 | $192,500 |
| 2021 | $6 | $200 | $200 | $0 |
Property History
| Date | Event | Price | List to Sale | Price per Sq Ft |
|---|---|---|---|---|
| 10/14/2025 10/14/25 | Price Changed | $264,500 | -2.0% | $153 / Sq Ft |
| 09/21/2025 09/21/25 | For Sale | $269,900 | 0.0% | $156 / Sq Ft |
| 09/20/2025 09/20/25 | Pending | -- | -- | -- |
| 09/11/2025 09/11/25 | Price Changed | $269,900 | -1.9% | $156 / Sq Ft |
| 08/08/2025 08/08/25 | For Sale | $275,000 | -- | $159 / Sq Ft |
Purchase History
| Date | Type | Sale Price | Title Company |
|---|---|---|---|
| Special Warranty Deed | $245,178 | None Listed On Document |
Mortgage History
| Date | Status | Loan Amount | Loan Type |
|---|---|---|---|
| Open | $240,736 | FHA |
Source: MIBOR Broker Listing Cooperative®
MLS Number: 22052729
APN: 49-08-27-129-015.021-700
- Ford Plan at Pennington
- Madison Plan at Pennington
- Roosevelt Plan at Pennington
- Washington Plan at Pennington
- Jefferson Plan at Pennington
- 11019 Walter Dr
- 3165 River Birch Dr
- 3142 Lennon Ln
- 3145 Lennon Ln
- 3149 Lennon Ln
- 2500 N German Church Rd
- 11123 Cherry Lake Ct
- 2813 Grassy Creek Dr
- 11700 E 30th St
- 2810 Heatherlea Dr
- 11502 Ross Park Dr
- 11402 Cherry Lake Cir
- 2631 Pawnee Dr
- 2846 Pawnee Dr
- 3440 Cherry Lake Rd
- 3036 Redskin Dr
- 2810 Braxton Dr
- 2835 Greenview Way
- 2359 Bremhaven Ct
- 2421 Ross Common Ct
- 2910 Heatherlea Dr
- 2247 Peter Dr
- 11115 Dura Dr
- 3255 Mohave Ln
- 2226 Leaf Dr
- 2620 Pawnee Dr
- 2261 Rosswood Blvd
- 10333 E 25th St
- 2178 Tucker Dr
- 10301 Starhaven Cir
- 3050 Acoma Dr
- 2146 Rosswood Blvd
- 3001 Bavarian Dr W
- 3749 Willowood Dr
- 10169 Penrith Dr







