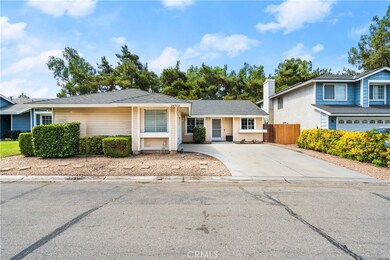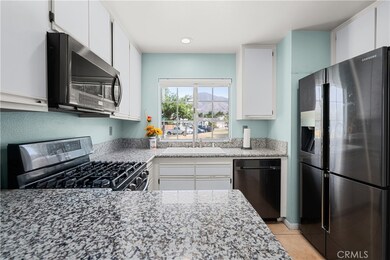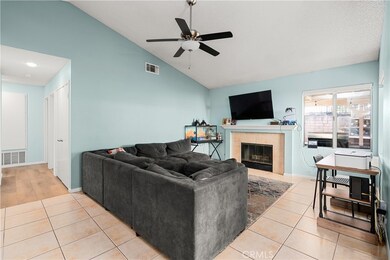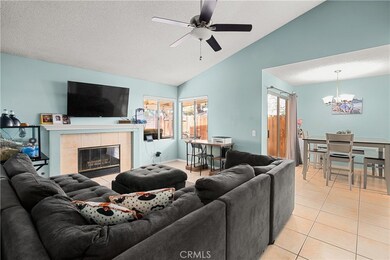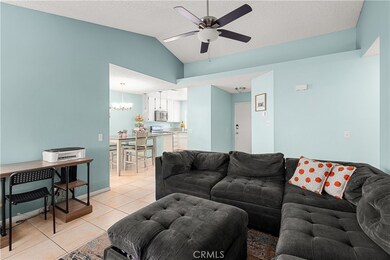
28573 Village Lakes Rd Highland, CA 92346
East Highlands NeighborhoodHighlights
- Updated Kitchen
- Mountain View
- Granite Countertops
- Beattie Middle School Rated A-
- Wood Flooring
- Lawn
About This Home
As of October 2024Village Lakes Gem! Welcome to this beautiful single-story home featuring 3 bedrooms and 2 baths, located in the desirable Village Lakes community. This home offers easy-to-maintain flooring with tile and laminate wood throughout, ensuring both style and durability. The updated kitchen boasts granite countertops and stainless steel appliances, making it a joy to cook and entertain. The open floor plan features vaulted ceilings and a cozy fireplace in the living room, creating a spacious and inviting atmosphere. A sliding glass door leads to the backyard, where you’ll find a covered patio and plenty of space for kids and pets to play or for planting a garden. The master bedroom includes mirrored closet doors and an updated bathroom with a modern vanity and quartz countertop. Additional features include an attached two-car garage with direct access, indoor laundry, and mirrored closet doors throughout the home. Enjoy the fantastic association amenities, including a relaxing lake, pool, and spa for those hot days and cold nights. The HOA also offers additional parking for your RV. This home is located in the sought-after Redlands school district, with easy access to the 210 freeway and close proximity to schools and shopping. Don’t miss the opportunity to make this Village Lakes home your own!
Last Agent to Sell the Property
eXp Realty of California Inc Brokerage Phone: 909-213-8565 License #01304425 Listed on: 08/08/2024

Last Buyer's Agent
NIEMA THOMAS
NIEMA THOMAS BROKER License #01867639
Home Details
Home Type
- Single Family
Est. Annual Taxes
- $5,259
Year Built
- Built in 1988
Lot Details
- 4,374 Sq Ft Lot
- Level Lot
- Lawn
HOA Fees
- $187 Monthly HOA Fees
Parking
- 2 Car Attached Garage
Property Views
- Mountain
- Neighborhood
Home Design
- Planned Development
Interior Spaces
- 1,116 Sq Ft Home
- 1-Story Property
- Family Room Off Kitchen
- Living Room with Fireplace
- Laundry Room
Kitchen
- Updated Kitchen
- Open to Family Room
- Eat-In Kitchen
- Breakfast Bar
- Granite Countertops
Flooring
- Wood
- Tile
- Vinyl
Bedrooms and Bathrooms
- 3 Main Level Bedrooms
- 2 Full Bathrooms
- Bathtub
- Walk-in Shower
Additional Features
- Suburban Location
- Central Heating and Cooling System
Listing and Financial Details
- Tax Lot 2
- Tax Tract Number 116
- Assessor Parcel Number 1201391020000
- $1,245 per year additional tax assessments
Community Details
Overview
- Village Lakes Association, Phone Number (909) 581-6600
- Mgr Property Management HOA
Recreation
- Community Playground
- Community Pool
Ownership History
Purchase Details
Home Financials for this Owner
Home Financials are based on the most recent Mortgage that was taken out on this home.Purchase Details
Home Financials for this Owner
Home Financials are based on the most recent Mortgage that was taken out on this home.Purchase Details
Home Financials for this Owner
Home Financials are based on the most recent Mortgage that was taken out on this home.Purchase Details
Home Financials for this Owner
Home Financials are based on the most recent Mortgage that was taken out on this home.Purchase Details
Home Financials for this Owner
Home Financials are based on the most recent Mortgage that was taken out on this home.Similar Homes in Highland, CA
Home Values in the Area
Average Home Value in this Area
Purchase History
| Date | Type | Sale Price | Title Company |
|---|---|---|---|
| Grant Deed | $475,000 | Lawyers Title | |
| Grant Deed | $393,000 | Ticor Title Company Of Ca | |
| Grant Deed | $310,000 | Lawyers Title | |
| Interfamily Deed Transfer | -- | First American Title Company | |
| Interfamily Deed Transfer | -- | First American Title Company | |
| Grant Deed | $285,000 | First American Title Company | |
| Interfamily Deed Transfer | -- | First American Title Company | |
| Grant Deed | $142,500 | Orange Coast Title |
Mortgage History
| Date | Status | Loan Amount | Loan Type |
|---|---|---|---|
| Open | $356,250 | New Conventional | |
| Previous Owner | $385,881 | FHA | |
| Previous Owner | $279,010 | New Conventional | |
| Previous Owner | $132,000 | New Conventional | |
| Previous Owner | $142,500 | Fannie Mae Freddie Mac | |
| Previous Owner | $128,250 | No Value Available |
Property History
| Date | Event | Price | Change | Sq Ft Price |
|---|---|---|---|---|
| 10/30/2024 10/30/24 | Sold | $475,000 | -2.1% | $426 / Sq Ft |
| 09/30/2024 09/30/24 | Pending | -- | -- | -- |
| 09/19/2024 09/19/24 | Price Changed | $485,000 | -0.8% | $435 / Sq Ft |
| 09/05/2024 09/05/24 | Price Changed | $489,000 | -1.2% | $438 / Sq Ft |
| 08/08/2024 08/08/24 | For Sale | $495,000 | +26.0% | $444 / Sq Ft |
| 07/12/2021 07/12/21 | Sold | $393,000 | +4.8% | $352 / Sq Ft |
| 05/10/2021 05/10/21 | Pending | -- | -- | -- |
| 05/05/2021 05/05/21 | For Sale | $375,000 | +21.0% | $336 / Sq Ft |
| 07/19/2017 07/19/17 | Sold | $310,000 | 0.0% | $278 / Sq Ft |
| 06/19/2017 06/19/17 | Pending | -- | -- | -- |
| 06/12/2017 06/12/17 | For Sale | $309,900 | 0.0% | $278 / Sq Ft |
| 06/04/2017 06/04/17 | Pending | -- | -- | -- |
| 05/31/2017 05/31/17 | For Sale | $309,900 | -- | $278 / Sq Ft |
Tax History Compared to Growth
Tax History
| Year | Tax Paid | Tax Assessment Tax Assessment Total Assessment is a certain percentage of the fair market value that is determined by local assessors to be the total taxable value of land and additions on the property. | Land | Improvement |
|---|---|---|---|---|
| 2025 | $5,259 | $475,000 | $142,500 | $332,500 |
| 2024 | $5,259 | $408,877 | $122,663 | $286,214 |
| 2023 | $5,254 | $400,860 | $120,258 | $280,602 |
| 2022 | $5,176 | $393,000 | $117,900 | $275,100 |
| 2021 | $4,389 | $325,865 | $97,759 | $228,106 |
| 2020 | $4,312 | $322,524 | $96,757 | $225,767 |
| 2019 | $4,180 | $316,200 | $94,860 | $221,340 |
| 2018 | $4,015 | $310,000 | $93,000 | $217,000 |
| 2017 | $3,313 | $263,400 | $78,500 | $184,900 |
| 2016 | $3,126 | $246,200 | $73,400 | $172,800 |
| 2015 | $2,920 | $228,000 | $68,000 | $160,000 |
| 2014 | $2,660 | $207,000 | $62,000 | $145,000 |
Agents Affiliated with this Home
-
Cristina Caministeanu

Seller's Agent in 2024
Cristina Caministeanu
eXp Realty of California Inc
(909) 213-8565
19 in this area
182 Total Sales
-
N
Buyer's Agent in 2024
NIEMA THOMAS
NIEMA THOMAS BROKER
(909) 331-0172
3 in this area
116 Total Sales
-
DONN NEUFELD

Seller's Agent in 2021
DONN NEUFELD
EXP REALTY OF CALIFORNIA INC.
(909) 709-5936
2 in this area
8 Total Sales
-
Jamie Davis

Buyer's Agent in 2021
Jamie Davis
EXP REALTY OF SOUTHERN CALIFORNIA INC.
(714) 404-1722
1 in this area
112 Total Sales
Map
Source: California Regional Multiple Listing Service (CRMLS)
MLS Number: EV24151924
APN: 1201-391-02
- 28428 Wild Rose Ln
- 28617 Greenville Cir
- 28419 Sunflower St
- 7672 Tonner Cir
- 7905 Valencia Ct
- 28852 Glenheather Dr
- 7462 Melanie Ct
- 7459 Melanie Ct
- 28986 Merris St
- 7986 Cortez St
- 7972 Cortez St
- 7413 Crimson Dr
- 29086 Whitegate Ln
- 7440 Apple Blossom Ct
- 29136 Stonegate Ln
- 29154 Whitegate Ln
- 0 Baseline St Unit CV25136921
- 7831 Aberdeen Ln
- 7265 Fletcher View Dr
- 7223 Yarnell Rd

