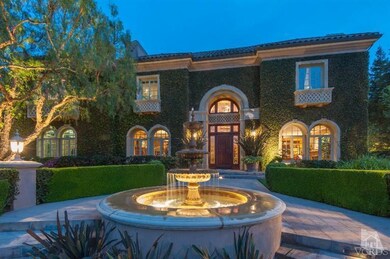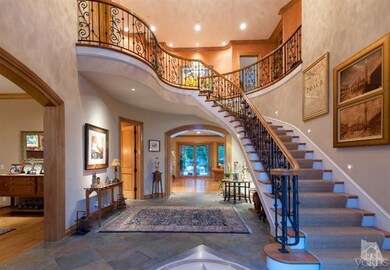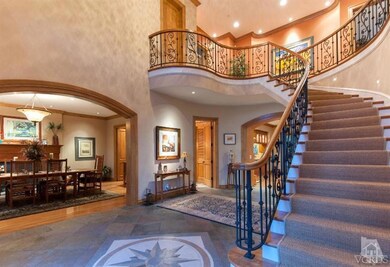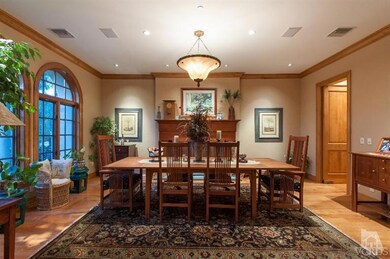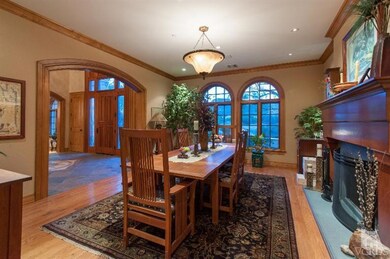
2858 Ladbrook Way Thousand Oaks, CA 91361
Estimated Value: $6,824,401 - $7,381,000
Highlights
- On Golf Course
- Gated with Attendant
- Traditional Architecture
- Westlake Elementary School Rated A
- Cabana
- Cathedral Ceiling
About This Home
As of June 2015Sensational Lake Sherwood custom! Boasting breathtaking unobstructed golf course and mountain views, this emotional estate provides rare privacy with an ideal setting on one of Sherwood's premier locations! Interior appointments include beautiful stone and hardwood flooring, dramatic two story grand entry, and an awesome floor plan with open kitchen to family room layout. The master suite provides separate His and Hers bathrooms, dual walk in closets and an amazing private veranda to capitalize on the views and setting. The grounds are second to none! Custom pool and spa, cabana with fireplace, lush mature landscape and massive manicured lawns all with privacy and views! A truly special custom estate in prestigious Lake Sherwood!
Last Buyer's Agent
Cheryl Schoolland
Berkshire Hathaway HomeServices California Realty
Home Details
Home Type
- Single Family
Est. Annual Taxes
- $50,072
Year Built
- Built in 2000
Lot Details
- 0.62 Acre Lot
- Property fronts a private road
- On Golf Course
- Private Streets
- Fenced Yard
- Wrought Iron Fence
- Corner Lot
- Sprinklers on Timer
- Property is zoned R-P-D-1U/
HOA Fees
- $515 Monthly HOA Fees
Parking
- 4 Car Direct Access Garage
- Driveway
Property Views
- Golf Course
- Mountain
Home Design
- Traditional Architecture
- Slab Foundation
- Tile Roof
- Stucco
Interior Spaces
- 6,342 Sq Ft Home
- 2-Story Property
- Built-In Features
- Crown Molding
- Cathedral Ceiling
- Recessed Lighting
- Gas Fireplace
- Formal Entry
- Family Room with Fireplace
- Living Room with Fireplace
- Dining Room with Fireplace
- Breakfast Room
- Formal Dining Room
- Laundry Room
Kitchen
- Open to Family Room
- Breakfast Bar
- Double Oven
- Gas Cooktop
- Warming Drawer
- Freezer
- Dishwasher
- Kitchen Island
- Granite Countertops
- Trash Compactor
Flooring
- Wood
- Carpet
- Slate Flooring
Bedrooms and Bathrooms
- 5 Bedrooms
- Walk-In Closet
- Bidet
- Hydromassage or Jetted Bathtub
- Bathtub with Shower
Pool
- Cabana
- Pebble Pool Finish
- In Ground Spa
- Outdoor Pool
- Waterfall Pool Feature
Outdoor Features
- Balcony
- Covered patio or porch
- Fireplace in Patio
- Outdoor Grill
Utilities
- Zoned Heating and Cooling
- Heating System Uses Natural Gas
- Municipal Utilities District Water
Listing and Financial Details
- Assessor Parcel Number 6950270225
Community Details
Overview
- Sherwood Valley HOA, Phone Number (805) 777-7882
- Sherwood Country Estates 782 Subdivision
- The community has rules related to covenants, conditions, and restrictions
Security
- Gated with Attendant
- Controlled Access
Ownership History
Purchase Details
Home Financials for this Owner
Home Financials are based on the most recent Mortgage that was taken out on this home.Purchase Details
Purchase Details
Purchase Details
Home Financials for this Owner
Home Financials are based on the most recent Mortgage that was taken out on this home.Similar Homes in the area
Home Values in the Area
Average Home Value in this Area
Purchase History
| Date | Buyer | Sale Price | Title Company |
|---|---|---|---|
| Otis Raymond W | $3,941,500 | First American Title Company | |
| Smith Stephen R | -- | None Available | |
| Smith Deborah K | -- | None Available | |
| Smith Deborah K | -- | None Available | |
| Smith Deborah K | -- | Fidelity National Title Co | |
| Smith Deborah K | -- | Chicago Title Insurance Co |
Mortgage History
| Date | Status | Borrower | Loan Amount |
|---|---|---|---|
| Open | Otis Raymond W | $2,400,000 | |
| Previous Owner | Smith Deborah K | $1,500,000 | |
| Previous Owner | Smith Deborah K | $1,710,000 | |
| Previous Owner | Smith Deborah K | $1,200,000 | |
| Previous Owner | Smith Deborah K | $900,980 | |
| Previous Owner | Smith Deborah K | $1,000,000 |
Property History
| Date | Event | Price | Change | Sq Ft Price |
|---|---|---|---|---|
| 06/10/2015 06/10/15 | Sold | $3,941,500 | 0.0% | $621 / Sq Ft |
| 05/11/2015 05/11/15 | Pending | -- | -- | -- |
| 03/25/2015 03/25/15 | For Sale | $3,941,500 | -- | $621 / Sq Ft |
Tax History Compared to Growth
Tax History
| Year | Tax Paid | Tax Assessment Tax Assessment Total Assessment is a certain percentage of the fair market value that is determined by local assessors to be the total taxable value of land and additions on the property. | Land | Improvement |
|---|---|---|---|---|
| 2024 | $50,072 | $4,644,201 | $3,018,762 | $1,625,439 |
| 2023 | $48,764 | $4,553,139 | $2,959,571 | $1,593,568 |
| 2022 | $47,800 | $4,463,862 | $2,901,540 | $1,562,322 |
| 2021 | $46,902 | $4,376,336 | $2,844,647 | $1,531,689 |
| 2020 | $46,189 | $4,331,464 | $2,815,480 | $1,515,984 |
| 2019 | $44,881 | $4,246,534 | $2,760,275 | $1,486,259 |
| 2018 | $43,937 | $4,163,269 | $2,706,152 | $1,457,117 |
| 2017 | $43,045 | $4,081,638 | $2,653,091 | $1,428,547 |
| 2016 | $42,619 | $4,001,607 | $2,601,070 | $1,400,537 |
| 2015 | $38,471 | $3,619,658 | $2,557,704 | $1,061,954 |
| 2014 | $31,871 | $2,977,000 | $2,104,000 | $873,000 |
Agents Affiliated with this Home
-
Jordan Cohen

Seller's Agent in 2015
Jordan Cohen
RE/MAX ONE
(818) 435-5219
233 Total Sales
-
C
Buyer's Agent in 2015
Cheryl Schoolland
Berkshire Hathaway HomeServices California Realty
Map
Source: Conejo Simi Moorpark Association of REALTORS®
MLS Number: 215004348
APN: 695-0-270-225
- 3087 Faringford Rd
- 3061 Faringford Rd
- 2474 Newbern Ct
- 925 W Stafford Rd
- 900 W Stafford Rd
- 939 W Stafford Rd
- 2775 Calbourne Ln
- 2479 Swanfield Ct
- 2431 Swanfield Ct
- 2366 Heatherbank Ct
- 2674 Stafford Rd
- 102 W Carlisle Rd
- 3063 Stafford Rd
- 240 W Stafford Rd
- 118 W Carlisle Rd
- 0 W Carlisle Rd Unit 225000409
- 2160 Marshbrook Rd
- 82 Queens Garden Dr
- 2858 Ladbrook Way
- 2850 Ladbrook Way
- 2869 Ladbrook Way
- 2853 Ladbrook Way
- 2831 Ladbrook Way
- 2828 Ladbrook Way
- 838 W Stafford Rd
- 824 W Stafford Rd
- 820 W Stafford Rd
- 816 W Stafford Rd
- 812 W Stafford Rd
- 2816 Ladbrook Way
- 808 W Stafford Rd
- 844 W Stafford Rd
- 2809 Ladbrook Way
- 2937 Morvale Dr
- 850 W Stafford Rd
- 2688 Greenbank Rd
- 2939 Morvale Dr
- 841 W Stafford Rd


