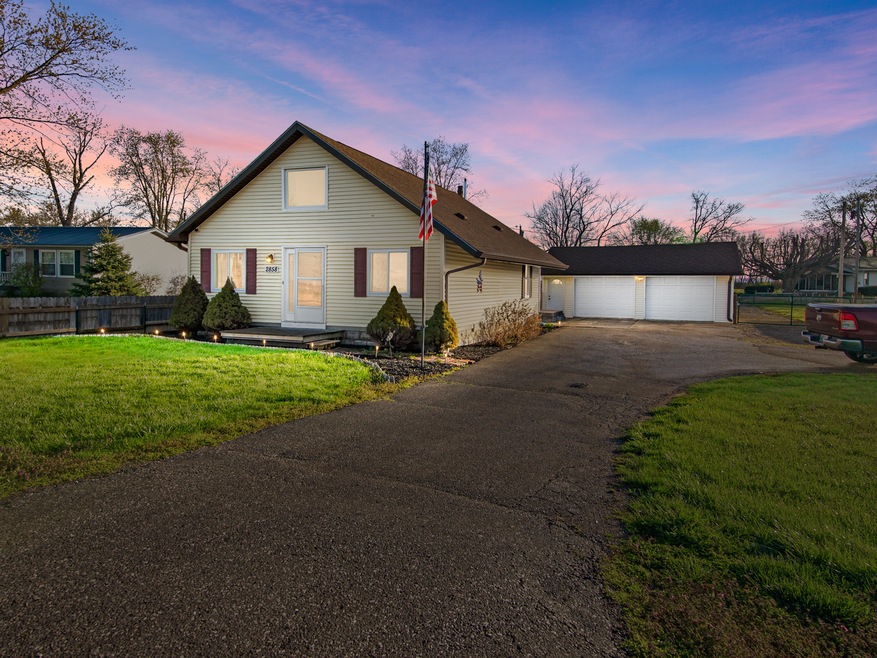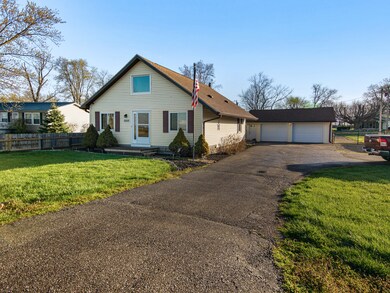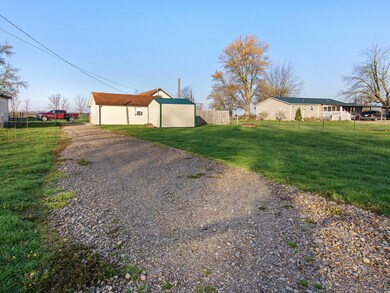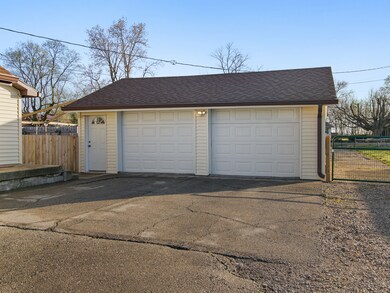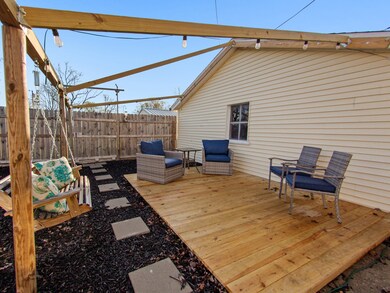
2858 N Michigan Rd Shelbyville, IN 46176
Highlights
- 0.51 Acre Lot
- No HOA
- Thermal Windows
- Traditional Architecture
- 2 Car Detached Garage
- Eat-In Kitchen
About This Home
As of June 2024Welcome to this move in ready 3 beds, 2 bath home! Home features Primary bedroom with large bathroom w/ attached closet and hidden safe/storage area. Additional office on the main level, loft on the upper level, closets and storage area that could be used as a pantry, Outdoor Entertaining Patio area with new Sunshade Gazebo, small fish pond, fire pit and more! Step behind the fenced patio area to the 2nd firepit and open fenced in yard for room to roam and play outdoor games. Passthrough drive, additional storage shed, ample parking space in the back and front make it easy for you and guests to park. Detached garage w/updated electric and insulation. All appliances stay including washer/dryer and riding lawn mower.
Last Agent to Sell the Property
Runnebohm Realty, LLC Brokerage Email: annienasby@gmail.com License #RB15000538 Listed on: 04/14/2024
Home Details
Home Type
- Single Family
Est. Annual Taxes
- $496
Year Built
- Built in 1940 | Remodeled
Lot Details
- 0.51 Acre Lot
- Rural Setting
Parking
- 2 Car Detached Garage
Home Design
- Traditional Architecture
- Vinyl Siding
Interior Spaces
- 2-Story Property
- Thermal Windows
- Family or Dining Combination
- Crawl Space
- Smart Lights or Controls
Kitchen
- Eat-In Kitchen
- Breakfast Bar
- Gas Oven
- Built-In Microwave
- Dishwasher
Bedrooms and Bathrooms
- 3 Bedrooms
- 2 Full Bathrooms
Laundry
- Laundry on main level
- Dryer
- Washer
Outdoor Features
- Patio
- Fire Pit
- Shed
- Storage Shed
Schools
- Triton Central Elementary School
- Triton Central Middle School
- Triton Central High School
Utilities
- Forced Air Heating System
- Heating System Uses Gas
- Well
- Water Heater
Community Details
- No Home Owners Association
Listing and Financial Details
- Tax Lot 24
- Assessor Parcel Number 730624200003000004
Ownership History
Purchase Details
Home Financials for this Owner
Home Financials are based on the most recent Mortgage that was taken out on this home.Purchase Details
Home Financials for this Owner
Home Financials are based on the most recent Mortgage that was taken out on this home.Purchase Details
Purchase Details
Similar Homes in Shelbyville, IN
Home Values in the Area
Average Home Value in this Area
Purchase History
| Date | Type | Sale Price | Title Company |
|---|---|---|---|
| Warranty Deed | $235,000 | None Listed On Document | |
| Deed | $28,000 | -- | |
| Quit Claim Deed | -- | None Available | |
| Sheriffs Deed | $22,500 | None Available |
Mortgage History
| Date | Status | Loan Amount | Loan Type |
|---|---|---|---|
| Open | $155,000 | New Conventional | |
| Previous Owner | $43,000 | New Conventional | |
| Previous Owner | $25,000 | Credit Line Revolving |
Property History
| Date | Event | Price | Change | Sq Ft Price |
|---|---|---|---|---|
| 06/06/2024 06/06/24 | Sold | $235,000 | 0.0% | $112 / Sq Ft |
| 05/05/2024 05/05/24 | Pending | -- | -- | -- |
| 05/03/2024 05/03/24 | For Sale | $235,000 | 0.0% | $112 / Sq Ft |
| 04/15/2024 04/15/24 | Pending | -- | -- | -- |
| 04/14/2024 04/14/24 | For Sale | $235,000 | +739.3% | $112 / Sq Ft |
| 06/27/2012 06/27/12 | Sold | $28,000 | 0.0% | $13 / Sq Ft |
| 06/20/2012 06/20/12 | Pending | -- | -- | -- |
| 05/23/2012 05/23/12 | For Sale | $28,000 | -- | $13 / Sq Ft |
Tax History Compared to Growth
Tax History
| Year | Tax Paid | Tax Assessment Tax Assessment Total Assessment is a certain percentage of the fair market value that is determined by local assessors to be the total taxable value of land and additions on the property. | Land | Improvement |
|---|---|---|---|---|
| 2024 | $291 | $118,300 | $14,500 | $103,800 |
| 2023 | $120 | $103,900 | $12,700 | $91,200 |
| 2022 | $496 | $103,900 | $12,700 | $91,200 |
| 2021 | $322 | $85,100 | $12,700 | $72,400 |
| 2020 | $295 | $82,500 | $12,700 | $69,800 |
| 2019 | $241 | $75,800 | $12,400 | $63,400 |
| 2018 | $249 | $69,100 | $12,200 | $56,900 |
| 2017 | $237 | $66,300 | $12,200 | $54,100 |
| 2016 | $230 | $69,000 | $12,000 | $57,000 |
| 2014 | $213 | $69,600 | $12,000 | $57,600 |
| 2013 | $213 | $72,600 | $12,000 | $60,600 |
Agents Affiliated with this Home
-
Annette Nasby

Seller's Agent in 2024
Annette Nasby
Runnebohm Realty, LLC
(317) 512-9835
68 in this area
144 Total Sales
-
Nathan Runnebohm

Buyer's Agent in 2024
Nathan Runnebohm
Runnebohm Realty, LLC
(317) 441-8383
129 in this area
173 Total Sales
-
Melissa Freeman
M
Seller's Agent in 2012
Melissa Freeman
Berkshire Hathaway Home
(317) 370-8613
8 in this area
44 Total Sales
-
B
Buyer's Agent in 2012
Barbara Hobbs
Map
Source: MIBOR Broker Listing Cooperative®
MLS Number: 21973681
APN: 73-06-24-200-003.000-004
- 3008 N Michigan Rd
- 3107 N 100 W
- 671 W 350 N
- 504 W Dwain Village
- 2327 Saddle Dr
- 2331 Saddle Dr
- 2326 Saddle Dr
- 1579 Crest Dr
- 199 Fountain Lake Dr S
- 1394 N Michigan Rd
- 187 Luna Place
- 113 Luna Place
- 3179 W 400 N
- 100 North St
- 1418 E Maple Dr
- 123 Conrey St
- 611 Victor Place
- 134 W Franklin St
- 23 N West St
- 617 W Franklin St
