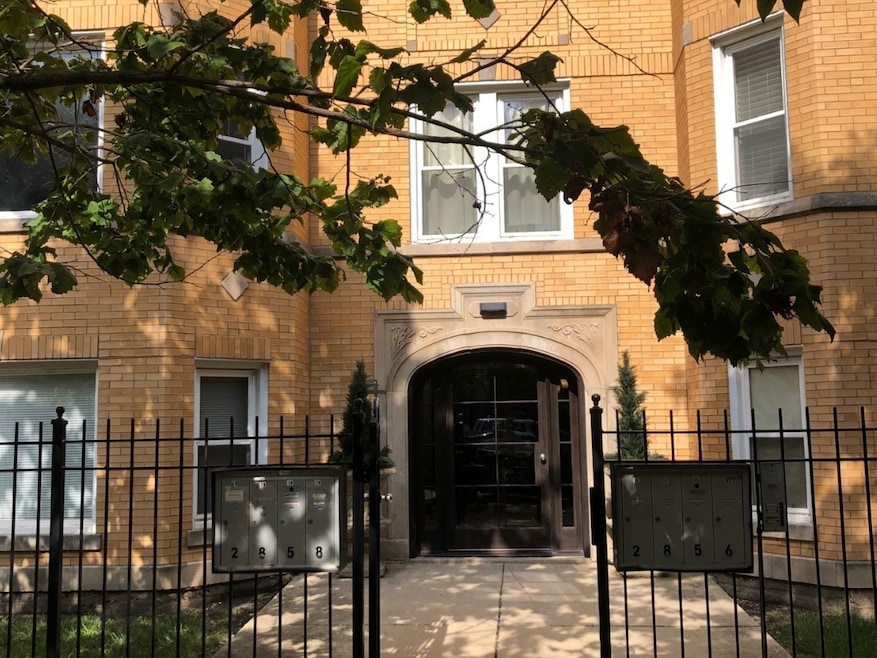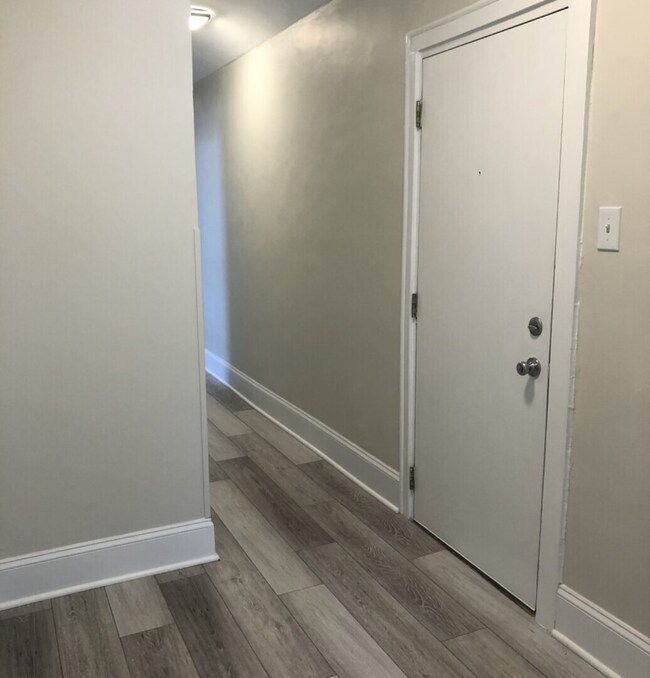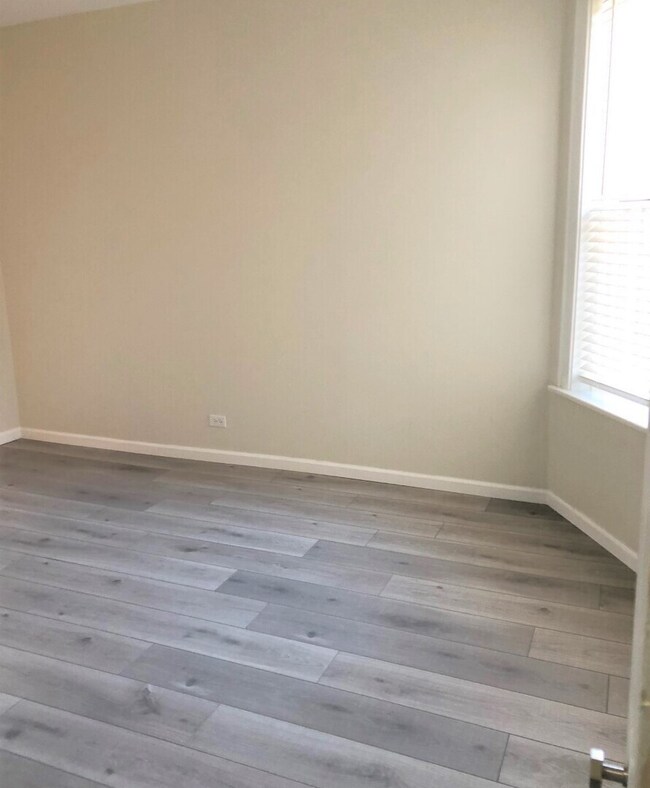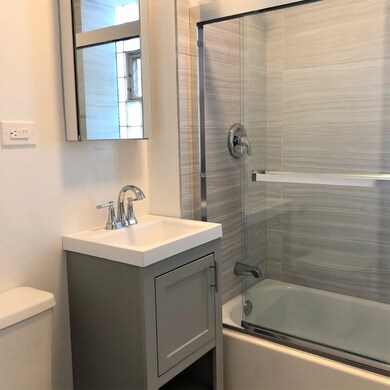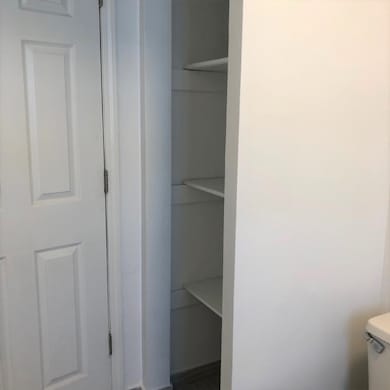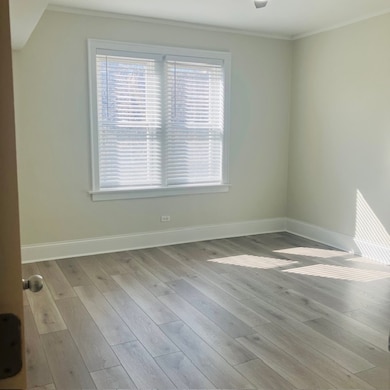2858 W Shakespeare Ave Unit 1 Chicago, IL 60647
Logan Square NeighborhoodHighlights
- Stainless Steel Appliances
- 4-minute walk to California Station (Blue Line - O'hare Branch)
- Resident Manager or Management On Site
- Building Patio
- Living Room
- Laundry Room
About This Home
Large 3BR/2BA recently renovated unit. This spacious unit features tall ceilings, a new kitchen with quartz countertops and SS appliances*, center island, undermount cabinet lights and subway tile backsplash. Kitchen opens to dining room. Lovely bathrooms, LVP flooring, great closet space, ceiling fans, central air and in unit laundry. Wonderful backyard. 1 BLOCK to California BLUE LINE station. 1 BLOCK to Palmer Square Park. Non-smoking Unit/Building. Owner is a licensed IL Real Estate Broker. Walking distance to everything Logan Square has to offer.
Property Details
Home Type
- Multi-Family
Year Built
- Built in 1926 | Remodeled in 2023
Parking
- Off Alley Parking
Home Design
- Property Attached
- Brick Exterior Construction
- Rubber Roof
- Concrete Perimeter Foundation
Interior Spaces
- 1,550 Sq Ft Home
- 3-Story Property
- Ceiling Fan
- Family Room
- Living Room
- Combination Kitchen and Dining Room
- Laminate Flooring
- Partial Basement
Kitchen
- Range
- Microwave
- Dishwasher
- Stainless Steel Appliances
Bedrooms and Bathrooms
- 3 Bedrooms
- 3 Potential Bedrooms
- 2 Full Bathrooms
Laundry
- Laundry Room
- Dryer
- Washer
Home Security
- Carbon Monoxide Detectors
- Fire Sprinkler System
Utilities
- Forced Air Heating and Cooling System
- Heating System Uses Natural Gas
- 100 Amp Service
Listing and Financial Details
- Security Deposit $3,450
- Property Available on 7/15/25
- Rent includes water, scavenger, exterior maintenance, lawn care, snow removal
- 12 Month Lease Term
Community Details
Amenities
- Building Patio
- Laundry Facilities
Pet Policy
- Limit on the number of pets
- Cats Allowed
Additional Features
- 6 Units
- Resident Manager or Management On Site
Map
Source: Midwest Real Estate Data (MRED)
MLS Number: 12379854
- 2160 N Mozart St Unit 3
- 2758 N Mozart St
- 2811 W Shakespeare Ave
- 2852 W Mclean Ave
- 2820 W Lyndale St Unit 1N
- 3019 W Lyndale St Unit 2
- 2818 W Lyndale St
- 2170 N Stave St Unit 1
- 2021 N Mozart St Unit 1
- 2022 N Humboldt Blvd
- 2136 N Point St
- 3319 W Fullerton Ave
- 2856 W Belden Ave
- 2014 N Whipple St
- 1949 N Whipple St Unit 1
- 1925 N Humboldt Blvd Unit P14
- 3060 W Armitage Ave
- 2735 W Armitage Ave Unit 309
- 2133 N Kedzie Blvd Unit G
- 2659 W Medill Ave
