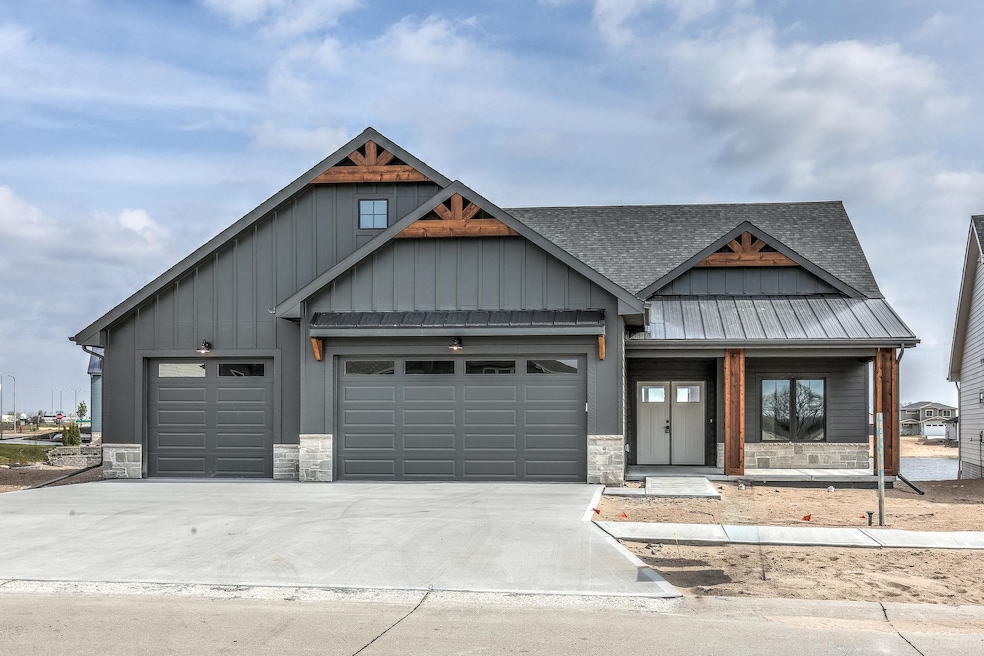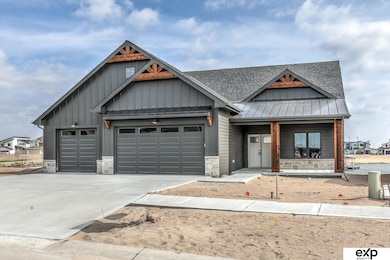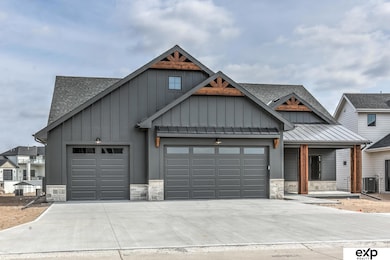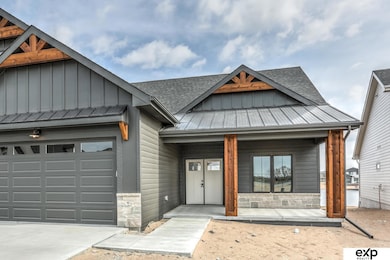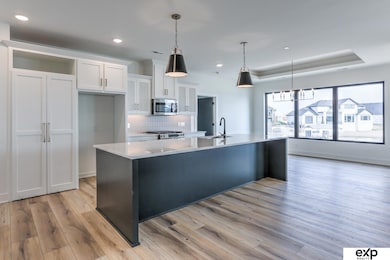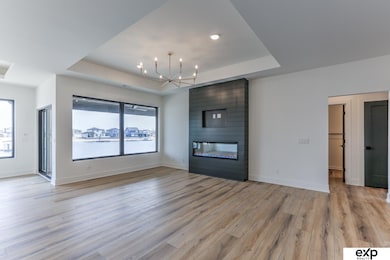
28580 Jessie Cir Valley, NE 68064
Highlights
- Lake Front
- New Construction
- Ranch Style House
- Douglas County West High School Rated 9+
- Home Energy Rating Service (HERS) Rated Property
- Covered patio or porch
About This Home
As of May 2025Experience breathtaking lake views from sunrise to sunset in this stunning custom-built ranch by Charles Thomas Homes, with interior design by Foundry Home Interior Design. Nestled in a quiet cul-de-sac on a peaceful cove, this 3-bedroom, 2-bathroom, 3-car garage home offers the perfect blend of luxury and tranquility. The primary suite is a retreat of its own, featuring a beautifully tiled walk-in shower, heated tile floor, and a spacious walk-in closet. Above the garage you will find built in storage with drop down stairs, which is a rare bonus for lakefront living. The versatile patio room (Bedroom 2) is finished witha sliding glass door to the lakeside patio, making it the perfect office, bedroom, guest room, or entertainment space. Outside, the natural limestone retaining wall and large covered patio set the stage for unforgettable gatherings. Vacation every day in your private lakefront oasis! Agent has equity.
Last Agent to Sell the Property
eXp Realty LLC Brokerage Phone: 402-306-0065 License #20090188 Listed on: 04/16/2025

Home Details
Home Type
- Single Family
Est. Annual Taxes
- $2,411
Year Built
- Built in 2025 | New Construction
Lot Details
- 8,560 Sq Ft Lot
- Lot Dimensions are 61.39 x 117 x 58.15 x 25.55 x 117
- Lake Front
- Cul-De-Sac
- Lot includes common area
- Level Lot
- Sprinkler System
HOA Fees
- $50 Monthly HOA Fees
Parking
- 3 Car Attached Garage
- Garage Door Opener
Home Design
- Ranch Style House
- Slab Foundation
- Composition Roof
- Concrete Perimeter Foundation
- Stone
Interior Spaces
- 1,825 Sq Ft Home
- Ceiling height of 9 feet or more
- Ceiling Fan
- Electric Fireplace
- Sliding Doors
- Great Room with Fireplace
- Dining Area
Kitchen
- Oven or Range
- Microwave
- Dishwasher
- Disposal
Flooring
- Wall to Wall Carpet
- Tile
- Luxury Vinyl Plank Tile
- Luxury Vinyl Tile
Bedrooms and Bathrooms
- 3 Bedrooms
- Walk-In Closet
- Dual Sinks
- Shower Only
Outdoor Features
- Access To Lake
- Balcony
- Covered patio or porch
- Storm Cellar or Shelter
Schools
- Douglas County West Elementary And Middle School
- Douglas County West High School
Utilities
- Humidifier
- Forced Air Heating and Cooling System
- Heating System Uses Gas
- Private Water Source
- Fiber Optics Available
- Cable TV Available
Additional Features
- Stepless Entry
- Home Energy Rating Service (HERS) Rated Property
Community Details
- Association fees include lake, common area maintenance
- Flatwater Homeowners Association
- Built by Charles Thomas Homes
- Flatwater Subdivision
Listing and Financial Details
- Assessor Parcel Number 1040451140
Ownership History
Purchase Details
Home Financials for this Owner
Home Financials are based on the most recent Mortgage that was taken out on this home.Purchase Details
Home Financials for this Owner
Home Financials are based on the most recent Mortgage that was taken out on this home.Similar Homes in Valley, NE
Home Values in the Area
Average Home Value in this Area
Purchase History
| Date | Type | Sale Price | Title Company |
|---|---|---|---|
| Warranty Deed | $755,000 | None Listed On Document | |
| Warranty Deed | $189,000 | Professional Title |
Mortgage History
| Date | Status | Loan Amount | Loan Type |
|---|---|---|---|
| Previous Owner | $184,000 | Seller Take Back |
Property History
| Date | Event | Price | Change | Sq Ft Price |
|---|---|---|---|---|
| 05/15/2025 05/15/25 | Sold | $755,000 | -2.6% | $414 / Sq Ft |
| 05/01/2025 05/01/25 | Pending | -- | -- | -- |
| 04/16/2025 04/16/25 | For Sale | $775,000 | +289.4% | $425 / Sq Ft |
| 05/31/2024 05/31/24 | Sold | $199,000 | +5.3% | -- |
| 05/07/2024 05/07/24 | For Sale | $189,000 | 0.0% | -- |
| 05/02/2024 05/02/24 | Pending | -- | -- | -- |
| 08/06/2021 08/06/21 | Price Changed | $189,000 | +5.6% | -- |
| 05/04/2021 05/04/21 | Price Changed | $179,000 | +5.9% | -- |
| 12/01/2020 12/01/20 | Price Changed | $169,000 | -5.6% | -- |
| 12/23/2019 12/23/19 | For Sale | $179,000 | -- | -- |
Tax History Compared to Growth
Tax History
| Year | Tax Paid | Tax Assessment Tax Assessment Total Assessment is a certain percentage of the fair market value that is determined by local assessors to be the total taxable value of land and additions on the property. | Land | Improvement |
|---|---|---|---|---|
| 2023 | $2,885 | $180,000 | $180,000 | -- |
| 2022 | $2,130 | $120,100 | $120,100 | $0 |
| 2021 | $3,062 | $180,000 | $180,000 | $0 |
| 2020 | $348 | $19,500 | $19,500 | $0 |
Agents Affiliated with this Home
-
Tim Lowndes
T
Seller's Agent in 2025
Tim Lowndes
eXp Realty LLC
(402) 306-0065
9 in this area
35 Total Sales
-
Ryan Moseley
R
Buyer's Agent in 2025
Ryan Moseley
NP Dodge Real Estate Sales, Inc.
(402) 680-0548
1 in this area
16 Total Sales
-
Kori Krause

Seller's Agent in 2024
Kori Krause
NP Dodge Real Estate Sales, Inc.
(402) 679-0007
20 in this area
158 Total Sales
Map
Source: Great Plains Regional MLS
MLS Number: 22509737
APN: 1040-4511-40
- 28574 Jessie Cir
- 28513 Jessie Cir
- 28636 Jessie Cir
- 28575 Jessie Cir
- 28624 Jessie Cir
- 28536 Jessie Cir
- 28548 Jessie Cir
- 28524 Jessie Cir
- 28608 Jessie Cir
- 28604 Jessie Cir
- 6005 285th St
- 28514 Jessie Cir
- 28640 Jessie Cir
- 28504 Laurel Cir
- 28480 Laurel Cir
- 28425 Laurel Cir
- 28601 Laurel Cir
- 28607 Laurel Cir
- 28526 Laurel Cir
- 28602 Laurel Cir
