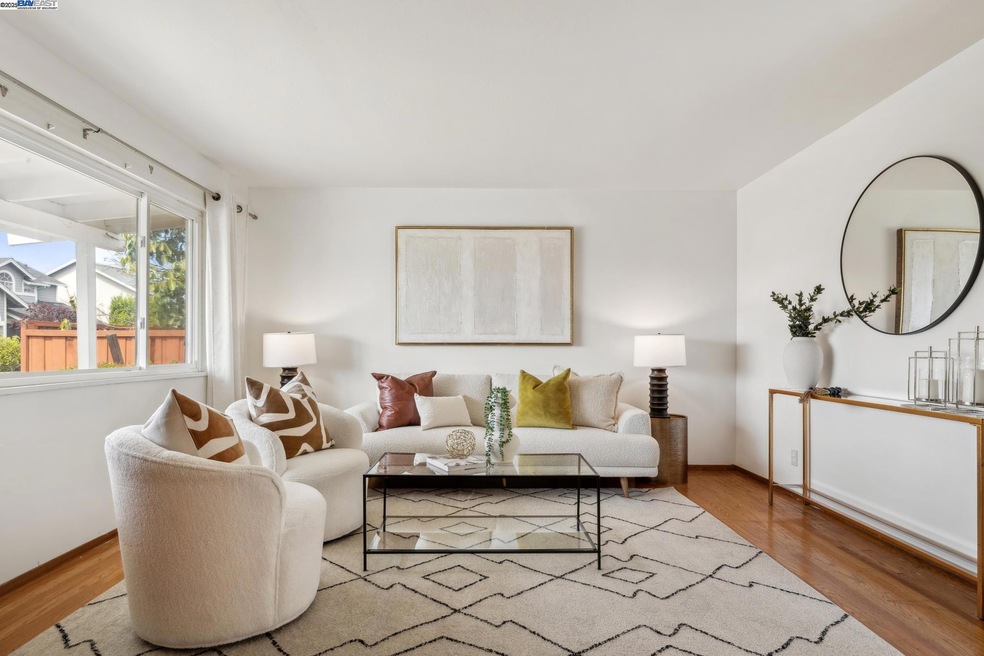
28580 Triton St Hayward, CA 94544
Tennyson-Alquire NeighborhoodHighlights
- Wood Flooring
- 2 Car Direct Access Garage
- Double Pane Windows
- No HOA
- Eat-In Kitchen
- 5-minute walk to Mia’s Dream Come True Playground
About This Home
As of May 2025Charming 3-bedroom, 1.5-bath ranch-style home nestled near Tennyson Park in Hayward. Enjoy the warmth of original hardwood flooring throughout the living room and bedrooms, while the kitchen and dining area feature newly installed laminate flooring and updated lighting. The bathroom includes a shower-over-tub with modernized flooring and vanity. Dual-pane windows and sliding doors enhance insulation and energy efficiency. The spacious side-by-side garage provides ample storage and includes a convenient half bath. Step into the private backyard, perfect for family gatherings, with mature fruit trees and potential for expansion to suit your needs.
Home Details
Home Type
- Single Family
Est. Annual Taxes
- $1,095
Year Built
- Built in 1960
Lot Details
- 5,022 Sq Ft Lot
- Rectangular Lot
- Back Yard
Parking
- 2 Car Direct Access Garage
- Side by Side Parking
- Garage Door Opener
Home Design
- Shingle Roof
- Wood Siding
- Stucco
Interior Spaces
- 1-Story Property
- Double Pane Windows
- Carbon Monoxide Detectors
- Laundry in Garage
Kitchen
- Eat-In Kitchen
- Laminate Countertops
Flooring
- Wood
- Vinyl
Bedrooms and Bathrooms
- 3 Bedrooms
Utilities
- No Cooling
- Heating System Uses Natural Gas
- Wall Furnace
- Gas Water Heater
Community Details
- No Home Owners Association
- Bay East Association
- Not Listed Subdivision
Listing and Financial Details
- Assessor Parcel Number 465206
Ownership History
Purchase Details
Home Financials for this Owner
Home Financials are based on the most recent Mortgage that was taken out on this home.Purchase Details
Home Financials for this Owner
Home Financials are based on the most recent Mortgage that was taken out on this home.Purchase Details
Similar Homes in Hayward, CA
Home Values in the Area
Average Home Value in this Area
Purchase History
| Date | Type | Sale Price | Title Company |
|---|---|---|---|
| Grant Deed | $825,000 | Chicago Title | |
| Grant Deed | $755,000 | First American Title | |
| Grant Deed | $755,000 | First American Title | |
| Interfamily Deed Transfer | -- | None Available |
Mortgage History
| Date | Status | Loan Amount | Loan Type |
|---|---|---|---|
| Open | $800,250 | New Conventional | |
| Previous Owner | $604,000 | New Conventional |
Property History
| Date | Event | Price | Change | Sq Ft Price |
|---|---|---|---|---|
| 05/08/2025 05/08/25 | Sold | $825,000 | +3.3% | $790 / Sq Ft |
| 04/24/2025 04/24/25 | Pending | -- | -- | -- |
| 04/16/2025 04/16/25 | For Sale | $799,000 | +5.8% | $765 / Sq Ft |
| 11/25/2024 11/25/24 | Sold | $755,000 | +8.6% | $723 / Sq Ft |
| 10/26/2024 10/26/24 | Pending | -- | -- | -- |
| 10/17/2024 10/17/24 | For Sale | $695,000 | -- | $666 / Sq Ft |
Tax History Compared to Growth
Tax History
| Year | Tax Paid | Tax Assessment Tax Assessment Total Assessment is a certain percentage of the fair market value that is determined by local assessors to be the total taxable value of land and additions on the property. | Land | Improvement |
|---|---|---|---|---|
| 2024 | $1,095 | $60,544 | $30,046 | $37,498 |
| 2023 | $1,080 | $66,219 | $29,457 | $36,762 |
| 2022 | $1,062 | $57,921 | $28,879 | $36,042 |
| 2021 | $1,052 | $56,648 | $28,313 | $35,335 |
| 2020 | $1,043 | $62,996 | $28,023 | $34,973 |
| 2019 | $1,046 | $61,761 | $27,474 | $34,287 |
| 2018 | $999 | $60,550 | $26,935 | $33,615 |
| 2017 | $982 | $59,363 | $26,407 | $32,956 |
| 2016 | $905 | $58,199 | $25,889 | $32,310 |
| 2015 | $891 | $57,324 | $25,500 | $31,824 |
| 2014 | $859 | $56,202 | $25,001 | $31,201 |
Agents Affiliated with this Home
-
Lily Do

Seller's Agent in 2025
Lily Do
Compass
(510) 520-9891
5 in this area
209 Total Sales
-
Christina Pineda

Buyer's Agent in 2025
Christina Pineda
Exp Realty Of California Inc.
(925) 440-9747
1 in this area
100 Total Sales
-
Brandon Chen

Seller's Agent in 2024
Brandon Chen
Compass
(415) 971-1099
1 in this area
107 Total Sales
-
James Dye

Buyer's Agent in 2024
James Dye
Heritage Properties
(925) 784-1650
2 in this area
142 Total Sales
Map
Source: Bay East Association of REALTORS®
MLS Number: 41088936
APN: 465-0020-006-00
- 520 Celia St
- 28816 Jupiter St
- 28914 Pluto St
- 28325 Winn Ct Unit 2
- 28458 Etta Ave
- 40 Ranchero Way
- 29223 Whalebone Way
- 27827 Leidig Ct
- 28250 Pacific St
- 132 Jiminez Way Unit 6
- 27808 Huntwood Ave
- 27813 Leidig Ct
- 29064 Mendez Rd Unit 104
- 28974 Parkwood Ln Unit 72
- 959 Folsom Ave
- 29356 Taylor Ave
- 130 De Vaca Way Unit 141
- 29058 Verdi Rd Unit 11
- 27769 Pistachio Ct
- 156 Briarwood Dr
