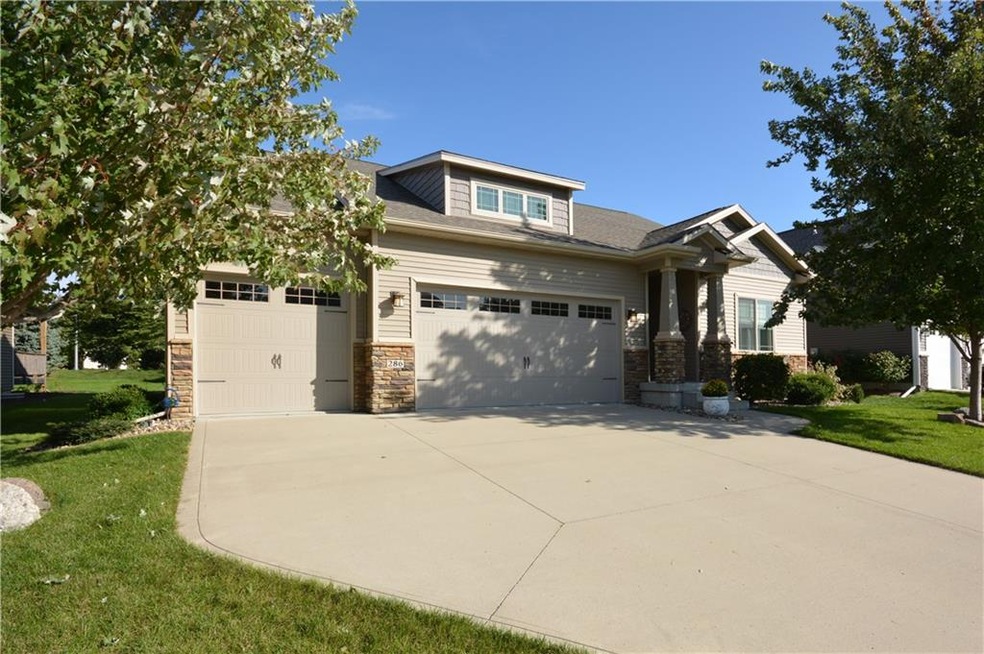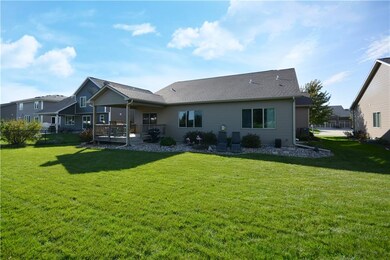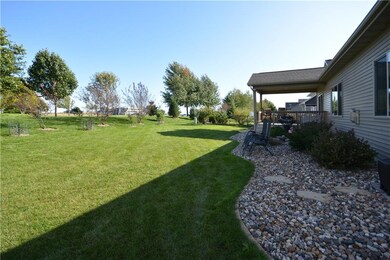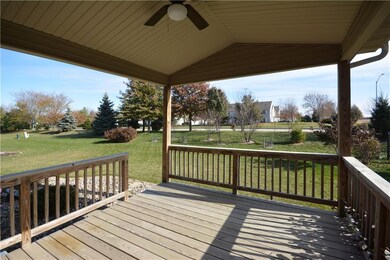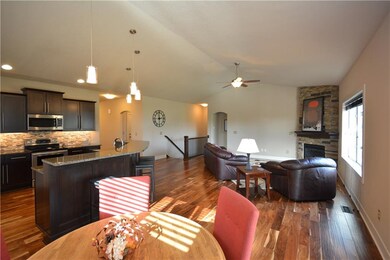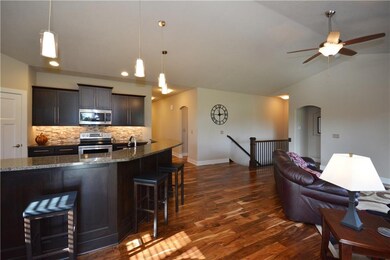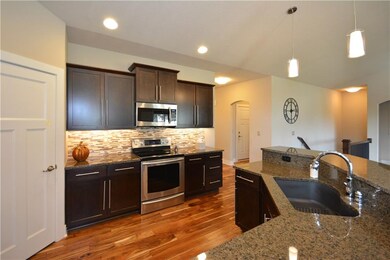
286 S 82nd St West Des Moines, IA 50266
Highlights
- Ranch Style House
- Wood Flooring
- Forced Air Heating and Cooling System
- Woodland Hills Elementary Rated A-
- Covered Deck
- Family Room Downstairs
About This Home
As of May 2024Beautiful 4 bedroom Ranch which backs up to a bike path. The Master suite has a complete tile shower, double sink, walk-in closet that opens to laundry room and then to the garage drop zone. Hardwood flooring in entry, kitchen and living room. Cozy corner fireplace that is ready for TV and cut out for components. Kitchen has a walk-in pantry with automatic light, under cabinets lights & raised bar countertop with wainscoting. Garage has 8ft doors to fit your large cars and trucks. Enjoy the professionally landscaped yard, covered deck and no backyard neighbors. Finished basement has another spacious living room, 4th bedroom and 3/4 bathroom, lots of storage and a passive Radon system. Close to Jordan Creek Town Center, water park, bike/walking trails and parks. Waukee Schools.
Home Details
Home Type
- Single Family
Est. Annual Taxes
- $6,729
Year Built
- Built in 2013
Lot Details
- 8,183 Sq Ft Lot
- Lot Dimensions are 68.19x120
HOA Fees
- $30 Monthly HOA Fees
Home Design
- Ranch Style House
- Asphalt Shingled Roof
- Stone Siding
- Vinyl Siding
Interior Spaces
- 1,661 Sq Ft Home
- Gas Log Fireplace
- Family Room Downstairs
- Dining Area
- Finished Basement
- Basement Window Egress
- Fire and Smoke Detector
Kitchen
- Stove
- Microwave
- Dishwasher
Flooring
- Wood
- Carpet
- Tile
Bedrooms and Bathrooms
- 4 Bedrooms | 3 Main Level Bedrooms
Laundry
- Laundry on main level
- Dryer
- Washer
Parking
- 3 Car Attached Garage
- Driveway
Additional Features
- Covered Deck
- Forced Air Heating and Cooling System
Community Details
- Conlin Properties Association, Phone Number (515) 246-0006
- Built by Drake
Listing and Financial Details
- Assessor Parcel Number 1614128008
Ownership History
Purchase Details
Home Financials for this Owner
Home Financials are based on the most recent Mortgage that was taken out on this home.Purchase Details
Purchase Details
Home Financials for this Owner
Home Financials are based on the most recent Mortgage that was taken out on this home.Purchase Details
Home Financials for this Owner
Home Financials are based on the most recent Mortgage that was taken out on this home.Similar Homes in West Des Moines, IA
Home Values in the Area
Average Home Value in this Area
Purchase History
| Date | Type | Sale Price | Title Company |
|---|---|---|---|
| Warranty Deed | $475,000 | None Listed On Document | |
| Interfamily Deed Transfer | -- | None Available | |
| Warranty Deed | $342,500 | None Available | |
| Warranty Deed | -- | None Available |
Mortgage History
| Date | Status | Loan Amount | Loan Type |
|---|---|---|---|
| Previous Owner | $142,500 | New Conventional | |
| Previous Owner | $177,600 | Stand Alone Second | |
| Previous Owner | $100,368 | Closed End Mortgage | |
| Previous Owner | $325,000 | Credit Line Revolving |
Property History
| Date | Event | Price | Change | Sq Ft Price |
|---|---|---|---|---|
| 05/15/2024 05/15/24 | Sold | $475,000 | -2.1% | $286 / Sq Ft |
| 04/05/2024 04/05/24 | Pending | -- | -- | -- |
| 03/26/2024 03/26/24 | For Sale | $485,000 | +41.6% | $292 / Sq Ft |
| 01/27/2020 01/27/20 | Sold | $342,500 | -3.5% | $206 / Sq Ft |
| 12/11/2019 12/11/19 | Pending | -- | -- | -- |
| 11/08/2019 11/08/19 | For Sale | $355,000 | +22.5% | $214 / Sq Ft |
| 02/05/2014 02/05/14 | Sold | $289,900 | -1.7% | $174 / Sq Ft |
| 01/31/2014 01/31/14 | Pending | -- | -- | -- |
| 07/19/2013 07/19/13 | For Sale | $294,900 | -- | $177 / Sq Ft |
Tax History Compared to Growth
Tax History
| Year | Tax Paid | Tax Assessment Tax Assessment Total Assessment is a certain percentage of the fair market value that is determined by local assessors to be the total taxable value of land and additions on the property. | Land | Improvement |
|---|---|---|---|---|
| 2023 | $6,744 | $418,460 | $75,000 | $343,460 |
| 2022 | $6,390 | $369,060 | $75,000 | $294,060 |
| 2021 | $6,390 | $354,270 | $70,000 | $284,270 |
| 2020 | $6,468 | $347,290 | $70,000 | $277,290 |
| 2019 | $6,558 | $347,290 | $70,000 | $277,290 |
| 2018 | $6,558 | $335,750 | $70,000 | $265,750 |
| 2017 | $6,588 | $335,750 | $70,000 | $265,750 |
| 2016 | $6,130 | $314,140 | $65,000 | $249,140 |
| 2015 | $5,254 | $278,520 | $0 | $0 |
| 2014 | $5,254 | $270 | $0 | $0 |
Agents Affiliated with this Home
-
Sheila Thomas

Seller's Agent in 2024
Sheila Thomas
Iowa Realty Mills Crossing
(515) 707-3378
15 in this area
63 Total Sales
-
Lynn Johnson

Buyer's Agent in 2024
Lynn Johnson
RE/MAX
(515) 343-9390
43 in this area
239 Total Sales
-
Lynn Haggett

Seller's Agent in 2020
Lynn Haggett
EXP Realty, LLC
(515) 537-4529
3 in this area
28 Total Sales
-
Christy Drake

Seller's Agent in 2014
Christy Drake
RE/MAX
(515) 208-3739
65 in this area
225 Total Sales
Map
Source: Des Moines Area Association of REALTORS®
MLS Number: 593771
APN: 16-14-128-008
- 277 S 79th St Unit 608
- 224 S 83rd St
- 280 S 79th St Unit 1302
- 10546 SW Wild Bergamot Dr
- 10534 SW Wild Bergamot Dr
- 8670 Silverwood Dr
- 185 80th St Unit 102
- 196 79th St
- 180 Bridgewood Dr
- 215 80th St Unit 102
- 188 Bridgewood Dr
- 213 Bridgewood Dr
- 7852 Beechtree Ln
- 7748 Beechtree Ln
- 8305 Century Dr
- 294 S 91st St
- 122 S 91st St
- 8350 Ep True Pkwy Unit 4104
- 8350 Ep True Pkwy Unit 1203
- 8350 Ep True Pkwy Unit 1103
