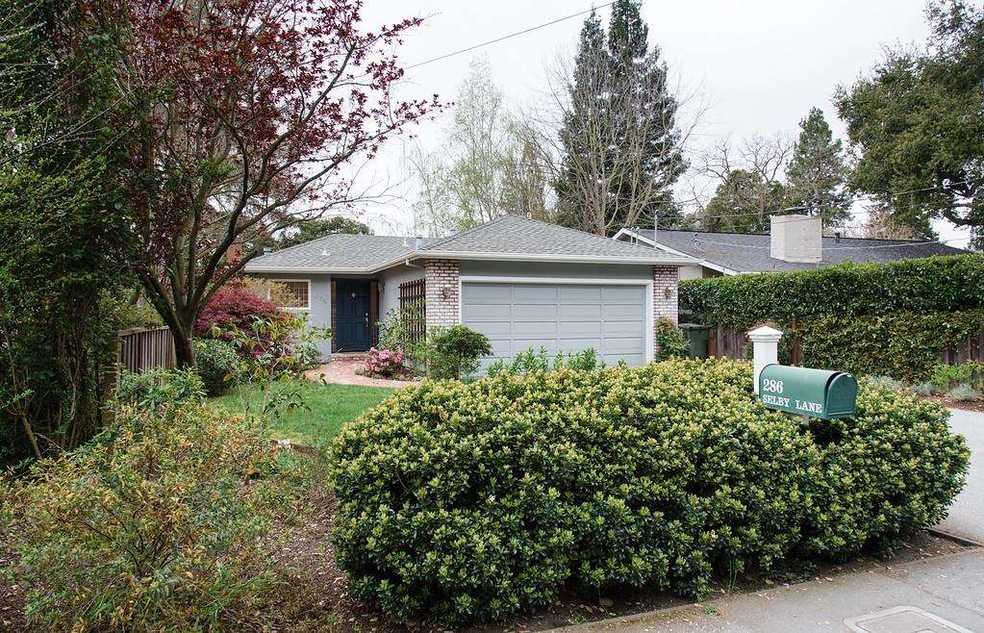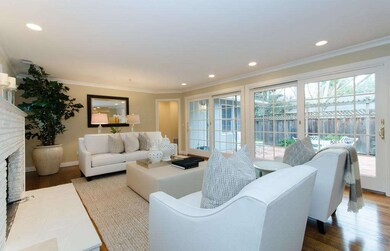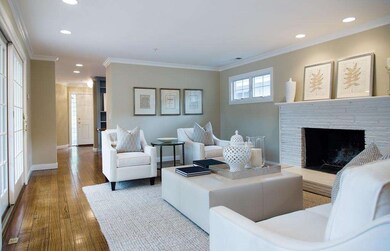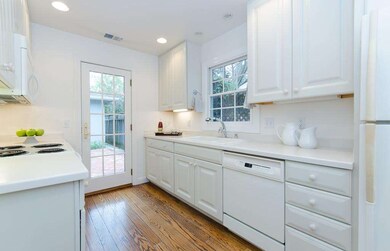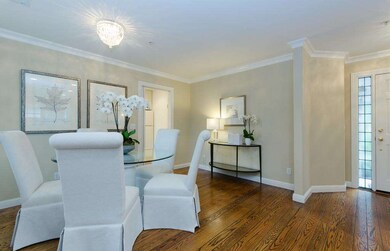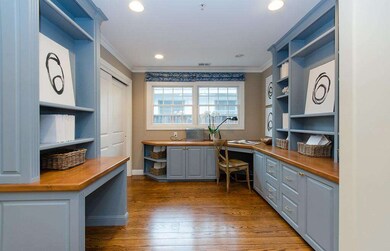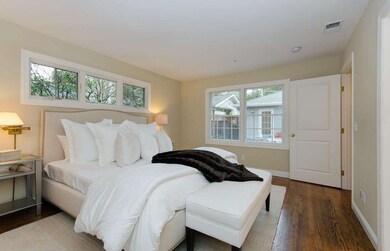
286 Selby Ln Atherton, CA 94027
Highlights
- Ranch Style House
- Wood Flooring
- Forced Air Heating System
- Woodside High School Rated A
- Den
- Dining Area
About This Home
As of April 2019This enchanting 2 bedroom, 2.5 bath home is on the market for the first time in 40 years. Beautifully finished inside, with ~1,290 square feet this one-level floor plan revolves around a center garden courtyard that fills the home with natural light. Fine hardwood floors and crown moldings add sophisticated style along with a neutral color palette and crisp white trim. Updates are found throughout, including the kitchen, bathrooms, and fully customized office. Each bedroom, one with access to the rear yard, has an en suite bath, plus a powder room provides for guest needs. Located in central Atherton, this is an excellent opportunity to own a home in this most sought-after community.
Last Agent to Sell the Property
Tom LeMieux
Compass License #01066910 Listed on: 03/20/2017

Co-Listed By
Jennifer Bitter
Compass License #01847627
Last Buyer's Agent
Greg Stange
Compass License #01418178

Home Details
Home Type
- Single Family
Est. Annual Taxes
- $16,109
Year Built
- Built in 1951
Lot Details
- 5,009 Sq Ft Lot
- Zoning described as R10006
Parking
- 2 Car Garage
Home Design
- Ranch Style House
- Shingle Roof
- Composition Roof
- Concrete Perimeter Foundation
Interior Spaces
- 1,290 Sq Ft Home
- Wood Burning Fireplace
- Dining Area
- Den
- Wood Flooring
- Gas Dryer Hookup
Kitchen
- Electric Oven
- Microwave
- Dishwasher
Bedrooms and Bathrooms
- 2 Bedrooms
Utilities
- Forced Air Heating System
Listing and Financial Details
- Assessor Parcel Number 059-274-070
Ownership History
Purchase Details
Purchase Details
Home Financials for this Owner
Home Financials are based on the most recent Mortgage that was taken out on this home.Purchase Details
Home Financials for this Owner
Home Financials are based on the most recent Mortgage that was taken out on this home.Purchase Details
Home Financials for this Owner
Home Financials are based on the most recent Mortgage that was taken out on this home.Purchase Details
Purchase Details
Home Financials for this Owner
Home Financials are based on the most recent Mortgage that was taken out on this home.Purchase Details
Similar Homes in the area
Home Values in the Area
Average Home Value in this Area
Purchase History
| Date | Type | Sale Price | Title Company |
|---|---|---|---|
| Deed | -- | -- | |
| Interfamily Deed Transfer | -- | First American Title Company | |
| Grant Deed | $2,200,000 | First American Title Company | |
| Interfamily Deed Transfer | -- | First American Title | |
| Interfamily Deed Transfer | -- | None Available | |
| Quit Claim Deed | -- | None Available | |
| Grant Deed | $1,851,000 | Chicago Title Company | |
| Interfamily Deed Transfer | -- | None Available |
Mortgage History
| Date | Status | Loan Amount | Loan Type |
|---|---|---|---|
| Previous Owner | $1,024,000 | New Conventional | |
| Previous Owner | $1,100,000 | New Conventional | |
| Previous Owner | $1,480,614 | New Conventional |
Property History
| Date | Event | Price | Change | Sq Ft Price |
|---|---|---|---|---|
| 04/29/2019 04/29/19 | Sold | $2,200,000 | +10.1% | $1,705 / Sq Ft |
| 03/26/2019 03/26/19 | Pending | -- | -- | -- |
| 03/19/2019 03/19/19 | For Sale | $1,998,000 | +7.9% | $1,549 / Sq Ft |
| 04/28/2017 04/28/17 | Sold | $1,851,000 | +3.1% | $1,435 / Sq Ft |
| 03/30/2017 03/30/17 | Pending | -- | -- | -- |
| 03/20/2017 03/20/17 | For Sale | $1,795,000 | -- | $1,391 / Sq Ft |
Tax History Compared to Growth
Tax History
| Year | Tax Paid | Tax Assessment Tax Assessment Total Assessment is a certain percentage of the fair market value that is determined by local assessors to be the total taxable value of land and additions on the property. | Land | Improvement |
|---|---|---|---|---|
| 2025 | $16,109 | $1,411,458 | $828,756 | $582,702 |
| 2023 | $16,109 | $1,330,051 | $780,956 | $549,095 |
| 2022 | $15,103 | $1,303,973 | $765,644 | $538,329 |
| 2021 | $14,935 | $1,278,406 | $750,632 | $527,774 |
| 2020 | $14,717 | $1,265,299 | $742,936 | $522,363 |
| 2019 | $22,214 | $1,928,330 | $1,560,600 | $367,730 |
| 2018 | $21,579 | $1,890,520 | $1,530,000 | $360,520 |
| 2017 | $3,389 | $241,593 | $44,774 | $196,819 |
| 2016 | $3,262 | $236,857 | $43,897 | $192,960 |
| 2015 | $3,135 | $233,300 | $43,238 | $190,062 |
| 2014 | $3,056 | $228,731 | $42,392 | $186,339 |
Agents Affiliated with this Home
-
Joseph Alongi

Seller's Agent in 2019
Joseph Alongi
SoldNest, Inc.
(408) 813-3170
27 Total Sales
-
Bob Johnston

Buyer's Agent in 2019
Bob Johnston
Coldwell Banker Realty
(650) 400-5039
87 Total Sales
-
Francesca Lampert

Buyer Co-Listing Agent in 2019
Francesca Lampert
Coldwell Banker Realty
(650) 776-1581
102 Total Sales
-
T
Seller's Agent in 2017
Tom LeMieux
Compass
-
J
Seller Co-Listing Agent in 2017
Jennifer Bitter
Compass
-
G
Buyer's Agent in 2017
Greg Stange
Compass
Map
Source: MLSListings
MLS Number: ML81643030
APN: 059-274-070
- 440 Rutherford Ave
- 147 Stockbridge Ave
- 1422 W Selby Ln
- 587 Sequoia Ave
- 255 Nimitz Ave
- 319 Sequoia Ave
- 230 Rutherford Ave
- 241 Polhemus Ave
- 1243 Woodside Rd
- 269 Stockbridge Ave
- 1328 Woodside Rd
- 35 Barry Ln
- 84 Selby Ln
- 88 Tuscaloosa Ave
- 68 Almendral Ave
- 50 Horgan Ave Unit 33
- 1943 Kentucky St
- 68 Elena Ave
- 54 & 80 Rosewood Dr
- 939 Woodside Rd
