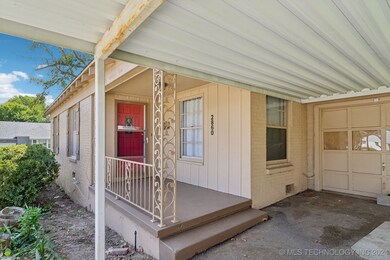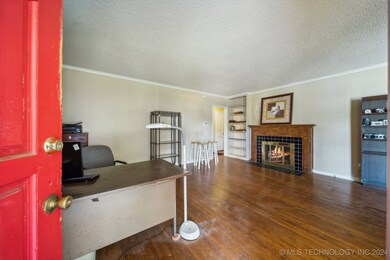
2860 E 22nd St Tulsa, OK 74114
Florence Park South NeighborhoodHighlights
- Wood Flooring
- No HOA
- 1 Car Attached Garage
- Corner Lot
- Covered patio or porch
- 4-minute walk to Florence Park
About This Home
As of May 2025"Welcome to 2860 E 22nd Street, Tulsa OK - Your Dream Home Awaits! Discover a hidden gem nestled in the heart of the coveted Florence Park South neighborhood. This charming property presents an exciting opportunity for buyers looking to make their mark in a prime location. Featuring 2 bedrooms and 1 bath, this home is the perfect canvas for your vision and aspirations. The spacious corner lot provides ample room for your ideas to flourish, offering fantastic potential for personalization. Enjoy unparalleled convenience and desirability with easy access to Cherry Street, Brookside, and Downtown Tulsa. Plus, close proximity to major highways makes commuting a breeze. This property's prime location ensures you're never far from the vibrant pulse of the city while still maintaining a peaceful residential feel. Embrace the opportunity to reimagine this home according to your unique preferences and style. Whether you're seeking a cozy retreat or envisioning a stunning transformation, this property promises endless possibilities. With its inherent charm and potential, it's an ideal choice for creating your perfect living space or making a savvy investment in one of Tulsa's most desirable neighborhoods. Don't miss out on this chance to own a piece of Florence Park South. Schedule your viewing today and start planning your future in this fantastic property!
Last Agent to Sell the Property
Coldwell Banker Select License #179936 Listed on: 08/28/2024

Home Details
Home Type
- Single Family
Est. Annual Taxes
- $1,362
Year Built
- Built in 1948
Lot Details
- 8,190 Sq Ft Lot
- North Facing Home
- Partially Fenced Property
- Corner Lot
Parking
- 1 Car Attached Garage
Home Design
- Brick Exterior Construction
- Wood Frame Construction
- Fiberglass Roof
- Wood Siding
- Asphalt
Interior Spaces
- 1,100 Sq Ft Home
- 1-Story Property
- Wood Burning Fireplace
- Aluminum Window Frames
- Crawl Space
- Fire and Smoke Detector
Kitchen
- Gas Oven
- Laminate Countertops
Flooring
- Wood
- Carpet
Bedrooms and Bathrooms
- 2 Bedrooms
- 1 Full Bathroom
Outdoor Features
- Covered patio or porch
- Shed
Schools
- Lanier Elementary School
- Edison High School
Utilities
- Zoned Heating and Cooling
- Heating System Uses Gas
- Gas Water Heater
- Phone Available
Community Details
- No Home Owners Association
- Wilshire Manor Subdivision
Ownership History
Purchase Details
Home Financials for this Owner
Home Financials are based on the most recent Mortgage that was taken out on this home.Purchase Details
Home Financials for this Owner
Home Financials are based on the most recent Mortgage that was taken out on this home.Purchase Details
Purchase Details
Purchase Details
Purchase Details
Purchase Details
Similar Homes in the area
Home Values in the Area
Average Home Value in this Area
Purchase History
| Date | Type | Sale Price | Title Company |
|---|---|---|---|
| Warranty Deed | $365,000 | Allegiance Title & Escrow | |
| Warranty Deed | $190,000 | Allegiance Title & Escrow | |
| Interfamily Deed Transfer | -- | None Available | |
| Interfamily Deed Transfer | -- | -- | |
| Deed | $59,000 | -- | |
| Deed | $61,000 | -- | |
| Deed | $57,000 | -- |
Mortgage History
| Date | Status | Loan Amount | Loan Type |
|---|---|---|---|
| Previous Owner | $100,800 | New Conventional |
Property History
| Date | Event | Price | Change | Sq Ft Price |
|---|---|---|---|---|
| 05/13/2025 05/13/25 | Sold | $365,000 | -6.2% | $275 / Sq Ft |
| 04/09/2025 04/09/25 | Pending | -- | -- | -- |
| 03/24/2025 03/24/25 | For Sale | $389,000 | +104.7% | $293 / Sq Ft |
| 10/09/2024 10/09/24 | Sold | $190,000 | -15.6% | $173 / Sq Ft |
| 09/09/2024 09/09/24 | Pending | -- | -- | -- |
| 08/28/2024 08/28/24 | For Sale | $225,000 | -- | $205 / Sq Ft |
Tax History Compared to Growth
Tax History
| Year | Tax Paid | Tax Assessment Tax Assessment Total Assessment is a certain percentage of the fair market value that is determined by local assessors to be the total taxable value of land and additions on the property. | Land | Improvement |
|---|---|---|---|---|
| 2024 | $1,043 | $10,730 | $2,451 | $8,279 |
| 2023 | $1,043 | $10,219 | $3,773 | $6,446 |
| 2022 | $1,096 | $8,219 | $3,490 | $4,729 |
| 2021 | $1,085 | $8,219 | $3,490 | $4,729 |
| 2020 | $1,071 | $8,219 | $3,490 | $4,729 |
| 2019 | $1,126 | $8,219 | $3,490 | $4,729 |
| 2018 | $1,129 | $8,219 | $3,490 | $4,729 |
| 2017 | $1,127 | $10,219 | $4,339 | $5,880 |
| 2016 | $1,103 | $10,219 | $4,532 | $5,687 |
| 2015 | $1,106 | $10,832 | $4,804 | $6,028 |
| 2014 | $1,095 | $10,832 | $4,804 | $6,028 |
Agents Affiliated with this Home
-
Trish Ary

Seller's Agent in 2025
Trish Ary
Keller Williams Advantage
(918) 259-0000
1 in this area
72 Total Sales
-
Non MLS Associate
N
Buyer's Agent in 2025
Non MLS Associate
Non MLS Office
-
Kevin Dick

Seller's Agent in 2024
Kevin Dick
Coldwell Banker Select
(918) 998-4663
2 in this area
68 Total Sales
Map
Source: MLS Technology
MLS Number: 2430870
APN: 47450-93-17-12060
- 3006 E 21st St
- 2811 E 22nd St
- 2303 S Delaware Place
- 2328 S Delaware Ct
- 2520 S Florence Place Unit 2
- 2519 S Florence Place Unit 1
- 3109 E 25th Place Unit 4
- 2513 S Florence Place Unit 18
- 2520 S Florence Place Unit 4
- 2004 S Delaware Place
- 1743 S Florence Place
- 1731 S Florence Place
- 1721 S Florence Ave
- 2849 E 26th Place
- 1648 S Evanston Ave
- 2534 S Delaware Ave
- 2501 S Columbia Ave
- 1708 S Delaware Ave
- 1620 S Florence Place
- 2607 S Florence Dr






