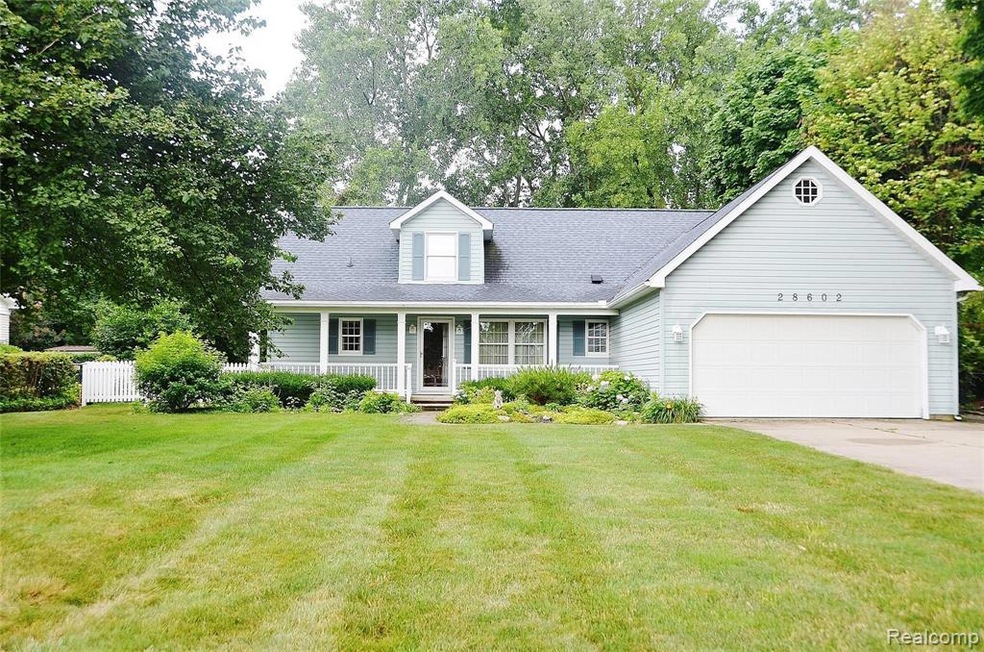
$359,000
- 4 Beds
- 3 Baths
- 1,570 Sq Ft
- 7912 Coventry Ave
- Grosse Ile, MI
It’s the one you’ve been waiting for! Immaculate 4-bedroom, 3-bath brick ranch with 1,570 sq ft of living space on a spacious 1/3 acre corner lot with meticulous curb appeal! Open floor plan with hardwood floors, fresh paint, updated bathroom. and 2 bathrooms on 1st floor. Roomy eat-in kitchen features quartz countertops, abundant cabinet space, and newer stainless steel appliances. Finished
Maria Starkey MBA Realty
